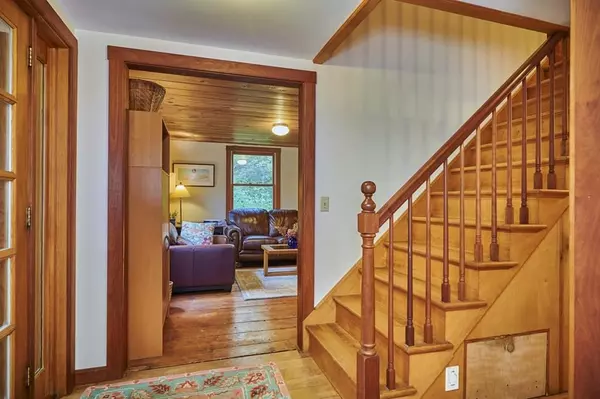$488,000
$475,000
2.7%For more information regarding the value of a property, please contact us for a free consultation.
11 Swift River Rd Cummington, MA 01026
3 Beds
3.5 Baths
3,075 SqFt
Key Details
Sold Price $488,000
Property Type Single Family Home
Sub Type Single Family Residence
Listing Status Sold
Purchase Type For Sale
Square Footage 3,075 sqft
Price per Sqft $158
MLS Listing ID 72732039
Sold Date 12/21/20
Style Contemporary
Bedrooms 3
Full Baths 3
Half Baths 1
Year Built 1795
Annual Tax Amount $5,781
Tax Year 2020
Lot Size 4.940 Acres
Acres 4.94
Property Sub-Type Single Family Residence
Property Description
Sitting beside the Swift River is this lovely contemporary home which has a separate 4 room office space attached that is currently used for an acupuncture business. Wonderful eat in kitchen is flooded with light with 2 ovens, plenty of custom cherry cabinets and a butcher block island. Family room or dining rom space off of the kitchen has a soapstone woodstove for those cool nights. Spacious screened porch off of the large living room where you can listen to the river flow by. Upstairs you have 3 bedrooms, an office and a spacious family room with a skylight. Laundry is on the second floor. Beautiful tile in the full baths. Attached to the house, there is the office space with a handicap accessible 1/2 bath, a waiting room and 3 treatment rooms plus a storage room. This space could be converted for multiple uses. 2 car garage with attached two story barn. Chicken coop and run, organic gardens heirloom apple trees. Another studio/shed down by the river. Very special place.
Location
State MA
County Hampshire
Zoning RR
Direction R9 to Swift River Rd, go left after mailboxes.
Rooms
Family Room Skylight, Flooring - Wood
Basement Interior Entry, Bulkhead
Primary Bedroom Level Second
Dining Room Wood / Coal / Pellet Stove, Flooring - Hardwood, Slider
Kitchen Closet/Cabinets - Custom Built, Flooring - Hardwood, Window(s) - Picture, Dining Area, Kitchen Island, Country Kitchen, Stainless Steel Appliances, Gas Stove
Interior
Interior Features Home Office-Separate Entry, Mud Room, Home Office, Central Vacuum, High Speed Internet
Heating Forced Air, Baseboard, Oil, Hydro Air, Wood Stove
Cooling None
Flooring Wood, Tile, Flooring - Hardwood, Flooring - Stone/Ceramic Tile
Appliance Range, Oven, Dishwasher, Refrigerator, Washer, Dryer, Water Heater(Separate Booster), Utility Connections for Gas Range
Laundry Second Floor
Exterior
Exterior Feature Storage, Fruit Trees, Garden, Horses Permitted, Stone Wall
Garage Spaces 2.0
Utilities Available for Gas Range
Waterfront Description Waterfront, Stream, River
Roof Type Shingle
Total Parking Spaces 4
Garage Yes
Building
Foundation Concrete Perimeter, Stone
Sewer Inspection Required for Sale, Private Sewer
Water Private
Architectural Style Contemporary
Read Less
Want to know what your home might be worth? Contact us for a FREE valuation!

Our team is ready to help you sell your home for the highest possible price ASAP
Bought with Amanda Abramson • Coldwell Banker Community REALTORS®





