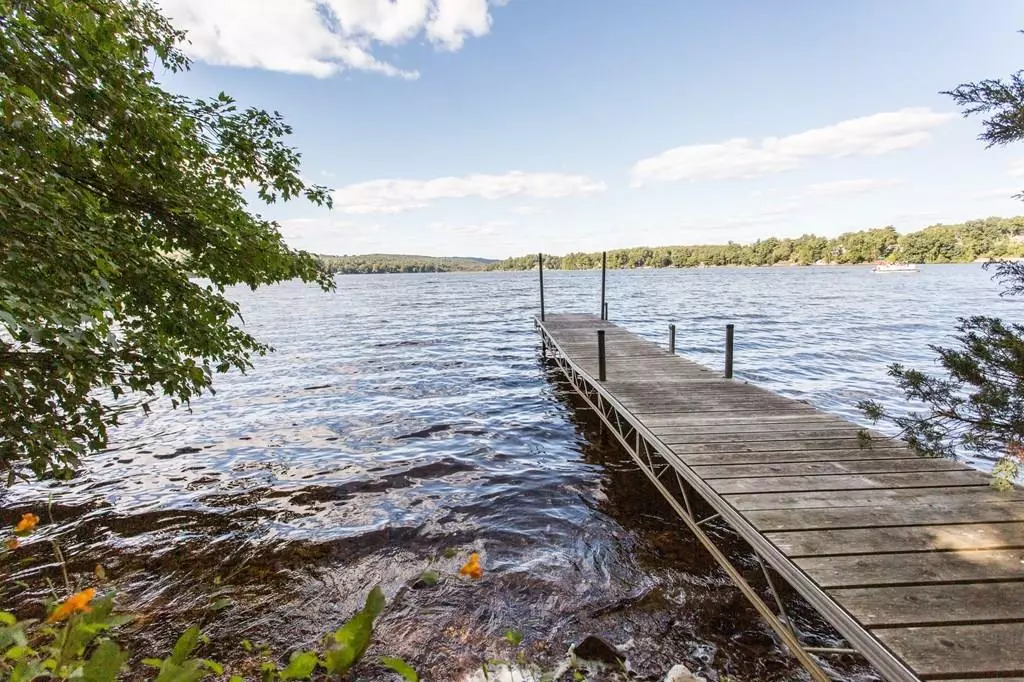$750,000
$799,900
6.2%For more information regarding the value of a property, please contact us for a free consultation.
40 Birch Cove West Brookfield, MA 01585
3 Beds
2.5 Baths
2,784 SqFt
Key Details
Sold Price $750,000
Property Type Single Family Home
Sub Type Single Family Residence
Listing Status Sold
Purchase Type For Sale
Square Footage 2,784 sqft
Price per Sqft $269
MLS Listing ID 72732741
Sold Date 12/22/20
Style Gambrel /Dutch
Bedrooms 3
Full Baths 2
Half Baths 1
Year Built 1972
Annual Tax Amount $5,776
Tax Year 2020
Lot Size 1.010 Acres
Acres 1.01
Property Sub-Type Single Family Residence
Property Description
Pride of ownership with this spectacular home on over an acre of pristine wooded property with 300 ft of frontage on beautiful Lake Wickaboag in West Brookfield. At the end of a dead end street, you couldn't ask for a better site. The amazing kitchen has custom made cherry cabinets with an island, a beautiful cherry hutch, granite counter-tops and a breakfast area with a view of the lake. A front to back living room with fireplace. Hardwood floors throughout the first floor. Family room with built in hutch, propane fireplace, french doors to the deck and and awesome lake view. 3 large bedrooms and 2 full and 1 half baths. You will absolutely love the master suite with amazing water views and a walk in closet and a master bath with a spacious walk in shower. First floor laundry room with desk and folding area. 2 fireplaces, one with a propane insert. High efficiancy propane boiler. Hot water preheated by solar system. Title 5 in hand. Don't wait, this could be yours.
Location
State MA
County Worcester
Zoning NR
Direction Rt 9 (West Main St) to Birch Cove
Rooms
Family Room Flooring - Hardwood, French Doors
Basement Full, Partially Finished
Primary Bedroom Level Second
Kitchen Flooring - Hardwood, Kitchen Island, Exterior Access
Interior
Heating Forced Air, Radiant, Passive Solar, Other
Cooling Central Air
Flooring Hardwood
Fireplaces Number 2
Fireplaces Type Family Room, Living Room
Appliance Solar Hot Water
Laundry First Floor
Exterior
Exterior Feature Storage
Garage Spaces 2.0
Waterfront Description Waterfront, Beach Front, Lake, Dock/Mooring, Lake/Pond, 3/10 to 1/2 Mile To Beach, Beach Ownership(Association)
View Y/N Yes
View Scenic View(s)
Total Parking Spaces 4
Garage Yes
Building
Lot Description Wooded
Foundation Concrete Perimeter
Sewer Private Sewer
Water Public
Architectural Style Gambrel /Dutch
Read Less
Want to know what your home might be worth? Contact us for a FREE valuation!

Our team is ready to help you sell your home for the highest possible price ASAP
Bought with King Group • RE/MAX Connections





