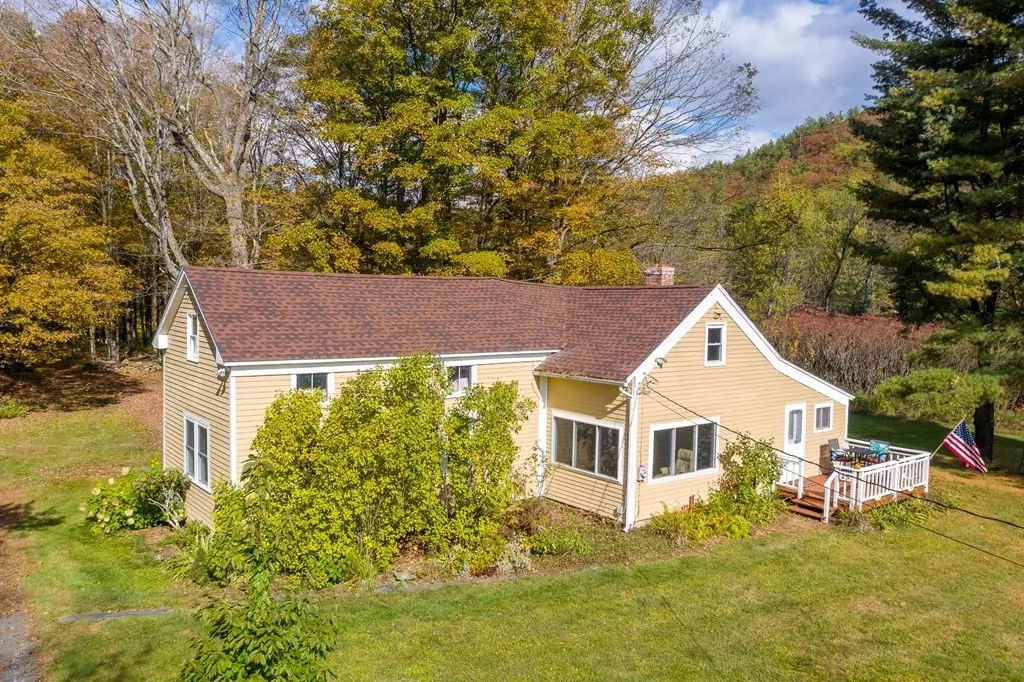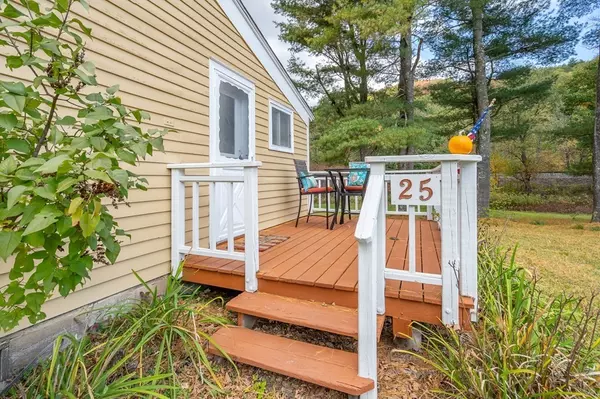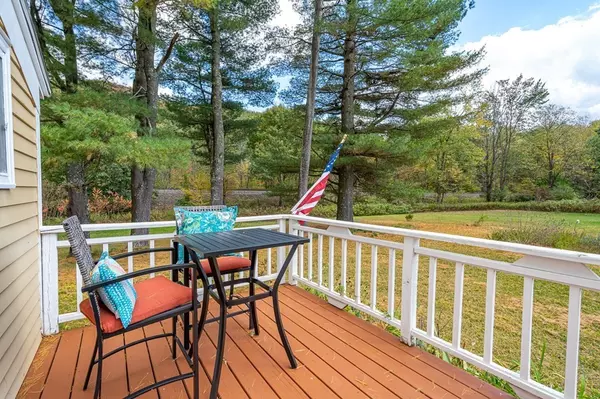$230,000
$209,000
10.0%For more information regarding the value of a property, please contact us for a free consultation.
25 Ed Lebleau Road Chester, MA 01011
2 Beds
1 Bath
1,014 SqFt
Key Details
Sold Price $230,000
Property Type Single Family Home
Sub Type Single Family Residence
Listing Status Sold
Purchase Type For Sale
Square Footage 1,014 sqft
Price per Sqft $226
MLS Listing ID 72739302
Sold Date 12/01/20
Style Farmhouse
Bedrooms 2
Full Baths 1
HOA Y/N false
Year Built 1850
Annual Tax Amount $2,494
Tax Year 2020
Lot Size 67.000 Acres
Acres 67.0
Property Description
If you love the outdoors you have to see this 67 acre property! Hiking Trails, Gardening, Fruit Trees and Extensive Frontage on the Westfield River! Find your own private swimming hole a minute walk from the house and enjoy the sun on smooth rock outcroppings! Your own Sanctuary of Mountains, Woodlands and River. The house was built around 1850 and has great charm and character. Bright and Airy rooms. Wood flrs in most rms. downstairs. Up is accessed by pull down stairs &that area is used as a bedrm, but there is no central heat or closets upstairs. The Attic area had vermiculite insulation professionally removed and fiberglass insulation installed. Off the Kitchen is an attached wooden structure great for a workshop or gardening room. The Detached mini Barn is good for car shelter or seasonal items. The house has a new roof April/May 2020. New well pump 2020. From your Front Deck enjoy the Gardens, Apple, Pear and Peach trees, Raspberry and Blueberry Bushes and Black Walnut Tree!
Location
State MA
County Hampden
Zoning AR
Direction off Middlefield Rd.
Rooms
Basement Full, Interior Entry, Bulkhead, Concrete, Unfinished
Primary Bedroom Level First
Interior
Interior Features Den
Heating Forced Air, Oil
Cooling None
Flooring Wood, Tile
Appliance Range, Refrigerator, Electric Water Heater, Tank Water Heater, Utility Connections for Electric Range, Utility Connections for Electric Dryer
Laundry In Basement
Exterior
Exterior Feature Rain Gutters, Fruit Trees, Garden
Community Features Conservation Area
Utilities Available for Electric Range, for Electric Dryer
Waterfront Description Waterfront, River
View Y/N Yes
View Scenic View(s)
Roof Type Shingle
Total Parking Spaces 6
Garage No
Building
Lot Description Wooded
Foundation Block
Sewer Inspection Required for Sale, Private Sewer
Water Private
Others
Senior Community false
Read Less
Want to know what your home might be worth? Contact us for a FREE valuation!

Our team is ready to help you sell your home for the highest possible price ASAP
Bought with Dan Schachter • Canon Real Estate, Inc.






