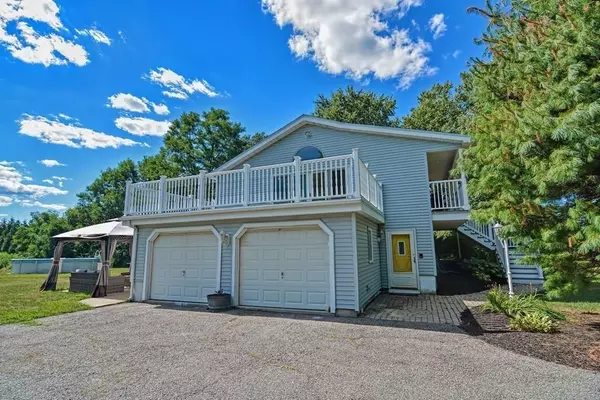$529,900
$549,900
3.6%For more information regarding the value of a property, please contact us for a free consultation.
130 Jerome Street Berkley, MA 02779
3 Beds
3 Baths
2,800 SqFt
Key Details
Sold Price $529,900
Property Type Single Family Home
Sub Type Single Family Residence
Listing Status Sold
Purchase Type For Sale
Square Footage 2,800 sqft
Price per Sqft $189
MLS Listing ID 72715076
Sold Date 11/13/20
Bedrooms 3
Full Baths 3
Year Built 1993
Annual Tax Amount $6,035
Tax Year 2020
Lot Size 1.000 Acres
Acres 1.0
Property Sub-Type Single Family Residence
Property Description
When the ordinary won't do! Meticulous 3BR home reflects classic taste and subtle sophistication throughout. Gorgeous free flowing floor plan combines living , dining and kitchen featuring amazingly high ceilings, oversize Anderson Slider & windows to bring in natural light and a kitchen to dream about! Clean lines pleasing to the eye with center island breakfast bar granite counters, extra lighting and cabinet space for everything. Massive deck for seamless indoor/outdoor entertaining. Beautiful master w/private bath and 2 walk-in closets. Extra wide halls, updated Stafford trim, gleaming hardwoods. Amazing Lower level offers family rm, your own personal wet bar, bonus room makes the perfect game room/gym/playroom with potential 4th bedroom or office. In-law potential. Walk out to patio and mature tree-lined level yard with above ground pool. This home is a vacation in itself. Too much too list! 40 mins to Boston, Providence & Cape Cod!
Location
State MA
County Bristol
Zoning res
Direction Route 24 to Padelford Street, to Pine Street, to Jerome Street
Rooms
Family Room Flooring - Laminate, Cable Hookup, Exterior Access, Recessed Lighting
Basement Full, Finished, Walk-Out Access, Interior Entry, Garage Access
Primary Bedroom Level First
Kitchen Cathedral Ceiling(s), Ceiling Fan(s), Flooring - Hardwood, Dining Area, Countertops - Stone/Granite/Solid, Kitchen Island, Cabinets - Upgraded, Chair Rail, Exterior Access, Open Floorplan, Recessed Lighting
Interior
Interior Features Bonus Room, Mud Room, Central Vacuum, Wet Bar
Heating Baseboard, Oil
Cooling Central Air
Flooring Tile, Hardwood
Appliance Range, Dishwasher, Microwave, Refrigerator, Washer, Dryer, Tank Water Heaterless, Utility Connections for Electric Range, Utility Connections for Electric Oven, Utility Connections for Electric Dryer
Laundry Electric Dryer Hookup, Washer Hookup, In Basement
Exterior
Exterior Feature Rain Gutters, Storage, Sprinkler System
Garage Spaces 2.0
Pool Above Ground
Community Features Shopping, Park, Highway Access, House of Worship, Public School
Utilities Available for Electric Range, for Electric Oven, for Electric Dryer, Washer Hookup
Roof Type Shingle
Total Parking Spaces 10
Garage Yes
Private Pool true
Building
Foundation Concrete Perimeter, Other
Sewer Private Sewer
Water Private
Schools
Elementary Schools Berkley Elem
Middle Schools Berkley Middle
High Schools Bkly/Somerset
Others
Acceptable Financing Contract
Listing Terms Contract
Read Less
Want to know what your home might be worth? Contact us for a FREE valuation!

Our team is ready to help you sell your home for the highest possible price ASAP
Bought with Marie Benoit • Conway - Bridgewater





