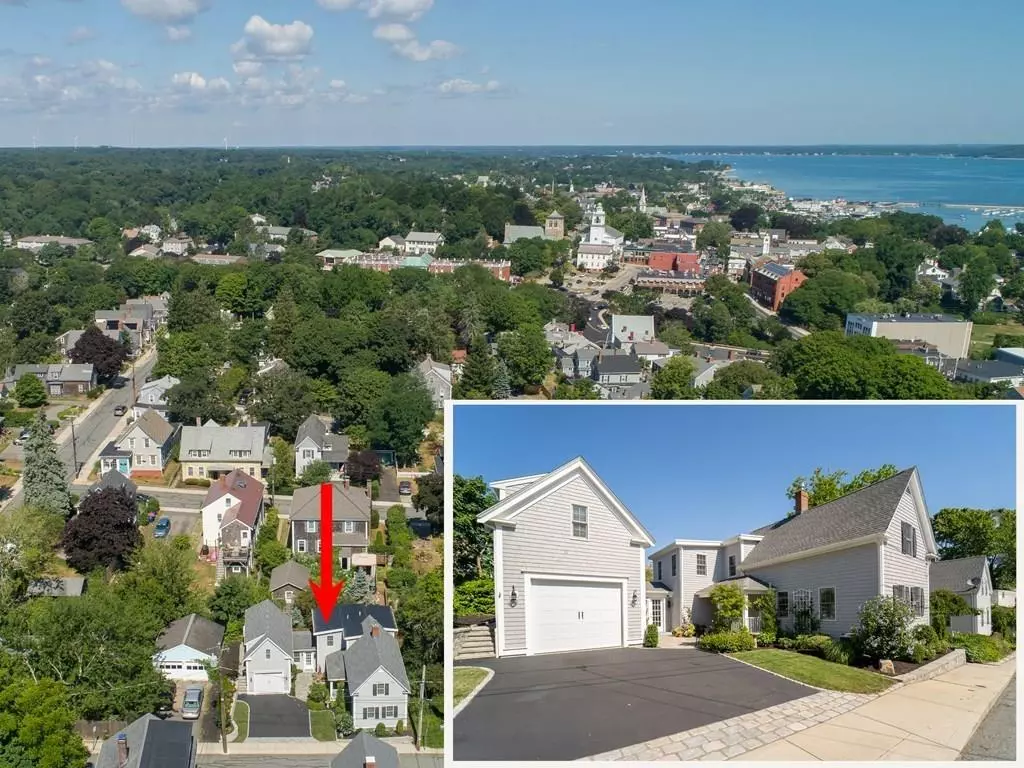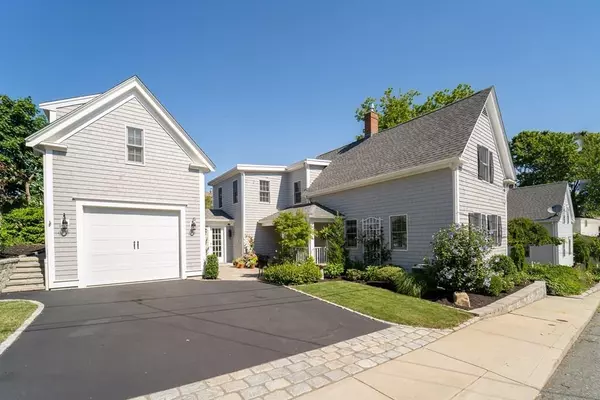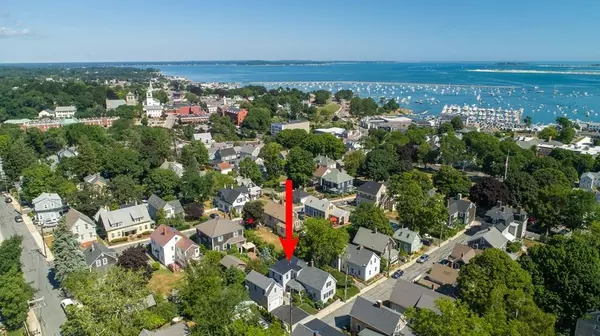$610,000
$635,000
3.9%For more information regarding the value of a property, please contact us for a free consultation.
11 Washington St Plymouth, MA 02360
3 Beds
2 Baths
2,190 SqFt
Key Details
Sold Price $610,000
Property Type Single Family Home
Sub Type Single Family Residence
Listing Status Sold
Purchase Type For Sale
Square Footage 2,190 sqft
Price per Sqft $278
Subdivision Downtown
MLS Listing ID 72706867
Sold Date 12/01/20
Style Colonial
Bedrooms 3
Full Baths 2
HOA Y/N false
Year Built 1850
Annual Tax Amount $6,367
Tax Year 2020
Lot Size 3,049 Sqft
Acres 0.07
Property Sub-Type Single Family Residence
Property Description
Historical Downtown is the location of this spectacular recently renovated New England Style 3 bedroom 2 full bath home. Featuring ~ High end construction, Newer (2018) addition ~ 25x14 Garage with breezeway & Bonus / Flex room above (perfect home office or for guests). Professionally landscaped yard with unique specimen plantings, hardscape walls & patio. Gourmet Chef's kitchen with custom cabinetry, center island and adjacent dining area. Covered porch entry into the family room. Living room boasts a custom gas fireplace. Full 1st fl bath w/ laundry. Newly installed hardwoods on 1st level. Master bedroom has WIC, private bath with tile shower & soaking tub, 2 guest rooms & center hall w/ double closets complete the upstairs, C/A, newer roof 2018, This rare find intown property is conveniently located just a short stroll to the Waterfront, Shopping, Fine Dining, Marina, Beaches, Hospital & area golf. Move in ready property. Perfect year round or perhaps vacation home.
Location
State MA
County Plymouth
Area Downtown
Zoning R20S
Direction Mayflower to Washington St or Sandwich to N Green to Washington
Rooms
Family Room Closet, Flooring - Hardwood, Exterior Access, Open Floorplan, Remodeled
Basement Partial, Interior Entry, Concrete
Primary Bedroom Level Second
Kitchen Closet/Cabinets - Custom Built, Flooring - Hardwood, Dining Area, Pantry, Countertops - Stone/Granite/Solid, Countertops - Upgraded, Cabinets - Upgraded, Open Floorplan, Recessed Lighting, Remodeled
Interior
Interior Features Closet, Closet - Double, Mud Room, Bonus Room, Center Hall
Heating Forced Air, Natural Gas, Ductless
Cooling Central Air
Flooring Tile, Carpet, Hardwood, Flooring - Stone/Ceramic Tile, Flooring - Wall to Wall Carpet
Fireplaces Number 1
Fireplaces Type Living Room
Appliance Range, Dishwasher, Microwave, Refrigerator, Utility Connections for Gas Range, Utility Connections for Gas Dryer
Laundry Flooring - Stone/Ceramic Tile, First Floor, Washer Hookup
Exterior
Exterior Feature Rain Gutters, Professional Landscaping, Sprinkler System, Decorative Lighting, Garden, Stone Wall
Garage Spaces 1.0
Community Features Public Transportation, Shopping, Tennis Court(s), Park, Walk/Jog Trails, Stable(s), Golf, Medical Facility, Laundromat, Bike Path, Highway Access, House of Worship, Marina, Public School, T-Station, Sidewalks
Utilities Available for Gas Range, for Gas Dryer, Washer Hookup
Waterfront Description Beach Front, Ocean, Walk to, 3/10 to 1/2 Mile To Beach, Beach Ownership(Public)
Roof Type Shingle
Total Parking Spaces 2
Garage Yes
Building
Lot Description Level
Foundation Concrete Perimeter, Other
Sewer Public Sewer
Water Public
Architectural Style Colonial
Schools
Elementary Schools Nath / Morton
Middle Schools Pcis
High Schools Plymouth North
Others
Senior Community false
Acceptable Financing Contract
Listing Terms Contract
Read Less
Want to know what your home might be worth? Contact us for a FREE valuation!

Our team is ready to help you sell your home for the highest possible price ASAP
Bought with Kristen Ruggiero • RE/MAX Platinum





