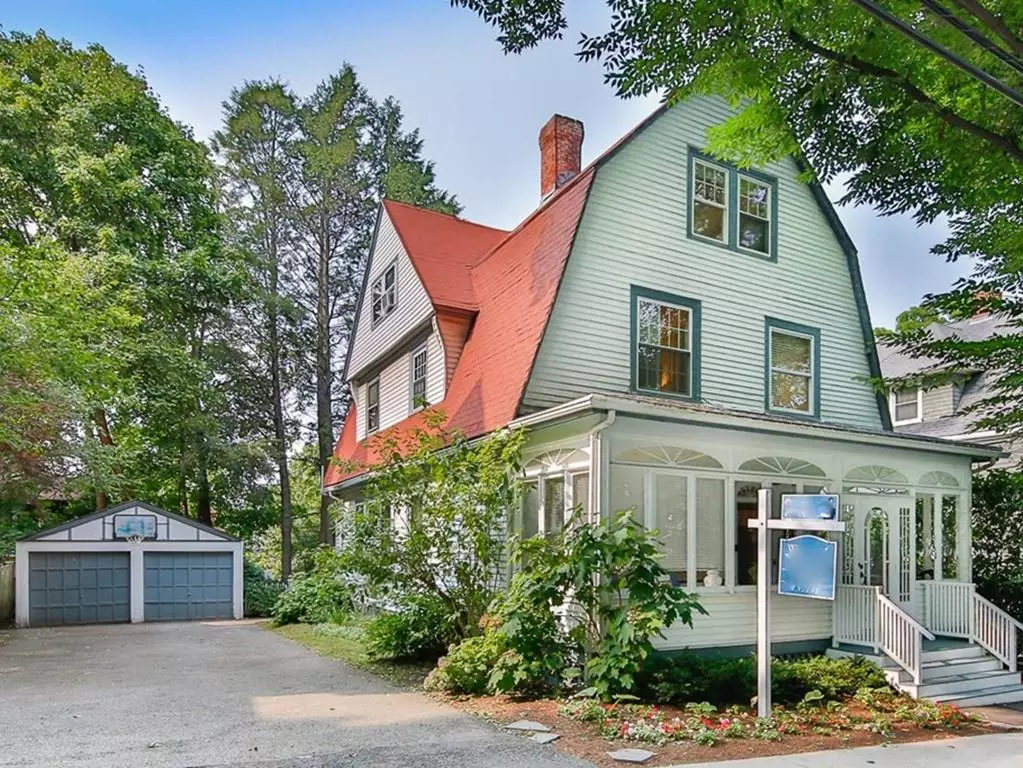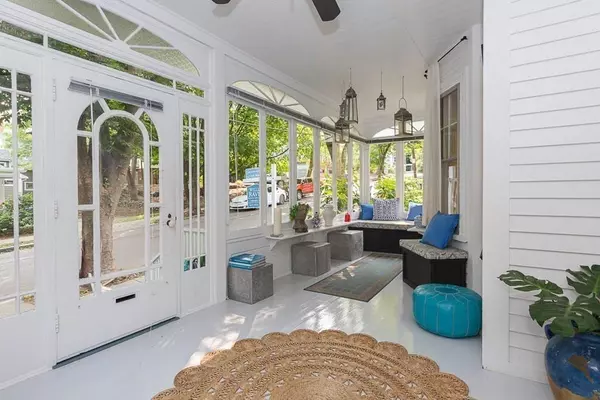$2,200,000
$2,300,000
4.3%For more information regarding the value of a property, please contact us for a free consultation.
18 Thorndike St Brookline, MA 02446
6 Beds
3.5 Baths
3,210 SqFt
Key Details
Sold Price $2,200,000
Property Type Single Family Home
Sub Type Single Family Residence
Listing Status Sold
Purchase Type For Sale
Square Footage 3,210 sqft
Price per Sqft $685
Subdivision Coolidge Corner
MLS Listing ID 72730768
Sold Date 12/03/20
Style Colonial, Gambrel /Dutch
Bedrooms 6
Full Baths 3
Half Baths 1
HOA Y/N false
Year Built 1905
Annual Tax Amount $13,666
Tax Year 2020
Lot Size 5,227 Sqft
Acres 0.12
Property Sub-Type Single Family Residence
Property Description
Sunny Coolidge Corner Colonial with 6 spacious BRs, 3½ baths, 2 garage + 4 outdoor parking, fabulous outdoor options and endless charm - n T5 zone so there is plenty of expansion potential too! Period character abounds with high ceilings, original woodwork, beautiful hardwood flooring, built-ins and FP'd living room. Enjoy the sun-filled 3-season front porch or retreat to the full fenced backyard off the kitchen with its leafy deck, patio, garden/play area. Bonus lower level office/play plus large unfinished storage area. Walking distance to the new Florida Ridley school, public transportation, the fabled Coolidge Theatre, Booksmith, farmer's market and all shops and restaurants that make this Brookline's most desired location. Easy access to Boston, Cambridge. A rare find!
Location
State MA
County Norfolk
Area Coolidge Corner
Zoning T-5
Direction Throndike Between Winchester and Harvard
Rooms
Basement Full, Partially Finished, Interior Entry, Bulkhead
Primary Bedroom Level Second
Dining Room Flooring - Hardwood
Kitchen Flooring - Stone/Ceramic Tile
Interior
Interior Features Walk-in Storage, Bedroom, Sun Room
Heating Hot Water, Steam, Natural Gas
Cooling Window Unit(s)
Flooring Wood, Tile, Laminate, Marble, Hardwood, Flooring - Wood
Fireplaces Number 1
Fireplaces Type Living Room
Appliance Range, Dishwasher, Refrigerator, Washer, Dryer, Tank Water Heater, Utility Connections for Gas Range, Utility Connections for Electric Oven
Laundry In Basement
Exterior
Exterior Feature Garden
Garage Spaces 2.0
Fence Fenced
Community Features Public Transportation, Shopping, Tennis Court(s), Park, Medical Facility, Laundromat, House of Worship, Public School, T-Station, University
Utilities Available for Gas Range, for Electric Oven
Roof Type Shingle
Total Parking Spaces 4
Garage Yes
Building
Lot Description Level
Foundation Stone
Sewer Public Sewer
Water Public
Architectural Style Colonial, Gambrel /Dutch
Schools
Elementary Schools Florida Ridley
Middle Schools Na
High Schools Brookline Hs
Others
Senior Community false
Read Less
Want to know what your home might be worth? Contact us for a FREE valuation!

Our team is ready to help you sell your home for the highest possible price ASAP
Bought with The Gillach Group • William Raveis R. E. & Home Services





