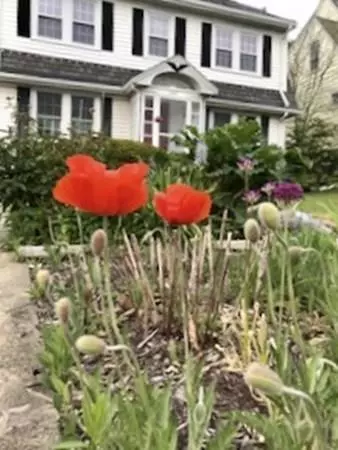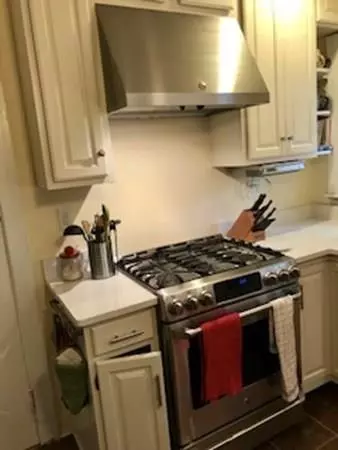$642,000
$629,900
1.9%For more information regarding the value of a property, please contact us for a free consultation.
1449 Quincy Shore Drive Quincy, MA 02169
4 Beds
1.5 Baths
1,792 SqFt
Key Details
Sold Price $642,000
Property Type Single Family Home
Sub Type Single Family Residence
Listing Status Sold
Purchase Type For Sale
Square Footage 1,792 sqft
Price per Sqft $358
Subdivision Merrymount
MLS Listing ID 72727108
Sold Date 10/30/20
Style Gambrel /Dutch
Bedrooms 4
Full Baths 1
Half Baths 1
HOA Y/N false
Year Built 1932
Annual Tax Amount $6,131
Tax Year 2020
Property Sub-Type Single Family Residence
Property Description
Stunning Dutch Colonial in the heart of Merrymount with use of a private beach association for $100.00 yearly. This beautiful home features; hardwood floors throughout, front to back living room with a lovely fireplace, dining room has beamed ceilings and gum wood panels, newer kitchen with island and storage, built-in pantry and newer appliances- Bosch dishwasher & 2 refrigerators, newer 2 unit heating/cooling systems for each level, newer baths, first floor windows replaced with Andersen's, new front railings, newer roof with lifetime guarantee for new owner, one car under garage, blown in insulation, walkout to private backyard. Easy access to highway, T-Station and shopping and Restaurants. Open house Saturday, September 19, 2020 from 12:00 p.m. to 3:00 p.m. Please call for private appt 4 pp maximum must wear masks.
Location
State MA
County Norfolk
Zoning RES
Direction Sea Street to Quincy Shore Drive
Rooms
Basement Full
Primary Bedroom Level Second
Dining Room Flooring - Hardwood
Kitchen Flooring - Vinyl, Kitchen Island, Remodeled
Interior
Interior Features Study
Heating Forced Air, Natural Gas
Cooling Central Air, Dual
Flooring Hardwood, Flooring - Hardwood
Fireplaces Number 1
Fireplaces Type Living Room
Appliance Range, Trash Compactor, Microwave, Refrigerator, Washer, Dryer, Other, Gas Water Heater, Utility Connections for Gas Range, Utility Connections for Electric Oven
Laundry In Basement
Exterior
Exterior Feature Garden, Stone Wall
Garage Spaces 1.0
Community Features Public Transportation, Shopping, T-Station
Utilities Available for Gas Range, for Electric Oven
Waterfront Description Beach Front, Ocean, Walk to, 3/10 to 1/2 Mile To Beach, Beach Ownership(Association)
Roof Type Shingle
Total Parking Spaces 1
Garage Yes
Building
Lot Description Wooded
Foundation Concrete Perimeter
Sewer Public Sewer
Water Public
Architectural Style Gambrel /Dutch
Others
Senior Community false
Acceptable Financing Contract
Listing Terms Contract
Read Less
Want to know what your home might be worth? Contact us for a FREE valuation!

Our team is ready to help you sell your home for the highest possible price ASAP
Bought with Joseph Quinn • Century 21 North East





