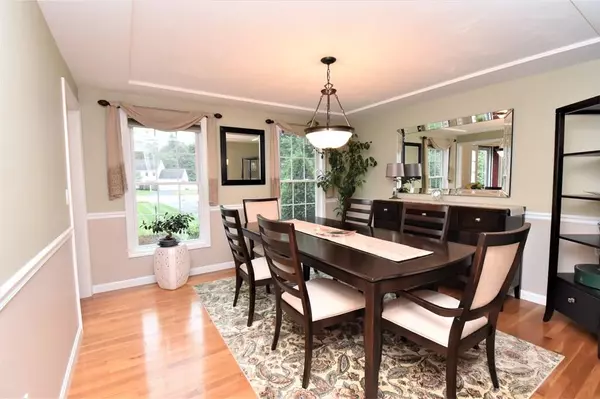$499,000
$464,000
7.5%For more information regarding the value of a property, please contact us for a free consultation.
24 Bernardo Drive Attleboro, MA 02703
3 Beds
2.5 Baths
1,872 SqFt
Key Details
Sold Price $499,000
Property Type Single Family Home
Sub Type Single Family Residence
Listing Status Sold
Purchase Type For Sale
Square Footage 1,872 sqft
Price per Sqft $266
Subdivision Highland Wood Estates
MLS Listing ID 72720931
Sold Date 11/06/20
Style Colonial
Bedrooms 3
Full Baths 2
Half Baths 1
HOA Y/N false
Year Built 2000
Annual Tax Amount $5,803
Tax Year 2020
Lot Size 0.570 Acres
Acres 0.57
Property Sub-Type Single Family Residence
Property Description
Pride of ownership shines here on the culdesac in sought-after Highland Woods Estates in this well-loved hip roof Colonial offering fully applianced eat-in kitchen with tiered granite peninsula open to gas fireplaced front-to-back family room wired for surround sound, formal dining room with beautiful tray ceiling, first floor laundry, gleaming hardwoods, and three spacious bedrooms including master with walk-in closet and master bath with oversized vanity with double sinks. Unfinished lower level perfect for storage or future finished space. Meticulously maintained grounds offering composite deck, shed and irrigation system. Additional updates include: new garage doors, refurbished baths with oversized quartz countertops and gas hot water heater. Get ready to make Highland Wood Estates your home, a conveniently located culdesac neighborhood close to schools, shopping 295, 95 & train. An absolute beauty inside and out! Don't let this one get away...
Location
State MA
County Bristol
Zoning Res
Direction Route 123 to Buena Vista Drive Right Bernardo Drive
Rooms
Family Room Flooring - Hardwood, Open Floorplan
Basement Full, Interior Entry, Bulkhead, Concrete, Unfinished
Primary Bedroom Level Second
Dining Room Flooring - Hardwood
Kitchen Flooring - Hardwood, Dining Area, Countertops - Stone/Granite/Solid, Exterior Access, Recessed Lighting
Interior
Interior Features Wired for Sound
Heating Forced Air, Natural Gas
Cooling Central Air
Flooring Tile, Carpet, Hardwood
Fireplaces Number 1
Fireplaces Type Family Room
Appliance Range, Dishwasher, Disposal, Microwave, Refrigerator, Washer, Dryer, Gas Water Heater, Tank Water Heater, Plumbed For Ice Maker, Utility Connections for Gas Range, Utility Connections for Gas Dryer
Laundry First Floor, Washer Hookup
Exterior
Exterior Feature Rain Gutters, Storage, Sprinkler System
Garage Spaces 2.0
Community Features Public Transportation, Shopping, Golf, Highway Access, Public School, T-Station, Sidewalks
Utilities Available for Gas Range, for Gas Dryer, Washer Hookup, Icemaker Connection
Roof Type Shingle
Total Parking Spaces 6
Garage Yes
Building
Lot Description Cul-De-Sac
Foundation Concrete Perimeter
Sewer Public Sewer
Water Public
Architectural Style Colonial
Schools
Elementary Schools Hill Roberts
Middle Schools Coelho
High Schools Attleboro
Others
Senior Community false
Read Less
Want to know what your home might be worth? Contact us for a FREE valuation!

Our team is ready to help you sell your home for the highest possible price ASAP
Bought with John Bessette Jr. • Residential Properties Ltd





