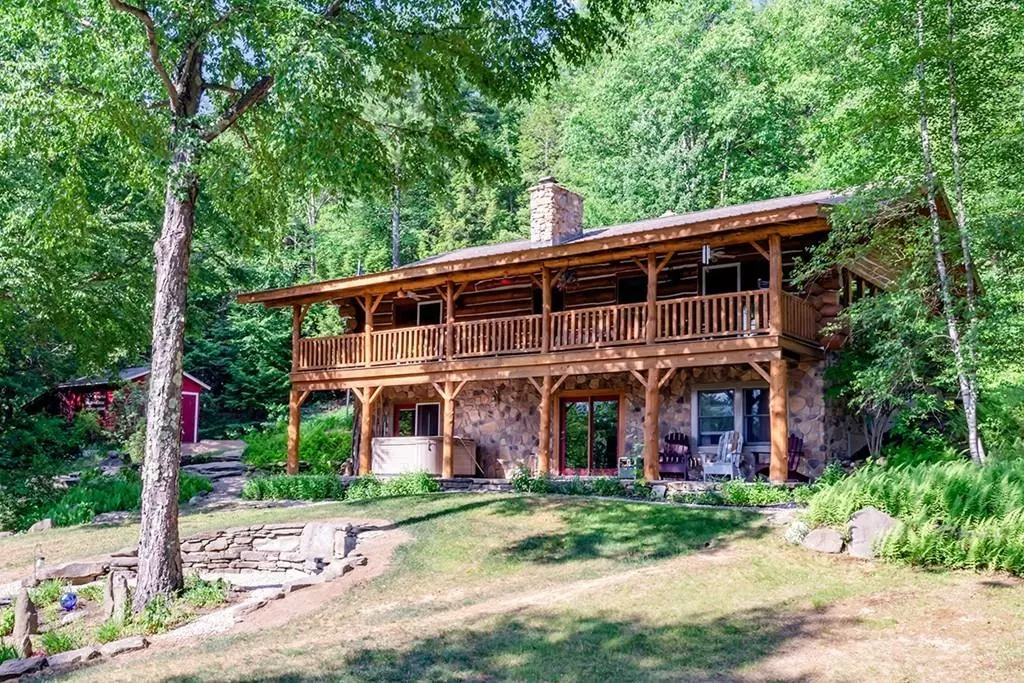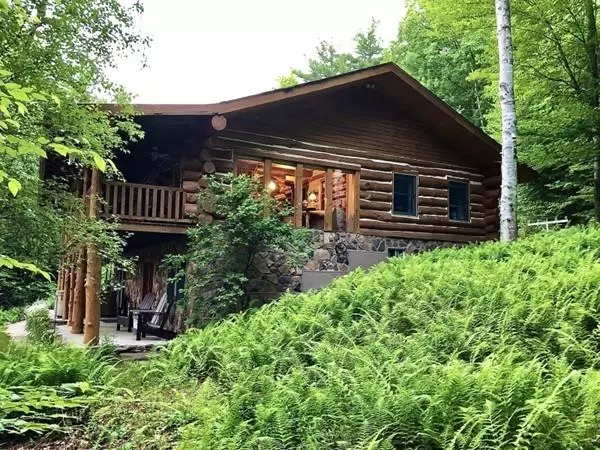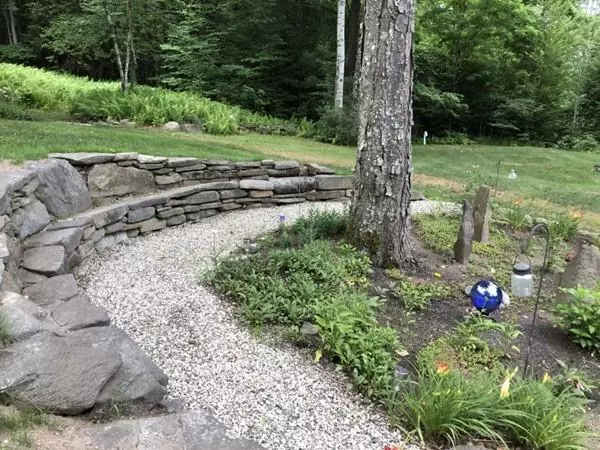$465,000
$499,000
6.8%For more information regarding the value of a property, please contact us for a free consultation.
29 Bromley Rd Chester, MA 01011
3 Beds
2.5 Baths
3,128 SqFt
Key Details
Sold Price $465,000
Property Type Single Family Home
Sub Type Single Family Residence
Listing Status Sold
Purchase Type For Sale
Square Footage 3,128 sqft
Price per Sqft $148
MLS Listing ID 72685023
Sold Date 10/27/20
Style Log
Bedrooms 3
Full Baths 2
Half Baths 1
Year Built 1998
Annual Tax Amount $6,080
Tax Year 2020
Lot Size 3.000 Acres
Acres 3.0
Property Description
Seeking privacy? This unique log home was built in 1998 by a locally renowned builder and woodworking artisan. It cannot be described in words or photos, it is the culmination of a lifetime of rustic, artistic, skill; it must be experienced, as it is art. From the design, components and construction, creative use of local natural resources, unique functional stonework, hot water radiant heat throughout, unique build of the central stone fireplace, to the covered porches for spectacular sunsets, it was built to entertain, last, and no detail was overlooked. Saying that location matters is an understatement here. It's approximately 15 minutes from downtown Westfield, yet feels as if you are submersed in the Berkshires, perfect for those desiring to be close to major attractions both in and out of the Berkshires, but still own their own private oasis. It is ideal for either a year round or summer home. With a new metal roof, this home is ready to provide a lifetime of private memories
Location
State MA
County Hampden
Zoning R
Direction rt 112 to Bromley, ignore numbers, go to stop sign, sharp right, ~1mi up on right, sign before drive
Rooms
Family Room Ceiling Fan(s), Closet/Cabinets - Custom Built, Flooring - Wall to Wall Carpet, Deck - Exterior, Exterior Access, Recessed Lighting
Basement Full, Finished, Walk-Out Access, Interior Entry, Slab
Primary Bedroom Level Second
Dining Room Beamed Ceilings, Flooring - Wood, Balcony - Exterior, Deck - Exterior, Open Floorplan, Recessed Lighting, Slider
Kitchen Ceiling Fan(s), Beamed Ceilings, Flooring - Wood, Balcony - Exterior, Countertops - Upgraded, Kitchen Island, Cabinets - Upgraded, Deck - Exterior, Exterior Access, Open Floorplan, Recessed Lighting, Slider, Gas Stove
Interior
Interior Features Lighting - Sconce, Ceiling Fan(s), Recessed Lighting, Closet - Double, Sun Room, Home Office, Internet Available - Broadband
Heating Radiant, Oil
Cooling None
Flooring Flooring - Stone/Ceramic Tile, Flooring - Wall to Wall Carpet
Fireplaces Number 2
Fireplaces Type Dining Room, Kitchen, Living Room
Appliance Oven, Dishwasher, Microwave, Countertop Range, Refrigerator, Oil Water Heater, Utility Connections for Gas Range
Exterior
Exterior Feature Balcony - Exterior, Balcony, Storage, Garden, Stone Wall
Community Features Shopping, Walk/Jog Trails, Golf, Medical Facility, Conservation Area, Highway Access, House of Worship
Utilities Available for Gas Range
View Y/N Yes
View Scenic View(s)
Roof Type Metal
Total Parking Spaces 10
Garage No
Building
Lot Description Wooded, Steep Slope
Foundation Slab
Sewer Private Sewer
Water Private
Read Less
Want to know what your home might be worth? Contact us for a FREE valuation!

Our team is ready to help you sell your home for the highest possible price ASAP
Bought with Stephen Gielda • Berkshire Hathaway HomeServices Commonwealth Real Estate






