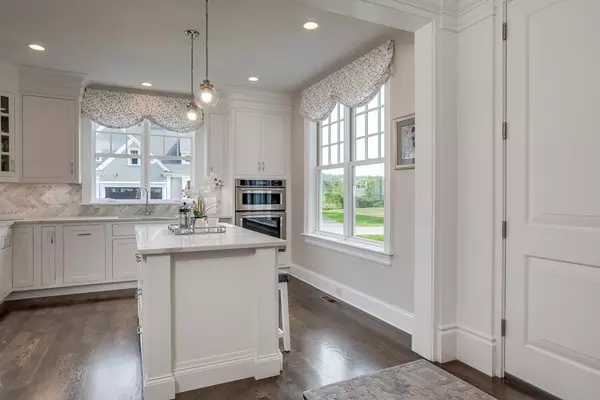$853,482
$889,900
4.1%For more information regarding the value of a property, please contact us for a free consultation.
5 Garrison Way #5 Carlisle, MA 01741
2 Beds
2.5 Baths
2,330 SqFt
Key Details
Sold Price $853,482
Property Type Condo
Sub Type Condominium
Listing Status Sold
Purchase Type For Sale
Square Footage 2,330 sqft
Price per Sqft $366
MLS Listing ID 72561990
Sold Date 10/08/20
Bedrooms 2
Full Baths 2
Half Baths 1
HOA Fees $475/mo
HOA Y/N true
Year Built 2020
Tax Year 2020
Property Sub-Type Condominium
Property Description
Garrison Place is a New luxury active adult (55+) townhouse community nestled on 30+ acres in the picturesque town of Carlisle. Featuring unmatched construction, style, ambiance & maintenance free living. The Amherst plan features a spacious, open concept floor plan with walls of windows & cathedral ceilings. Spacious 1st floor offers easy living for great entertaining, whether in your gourmet granite kitchen w/ SS appliances adjacent to the dining room or enjoying the large fireplaced family room with French doors to the patio you will appreciate the ease of living with a beautifully appointed first floor master suite and laundry. The second floor includes a bedroom, office/den, full bath & loft space. Partially finished LL for an office, Great Rm or Fitness. Built by nationally award winning builder w/beautiful details. Enjoy easy access to walking & hiking trails in the tranquil setting surrounded by acres of conservation land. Still time to personalize. This is a must see townhome!
Location
State MA
County Middlesex
Zoning Senior Res
Direction GPS 81 Russell Street. Concord Road to Russell Street.
Rooms
Family Room Cathedral Ceiling(s), Flooring - Wood
Primary Bedroom Level First
Dining Room Flooring - Wood
Kitchen Flooring - Wood, Countertops - Stone/Granite/Solid, Kitchen Island, Cabinets - Upgraded, Recessed Lighting, Stainless Steel Appliances
Interior
Interior Features Loft, Den, Great Room
Heating Forced Air, Unit Control, Propane
Cooling Central Air
Flooring Wood, Tile, Carpet, Flooring - Wall to Wall Carpet
Fireplaces Number 1
Fireplaces Type Family Room
Appliance Range, Dishwasher, Microwave, Refrigerator, Propane Water Heater, Utility Connections for Gas Range, Utility Connections for Electric Dryer
Laundry In Unit, Washer Hookup
Exterior
Exterior Feature Rain Gutters, Professional Landscaping, Sprinkler System
Garage Spaces 2.0
Community Features Shopping, Walk/Jog Trails, Conservation Area, Highway Access, Adult Community
Utilities Available for Gas Range, for Electric Dryer, Washer Hookup
Roof Type Shingle
Total Parking Spaces 2
Garage Yes
Building
Story 2
Sewer Private Sewer
Water Well
Others
Pets Allowed Yes w/ Restrictions
Senior Community true
Read Less
Want to know what your home might be worth? Contact us for a FREE valuation!

Our team is ready to help you sell your home for the highest possible price ASAP
Bought with Senkler, Pasley & Whitney • Coldwell Banker Residential Brokerage - Concord





