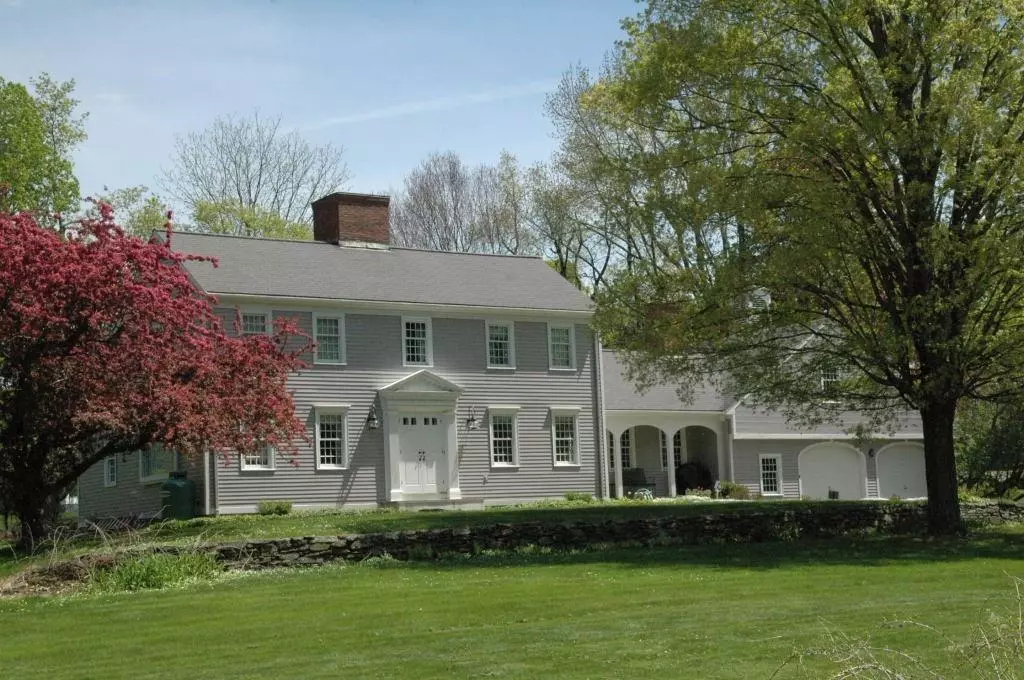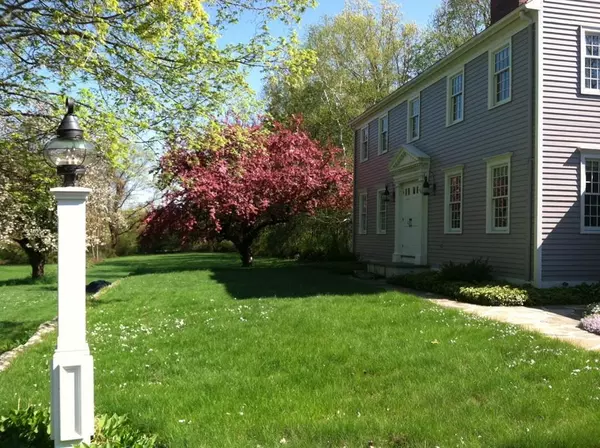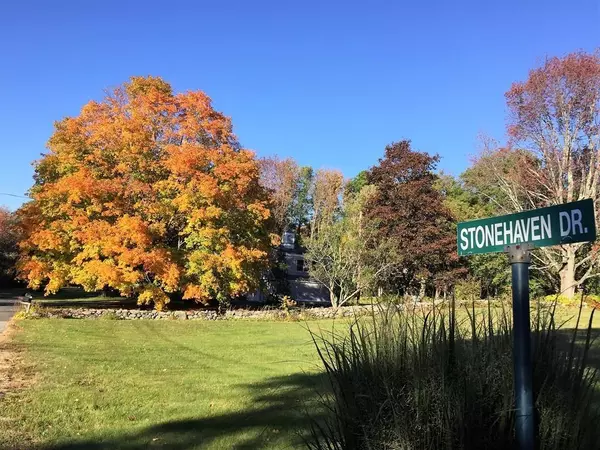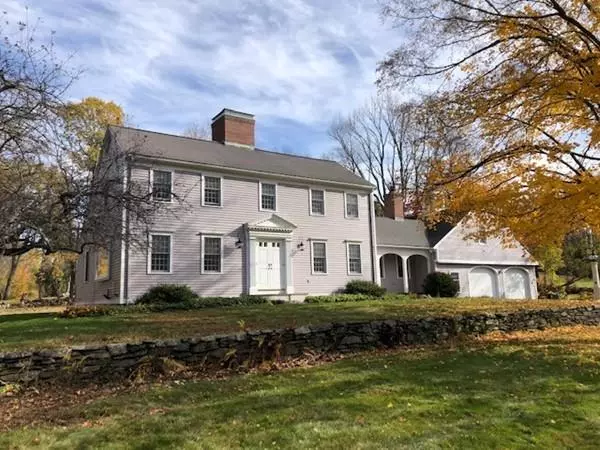$445,000
$455,000
2.2%For more information regarding the value of a property, please contact us for a free consultation.
23 Stonehaven Dr Athol, MA 01331
4 Beds
3 Baths
3,000 SqFt
Key Details
Sold Price $445,000
Property Type Single Family Home
Sub Type Single Family Residence
Listing Status Sold
Purchase Type For Sale
Square Footage 3,000 sqft
Price per Sqft $148
MLS Listing ID 72555641
Sold Date 10/07/20
Style Colonial, Saltbox
Bedrooms 4
Full Baths 3
HOA Y/N false
Year Built 1964
Annual Tax Amount $5,283
Tax Year 2020
Lot Size 3.200 Acres
Acres 3.2
Property Sub-Type Single Family Residence
Property Description
Buy your dream house Now ! Low Interest rates are now available.. Architect designed & built in 1964, this home has been tastefully upgraded & offered w/2 additional town sewered lots in Uptown Athol and is Privately located on 3.2 acres of open land. Quick access to Rt 2 and North Quabbin Commons shopping. Custom natural cherry and Corian kitchen w/42 Full Size Doors & Drawers, Breakfast area (overlooks huge low maintenance deck), Open Concept Family room w/fireplace. Gleaming hardwood floors and Elegant moldings in the Formal dining room, Spacious Living Rooms and 1st Floor Bedroom with Full Bath ! 2nd floor has Master bedroom Suite, Large California Walk in closet , Master Bath, 2 additional bedrooms w/full bath. Recreation room 28 ft x 24 ft over the 2.5 car garage. Recent Energy Efficient hydro air heating system ! Great drinking water too! Available at a lower price with approx 2 acres. Come and Take a look ! Home available immmediately.
Location
State MA
County Worcester
Zoning Res
Direction Rt 2 to Exit 18, 2 miles W.to Pleasant St, 3rd St. on Rt. is Marshall St, Stonehaven Dr is on Right
Rooms
Family Room Flooring - Wall to Wall Carpet, Chair Rail, Exterior Access, Open Floorplan, Crown Molding, Closet - Double
Primary Bedroom Level Second
Dining Room Flooring - Hardwood, Chair Rail
Kitchen Closet/Cabinets - Custom Built, Flooring - Stone/Ceramic Tile, Dining Area, Countertops - Stone/Granite/Solid, Kitchen Island, Breakfast Bar / Nook, Deck - Exterior, Slider, Peninsula
Interior
Interior Features Attic Access, Open Floorplan, Closet - Double, Bonus Room
Heating Central, Forced Air, Oil, Hydro Air
Cooling Central Air, Passive Cooling, Other
Fireplaces Number 2
Fireplaces Type Family Room, Living Room
Appliance Oil Water Heater, Water Heater(Separate Booster)
Laundry Flooring - Stone/Ceramic Tile, Handicap Accessible, Main Level, Cabinets - Upgraded, First Floor
Exterior
Garage Spaces 2.0
Community Features Public Transportation, Shopping, Walk/Jog Trails, Stable(s), Golf, Medical Facility, Conservation Area, Highway Access, House of Worship, Public School
Waterfront Description Beach Front
Roof Type Shingle
Total Parking Spaces 10
Garage Yes
Building
Lot Description Farm, Level
Foundation Concrete Perimeter
Sewer Public Sewer
Water Private
Architectural Style Colonial, Saltbox
Schools
Elementary Schools Pleasant St
Middle Schools New Middle
High Schools Athol-Royalston
Others
Senior Community false
Read Less
Want to know what your home might be worth? Contact us for a FREE valuation!

Our team is ready to help you sell your home for the highest possible price ASAP
Bought with Olivia Paras • HOMETOWN REALTORS®





