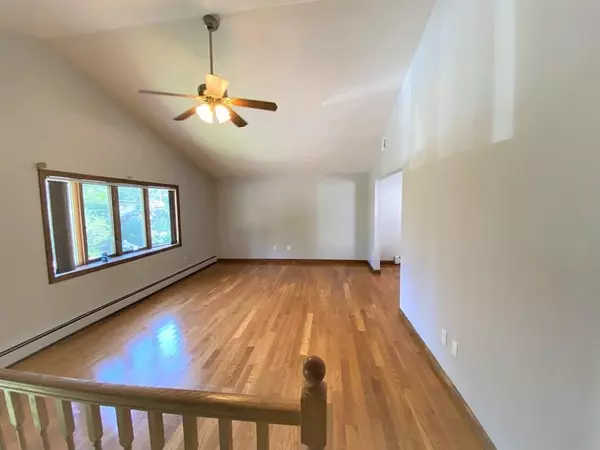$557,000
$539,900
3.2%For more information regarding the value of a property, please contact us for a free consultation.
52 Mccormack Street Malden, MA 02148
3 Beds
2 Baths
1,163 SqFt
Key Details
Sold Price $557,000
Property Type Single Family Home
Sub Type Single Family Residence
Listing Status Sold
Purchase Type For Sale
Square Footage 1,163 sqft
Price per Sqft $478
Subdivision West End
MLS Listing ID 72701126
Sold Date 10/09/20
Bedrooms 3
Full Baths 2
Year Built 1987
Annual Tax Amount $6,007
Tax Year 2020
Lot Size 3,920 Sqft
Acres 0.09
Property Sub-Type Single Family Residence
Property Description
Location...Location...Location!! - Front to back split entry home with partial brick front on tree lined street in desired West End of Malden. Living room has cathedral ceiling and a large bow window that lets in lots of natural light. Dining room between LR and kitchen creates a nice open floor plan for all your entertaining needs. Fully applianced kitchen has track lighting, ceramic tile back splash, Corian counters and a great kitchen island. HW flooring in LR, DR, & Kit. Large Master bedroom and guest bedroom have good closet space and new wall to wall carpeting. Great lower level space includes family room, full bath and third bedroom. Large deck overlooks level fenced yard. Newer heating system. Central Air on upper level. 200 amp electric. Attached garage w/ electric opener. This is a great home in a great location !!!!
Location
State MA
County Middlesex
Zoning ResA
Direction Lynnfells Parkway to East Border Road or Highland Avenue to McCormack Street.
Rooms
Family Room Closet, Flooring - Wall to Wall Carpet, Cable Hookup, Lighting - Overhead
Basement Full, Finished, Walk-Out Access, Garage Access, Concrete
Primary Bedroom Level First
Dining Room Flooring - Hardwood, Lighting - Overhead
Kitchen Flooring - Hardwood, Dining Area, Countertops - Stone/Granite/Solid, Countertops - Upgraded, Kitchen Island, Cabinets - Upgraded, Stainless Steel Appliances, Lighting - Overhead
Interior
Heating Baseboard, Oil
Cooling Central Air
Flooring Plywood, Tile, Carpet, Hardwood, Flooring - Stone/Ceramic Tile
Appliance Range, Dishwasher, Disposal, Refrigerator, Oil Water Heater, Tank Water Heaterless, Utility Connections for Electric Range, Utility Connections for Electric Oven, Utility Connections for Electric Dryer
Laundry In Basement, Washer Hookup
Exterior
Garage Spaces 1.0
Community Features Public Transportation, Shopping, Tennis Court(s), Park, Walk/Jog Trails, Bike Path, Conservation Area, Highway Access, House of Worship, Private School, Public School
Utilities Available for Electric Range, for Electric Oven, for Electric Dryer, Washer Hookup
Roof Type Shingle
Total Parking Spaces 2
Garage Yes
Building
Lot Description Gentle Sloping, Level
Foundation Concrete Perimeter
Sewer Public Sewer
Water Public
Schools
Middle Schools Malden Middle
High Schools Malden High
Others
Senior Community false
Read Less
Want to know what your home might be worth? Contact us for a FREE valuation!

Our team is ready to help you sell your home for the highest possible price ASAP
Bought with Philip Bowler • Lux Realty North Shore





