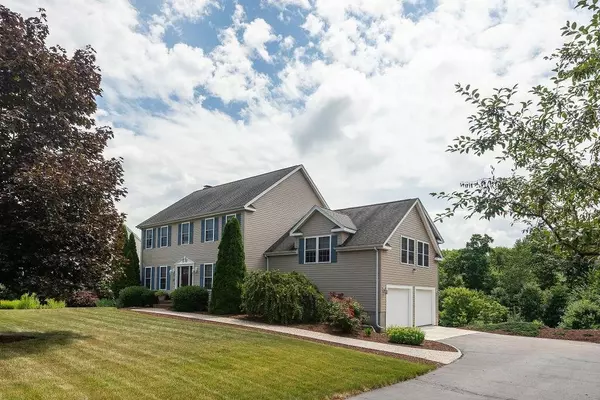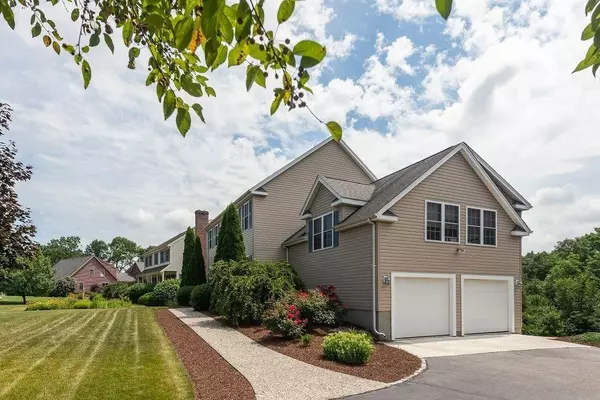$565,000
$569,900
0.9%For more information regarding the value of a property, please contact us for a free consultation.
111 Quail Creek Rd North Attleboro, MA 02760
5 Beds
3.5 Baths
3,000 SqFt
Key Details
Sold Price $565,000
Property Type Single Family Home
Sub Type Single Family Residence
Listing Status Sold
Purchase Type For Sale
Square Footage 3,000 sqft
Price per Sqft $188
Subdivision Quail Creek
MLS Listing ID 72702616
Sold Date 10/09/20
Style Colonial
Bedrooms 5
Full Baths 3
Half Baths 1
HOA Y/N false
Year Built 1999
Annual Tax Amount $6,885
Tax Year 2020
Lot Size 0.670 Acres
Acres 0.67
Property Sub-Type Single Family Residence
Property Description
Welcome to Quail Creek. Value packed home in country setting. This home is set in a comfortable neighborhood that has reasonable access to all major commuting routes. Impeccably kept home offers large, bright rooms that are in move in condition with many amenities offered in finer houses. Relax in the solarium with its own AC and heat in any season and enjoy the great outdoor views. Find yourself in nicely appointed family room with masonry fireplace equipped with clean and efficient wood pellet stove and listen to hard wired speakers by Polk. On the mid level there is a great room with vaulted ceilings and adjoining bedroom with full bath that can be used as an au pair suite or second master bedroom. 2n'd floor has a master suite with private bath that includes whirlpool tub double vanity and shower stall. Also 3 additional bedrooms and full bath round out 2n'd floor. Nicely appointed kitchen that makes cooking a pleasure with newer stainless steel appliances and tile floor.
Location
State MA
County Bristol
Zoning SFR
Direction 1A to High St to Eagle to Quail Creek.
Rooms
Family Room Wood / Coal / Pellet Stove, Flooring - Wall to Wall Carpet, Open Floorplan, Lighting - Overhead
Basement Full, Walk-Out Access, Interior Entry, Concrete, Unfinished
Primary Bedroom Level Second
Dining Room Flooring - Hardwood
Kitchen Closet, Flooring - Stone/Ceramic Tile, Dining Area, Countertops - Paper Based, Open Floorplan, Stainless Steel Appliances, Lighting - Pendant, Lighting - Overhead, Closet - Double
Interior
Interior Features Bathroom - Full, Bathroom - Double Vanity/Sink, Bathroom - With Shower Stall, Cathedral Ceiling(s), Closet - Linen, Enclosed Shower - Fiberglass, Ceiling - Cathedral, Closet, Open Floor Plan, Bathroom, Great Room, Sun Room, Entry Hall, Second Master Bedroom
Heating Baseboard, Oil
Cooling None, Whole House Fan
Flooring Wood, Tile, Carpet, Concrete, Hardwood, Flooring - Stone/Ceramic Tile, Flooring - Hardwood, Flooring - Laminate, Flooring - Vinyl, Flooring - Wood
Fireplaces Number 1
Fireplaces Type Family Room
Appliance Range, Dishwasher, Disposal, Microwave, Refrigerator, Washer, Dryer, Oil Water Heater, Plumbed For Ice Maker, Utility Connections for Electric Range, Utility Connections for Electric Oven, Utility Connections for Electric Dryer
Laundry In Basement, Washer Hookup
Exterior
Exterior Feature Rain Gutters, Professional Landscaping
Garage Spaces 2.0
Community Features Public Transportation, Shopping, Park, Golf, Medical Facility, Highway Access, House of Worship, Private School, Public School, Sidewalks
Utilities Available for Electric Range, for Electric Oven, for Electric Dryer, Washer Hookup, Icemaker Connection
View Y/N Yes
View Scenic View(s)
Roof Type Shingle
Total Parking Spaces 4
Garage Yes
Building
Lot Description Cul-De-Sac, Wooded, Sloped
Foundation Concrete Perimeter, Other
Sewer Public Sewer
Water Public
Architectural Style Colonial
Schools
Middle Schools North Middle
High Schools North High
Others
Senior Community false
Read Less
Want to know what your home might be worth? Contact us for a FREE valuation!

Our team is ready to help you sell your home for the highest possible price ASAP
Bought with Lori Seavey Realty Team • Keller Williams Elite





