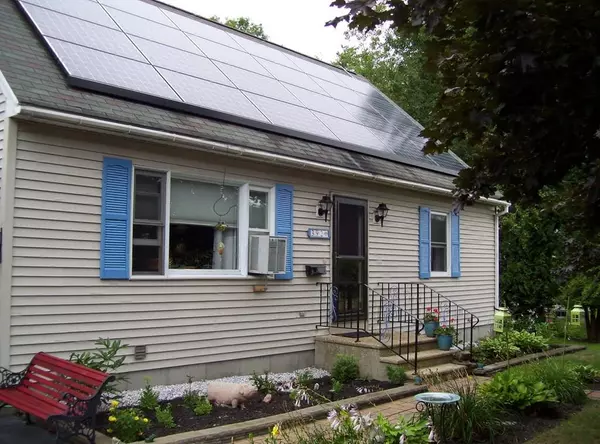$285,000
$280,000
1.8%For more information regarding the value of a property, please contact us for a free consultation.
392 Ridge Rd Athol, MA 01331
3 Beds
2 Baths
1,482 SqFt
Key Details
Sold Price $285,000
Property Type Single Family Home
Sub Type Single Family Residence
Listing Status Sold
Purchase Type For Sale
Square Footage 1,482 sqft
Price per Sqft $192
MLS Listing ID 72703668
Sold Date 10/16/20
Style Cape
Bedrooms 3
Full Baths 2
Year Built 1993
Annual Tax Amount $3,747
Tax Year 2020
Lot Size 0.540 Acres
Acres 0.54
Property Sub-Type Single Family Residence
Property Description
What's on your "must have" list? Location? check! Amazing view? check! Oversized garage? check! In-law suite? check! Pool? check! How about an outdoor oasis? You have to see this yard to believe it! This 3-4 BR, 2-bath cape offers a large eat-in kitchen with sliders to a recently-added year-round sunroom with a pellet stove and views of the deck, pool and gardens, as well as a breath-taking vista. LR has cherry floors, small 1st-flr BR has been converted to a laundry room/den, master BR completes the first floor. Upstairs is currently used as an in-law apt with kitchen/LR, full bath and BR. Could be converted to 2 large BRs and bath. Basement has one finished room and lots of work area, walk-out to storage area under deck. Wired-in generator, newer how water heater, solar panels with transferrable lease, oversized 2-car attached garage. Small shed at back of property was built for chickens and could welcome a new flock! There's even a koi pond! Make the call now!
Location
State MA
County Worcester
Zoning res
Direction Pleasant St to High Knob to Ridge Rd
Rooms
Basement Full, Partially Finished, Walk-Out Access, Interior Entry, Concrete
Interior
Heating Baseboard, Oil, Active Solar
Cooling Window Unit(s)
Flooring Wood, Vinyl, Carpet
Appliance Range, Dishwasher, Refrigerator, Washer, Dryer, Electric Water Heater, Utility Connections for Electric Range, Utility Connections for Electric Dryer
Laundry Washer Hookup
Exterior
Exterior Feature Rain Gutters, Storage, Garden
Garage Spaces 2.0
Pool Above Ground
Community Features Shopping, Stable(s), Golf, Medical Facility, Conservation Area, Highway Access, Public School
Utilities Available for Electric Range, for Electric Dryer, Washer Hookup, Generator Connection
View Y/N Yes
View Scenic View(s)
Roof Type Shingle
Total Parking Spaces 2
Garage Yes
Private Pool true
Building
Lot Description Cleared, Level
Foundation Concrete Perimeter
Sewer Public Sewer
Water Public
Architectural Style Cape
Schools
Elementary Schools Aces
Middle Schools Arms
High Schools Ahs
Read Less
Want to know what your home might be worth? Contact us for a FREE valuation!

Our team is ready to help you sell your home for the highest possible price ASAP
Bought with Michael Voyer • Castinetti Realty Group





