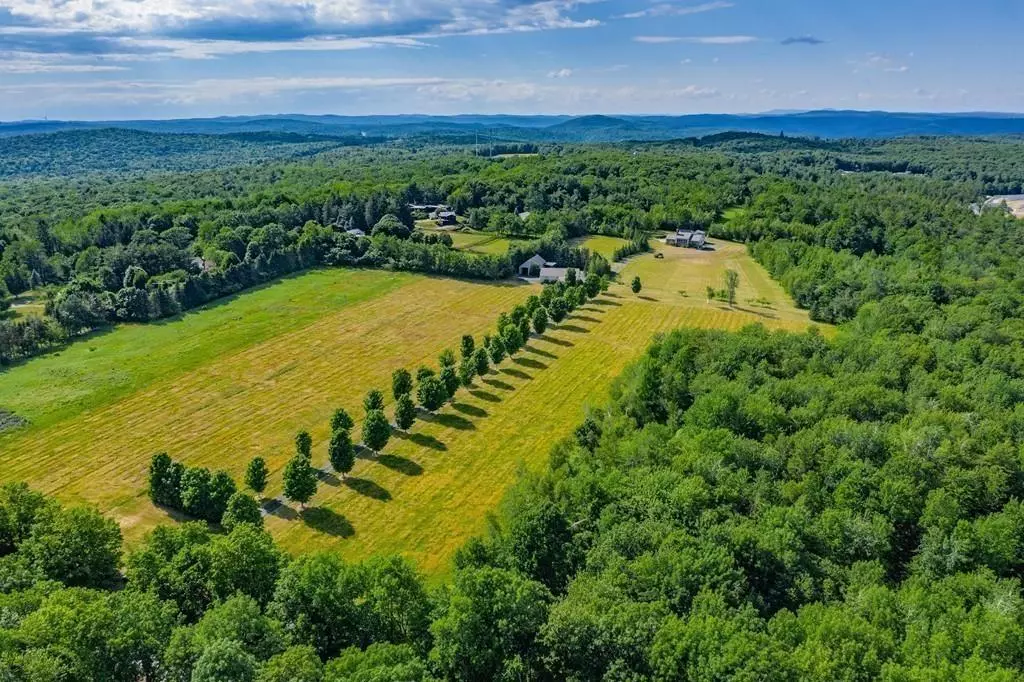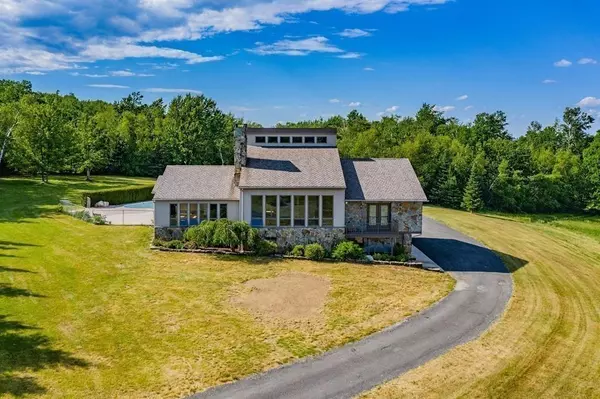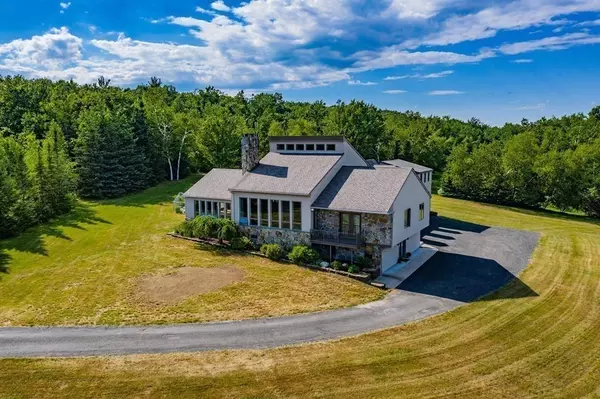$630,000
$639,900
1.5%For more information regarding the value of a property, please contact us for a free consultation.
3 Huntington Rd Blandford, MA 01008
4 Beds
3.5 Baths
3,527 SqFt
Key Details
Sold Price $630,000
Property Type Single Family Home
Sub Type Single Family Residence
Listing Status Sold
Purchase Type For Sale
Square Footage 3,527 sqft
Price per Sqft $178
MLS Listing ID 72682134
Sold Date 09/28/20
Style Contemporary
Bedrooms 4
Full Baths 3
Half Baths 1
HOA Y/N false
Year Built 1992
Annual Tax Amount $8,791
Tax Year 2020
Lot Size 36.000 Acres
Acres 36.0
Property Sub-Type Single Family Residence
Property Description
Looking for a Country ESTATE in the foothills of the Berkshires? Stately gated entrance with picturesque tree lined driveway set well off the road leading to a custom built Contemporary style home with in-ground pool/built-in spa, set on a breathtaking 36.32 acre parcel w/rolling fields & meadows! This property has so much to offer and features a Gourmet Granite Kitchen w/oversized Center Island & Stainless Appliances, Living Room w/cathedral ceiling and floor to ceiling double sided stone fireplace, Central Vac, Security System, Walk-Out Basement is Partially Finished w/Full Bath, Fireplace, Rec Room & 4th Bedroom, Additional Unfinished Bonus Room over the Garage, Barn with parking for an RV/Tractor would be great for EQUESTRIAN/HORSE lover, Oversized 2 Story Out Building has 3 Garage Stalls, Lav and Loading Dock area ~ great for Business Equipment! Great In-Law Potential. Oversized septic, apo w/passed Title V. Resort living in the country! TRULY A SPECIAL PROPERTY!!
Location
State MA
County Hampden
Zoning 1
Direction off Chester Road or North Street
Rooms
Family Room Cathedral Ceiling(s), Flooring - Hardwood, Sunken
Basement Full, Finished, Walk-Out Access, Interior Entry
Primary Bedroom Level Second
Dining Room Flooring - Hardwood, Exterior Access
Kitchen Skylight, Flooring - Stone/Ceramic Tile, Countertops - Stone/Granite/Solid, Kitchen Island, Breakfast Bar / Nook
Interior
Interior Features Bathroom - Full, Bathroom - With Shower Stall, Ceiling Fan(s), Office, Bathroom, Bedroom, Game Room, Mud Room, Central Vacuum
Heating Baseboard, Oil, Fireplace
Cooling None
Flooring Tile, Carpet, Hardwood, Flooring - Hardwood, Flooring - Stone/Ceramic Tile, Flooring - Wall to Wall Carpet
Fireplaces Number 3
Fireplaces Type Family Room, Living Room, Wood / Coal / Pellet Stove
Appliance Oven, Dishwasher, Countertop Range, Refrigerator, Washer, Dryer, Electric Water Heater, Utility Connections for Gas Dryer
Laundry Flooring - Stone/Ceramic Tile, First Floor
Exterior
Exterior Feature Balcony - Exterior, Balcony, Horses Permitted
Garage Spaces 8.0
Fence Fenced
Pool In Ground
Utilities Available for Gas Dryer
Roof Type Asphalt/Composition Shingles
Total Parking Spaces 15
Garage Yes
Private Pool true
Building
Lot Description Wooded, Cleared
Foundation Concrete Perimeter
Sewer Private Sewer
Water Private
Architectural Style Contemporary
Read Less
Want to know what your home might be worth? Contact us for a FREE valuation!

Our team is ready to help you sell your home for the highest possible price ASAP
Bought with Jen Wilson Home Team • Real Living Realty Professionals, LLC





