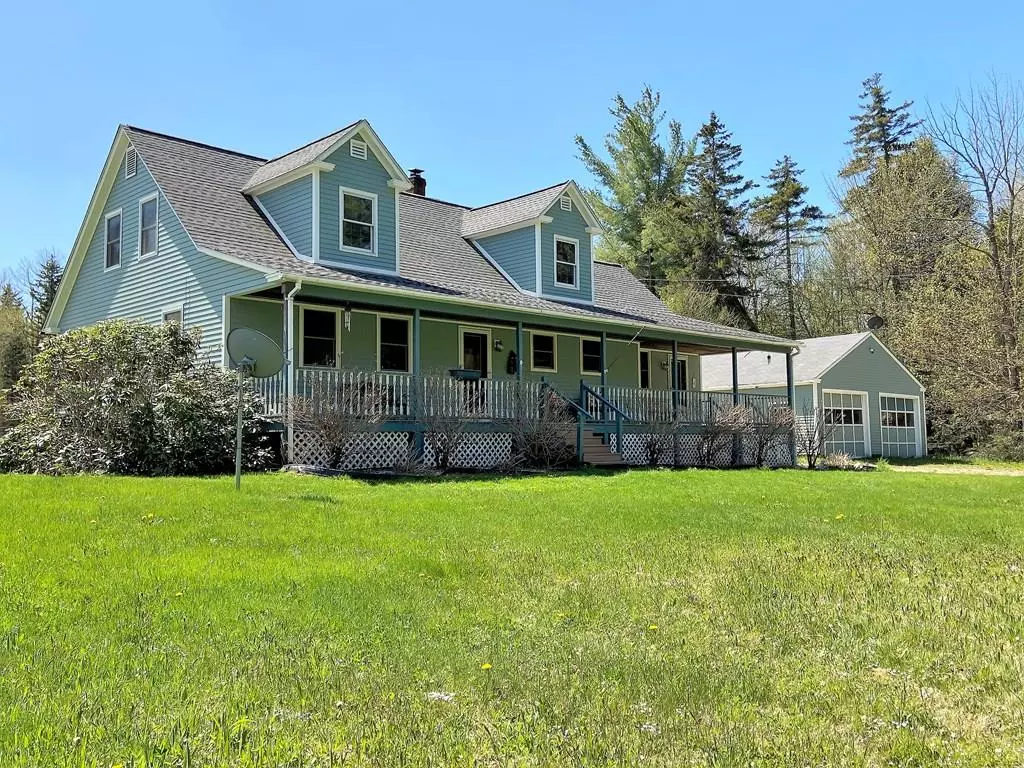$350,000
$350,000
For more information regarding the value of a property, please contact us for a free consultation.
25 Groll Rd Heath, MA 01346
3 Beds
2 Baths
2,268 SqFt
Key Details
Sold Price $350,000
Property Type Single Family Home
Sub Type Equestrian
Listing Status Sold
Purchase Type For Sale
Square Footage 2,268 sqft
Price per Sqft $154
MLS Listing ID 72660684
Sold Date 07/31/20
Style Cape
Bedrooms 3
Full Baths 2
HOA Y/N false
Year Built 1992
Annual Tax Amount $7,371
Tax Year 2020
Lot Size 9.600 Acres
Acres 9.6
Property Description
Birch Glen Stables features a beautifully maintained cape home with a large front porch to enjoy all the natural beauty that Western Mass has to offer. An open floor plan allows for natural light-filled areas to relax in your spacious home. The home has a backup generator system, and many of the appliances have been recently replaced. Birch Glen is a horse lovers paradise featuring a bright Megadome indoor (60 X 130) arena. Inside is a riding arena, a barn area with 3 permanent stalls and a tack room. A second barn has 4 stalls, hayloft, tack/feed room, sawdust bin, and chicken coop. A 3 bay shed along with several paddocks makes this property a potential turn-key business or a great personal equestrian property. *Homes Septic and water heater to be replaced before closing.
Location
State MA
County Franklin
Zoning R1
Direction GPS to 25 Groll Rd Heath... Might need to use Rowe as town property on boarder
Rooms
Family Room Ceiling Fan(s), Flooring - Hardwood, Exterior Access
Basement Full, Bulkhead, Concrete
Primary Bedroom Level Second
Dining Room Flooring - Hardwood, French Doors, Exterior Access, Open Floorplan
Kitchen Flooring - Vinyl, Breakfast Bar / Nook, Open Floorplan
Interior
Interior Features Sitting Room, Internet Available - DSL
Heating Oil, Wood
Cooling None
Flooring Wood, Vinyl
Appliance Range, Dishwasher, Refrigerator, Washer, Dryer, Electric Water Heater, Utility Connections for Gas Range
Laundry Washer Hookup
Exterior
Exterior Feature Storage, Garden, Horses Permitted
Garage Spaces 2.0
Community Features Walk/Jog Trails, Stable(s), House of Worship, Public School
Utilities Available for Gas Range, Washer Hookup
Roof Type Shingle
Total Parking Spaces 10
Garage Yes
Building
Lot Description Wooded, Cleared, Farm, Level
Foundation Concrete Perimeter
Sewer Private Sewer
Water Private
Schools
Middle Schools Mohawk Regional
High Schools Mohawk Regional
Others
Senior Community false
Read Less
Want to know what your home might be worth? Contact us for a FREE valuation!

Our team is ready to help you sell your home for the highest possible price ASAP
Bought with Nancy Peterson • J. Barrett & Company






