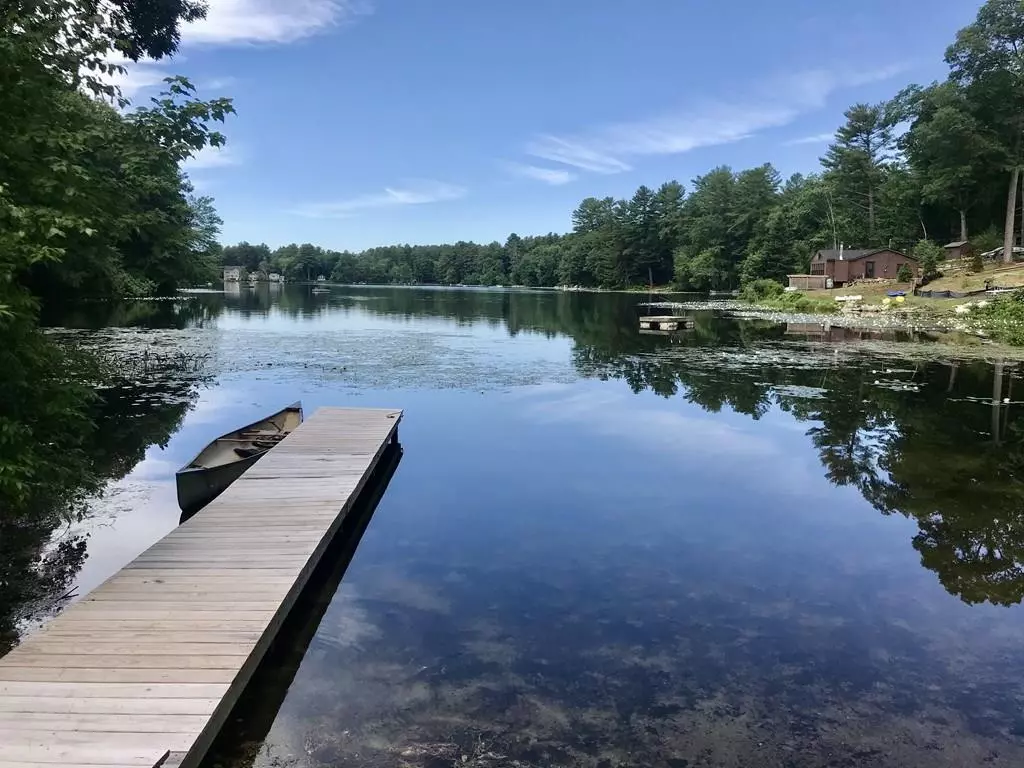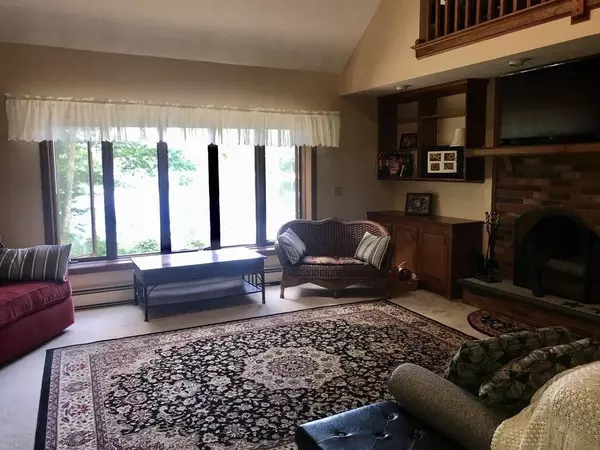$665,000
$679,500
2.1%For more information regarding the value of a property, please contact us for a free consultation.
44 Marblehead Rd Windham, NH 03087
4 Beds
3.5 Baths
3,314 SqFt
Key Details
Sold Price $665,000
Property Type Single Family Home
Sub Type Single Family Residence
Listing Status Sold
Purchase Type For Sale
Square Footage 3,314 sqft
Price per Sqft $200
MLS Listing ID 72680790
Sold Date 10/01/20
Style Contemporary
Bedrooms 4
Full Baths 3
Half Baths 1
Year Built 1988
Annual Tax Amount $9,461
Tax Year 2020
Lot Size 6.000 Acres
Acres 6.0
Property Sub-Type Single Family Residence
Property Description
Welcome to the Oasis at Rock Pond. 6 acres of wooded land with your own private dock, sandy bottom beach, and 72 feet of waterfront. Experience the serenity and relaxation on one of the many outdoor sitting areas. There is a beautiful lawn perfect for playing outdoor games but not too much to maintain. Enter the home to the large living area with cathedral ceilings and loft. Open concept kitchen/ dining combo leads to the four season sunroom. This home boasts two master bedrooms with en-suites, one on the first floor and a second private master upstairs with its own balcony. The views are picturesque from every room in the home. Another bedroom and three quarter bath finish out the first floor. Head to the lower level with potential for an in-law suite or au-pair suite. In the lower level, you have an additional bedroom, half bathroom, recreation room, family room, and laundry area with newer laminate flooring, two separate entryways, and wood stove.
Location
State NH
County Rockingham
Zoning Res
Direction Marblehead Rd to Emerson Rd. Look for mailbox marked \"44.\" Left at fork in road.
Rooms
Family Room Wood / Coal / Pellet Stove, Flooring - Laminate
Basement Full, Partially Finished
Primary Bedroom Level Second
Dining Room Flooring - Hardwood, Window(s) - Picture
Kitchen Flooring - Vinyl
Interior
Interior Features Bathroom - Half, Closet, Wet bar, Bathroom, Mud Room, Game Room
Heating Baseboard, Electric, Propane
Cooling Central Air
Flooring Vinyl, Carpet, Laminate, Hardwood, Flooring - Laminate
Fireplaces Number 1
Fireplaces Type Living Room
Appliance Range, Oven, Dishwasher, Microwave, Refrigerator, Washer, Dryer, Propane Water Heater, Utility Connections for Gas Range, Utility Connections for Electric Oven, Utility Connections for Gas Dryer
Laundry Gas Dryer Hookup, Washer Hookup, In Basement
Exterior
Exterior Feature Balcony
Garage Spaces 2.0
Community Features Shopping, Park, Golf, Medical Facility, Highway Access, House of Worship, Private School, Public School
Utilities Available for Gas Range, for Electric Oven, for Gas Dryer, Washer Hookup
Waterfront Description Waterfront, Beach Front, Pond, Lake/Pond, Beach Ownership(Private)
View Y/N Yes
View Scenic View(s)
Roof Type Shingle
Total Parking Spaces 20
Garage Yes
Building
Lot Description Wooded, Easements
Foundation Concrete Perimeter
Sewer Private Sewer
Water Private
Architectural Style Contemporary
Read Less
Want to know what your home might be worth? Contact us for a FREE valuation!

Our team is ready to help you sell your home for the highest possible price ASAP
Bought with Ray Durling • Leading Edge Real Estate





