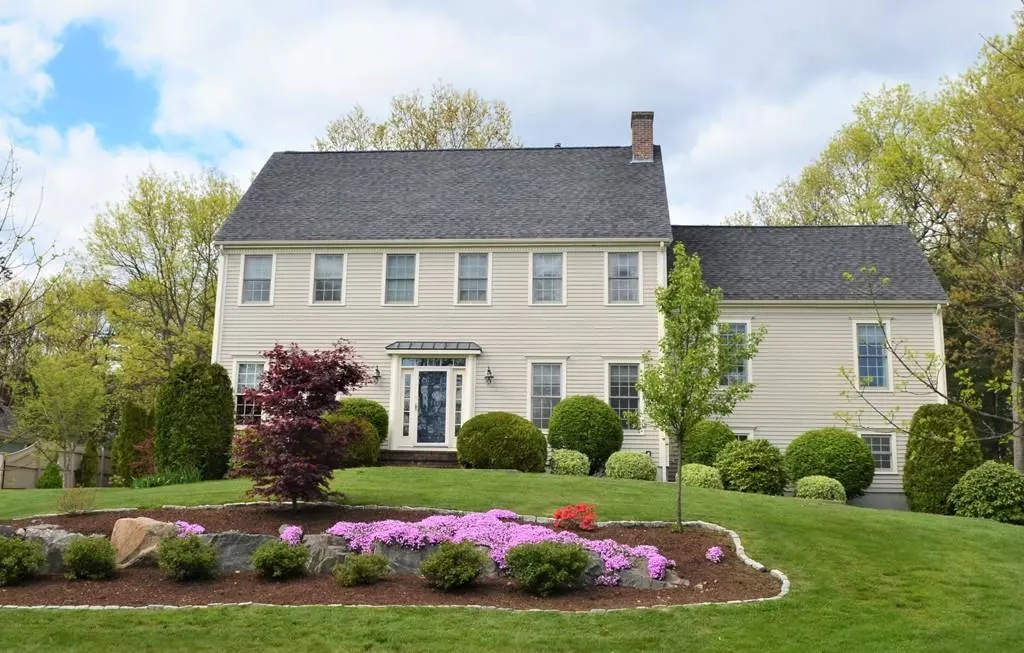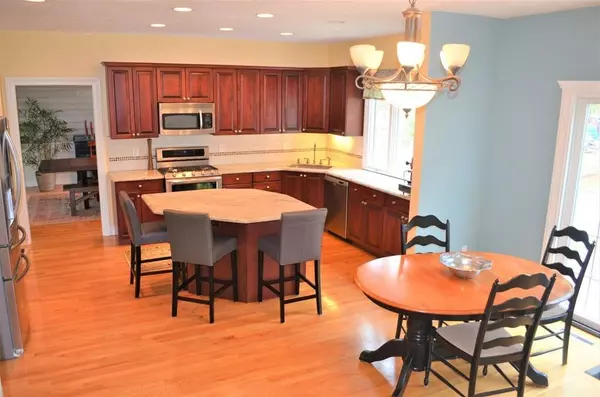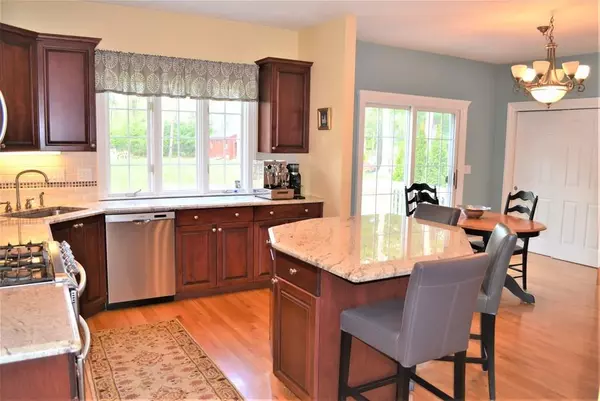$795,000
$799,000
0.5%For more information regarding the value of a property, please contact us for a free consultation.
12 Harvestwood Ln Mansfield, MA 02048
4 Beds
3.5 Baths
3,800 SqFt
Key Details
Sold Price $795,000
Property Type Single Family Home
Sub Type Single Family Residence
Listing Status Sold
Purchase Type For Sale
Square Footage 3,800 sqft
Price per Sqft $209
Subdivision Canterbury Estates
MLS Listing ID 72661617
Sold Date 10/07/20
Style Colonial
Bedrooms 4
Full Baths 3
Half Baths 1
HOA Y/N false
Year Built 1997
Annual Tax Amount $11,040
Tax Year 2020
Lot Size 0.690 Acres
Acres 0.69
Property Sub-Type Single Family Residence
Property Description
BUYER FINANCING FAILED DUE TO COVID - Welcome home to a stunning center entrance colonial in desirable Canterbury Estates neighborhood on quiet street. Quality throughout and lots of creature comforts for lifestyle enjoyment. Large eat-in kitchen has beautiful cherry cabinets complimented with tiled backsplash and gorgeous granite countertops. Stainless Steel appliances; all creating a modern relaxing space for family meals. Separate eating area with views of private backyard. Oversized family bonus room w/ gas fireplace & cathedral ceiling. Entertain in Din Rm w/ shiplap accent wall, wainscoting & crown moldings. Liv Rm & home office. Master Bedroom w/ private master bath. Lower level features play room, exercise room & full bath. Professional landscape design by Pfeiffer & Associates with so many possibilities.
Location
State MA
County Bristol
Area East Mansfield
Zoning R1
Direction 106, Autumn, right on Pilgrim, left on Old North Trail, second right onto Harvestwood
Rooms
Family Room Cathedral Ceiling(s), Ceiling Fan(s), Flooring - Wall to Wall Carpet
Basement Finished
Primary Bedroom Level Second
Dining Room Flooring - Hardwood, Chair Rail, Wainscoting, Crown Molding
Kitchen Flooring - Hardwood
Interior
Interior Features Ceiling Fan(s), Bathroom - Full, Wet bar, Lighting - Sconce, Closet, Home Office, Bathroom, Play Room, Exercise Room, Wet Bar, High Speed Internet
Heating Forced Air
Cooling Central Air
Flooring Tile, Carpet, Marble, Hardwood, Stone / Slate, Flooring - Hardwood, Flooring - Stone/Ceramic Tile, Flooring - Wall to Wall Carpet
Fireplaces Number 1
Appliance Range, Disposal, Microwave, Refrigerator, Washer, Dryer, ENERGY STAR Qualified Dishwasher, Plumbed For Ice Maker, Utility Connections for Gas Range, Utility Connections for Electric Dryer
Laundry Electric Dryer Hookup, Washer Hookup, First Floor
Exterior
Exterior Feature Storage, Professional Landscaping, Sprinkler System
Garage Spaces 2.0
Community Features Public Transportation, Tennis Court(s), Walk/Jog Trails, Golf, Highway Access, Public School
Utilities Available for Gas Range, for Electric Dryer, Icemaker Connection
Roof Type Shingle
Total Parking Spaces 4
Garage Yes
Building
Lot Description Gentle Sloping
Foundation Concrete Perimeter
Sewer Public Sewer
Water Public
Architectural Style Colonial
Schools
Elementary Schools Robinson
Middle Schools Jordan Jackson
High Schools Mansfield High
Others
Senior Community false
Read Less
Want to know what your home might be worth? Contact us for a FREE valuation!

Our team is ready to help you sell your home for the highest possible price ASAP
Bought with Barbara Stein Miller • Coldwell Banker Realty - Sharon





