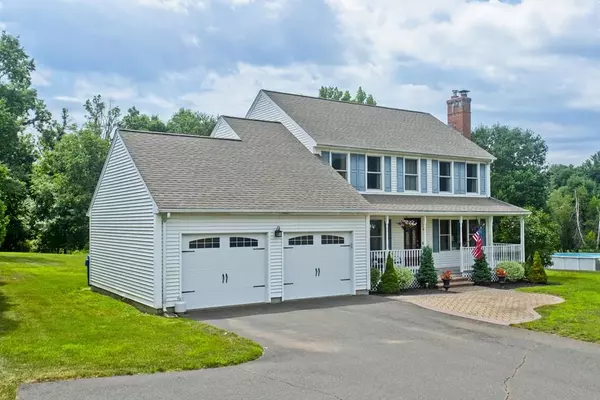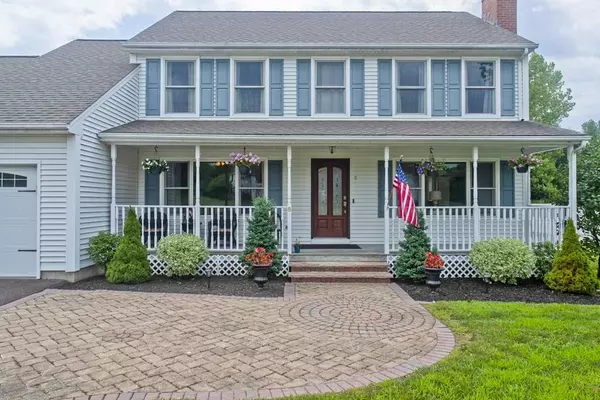$390,000
$394,900
1.2%For more information regarding the value of a property, please contact us for a free consultation.
8 Birchview Dr Ellington, CT 06029
3 Beds
2.5 Baths
2,001 SqFt
Key Details
Sold Price $390,000
Property Type Single Family Home
Sub Type Single Family Residence
Listing Status Sold
Purchase Type For Sale
Square Footage 2,001 sqft
Price per Sqft $194
MLS Listing ID 72697769
Sold Date 09/22/20
Style Colonial
Bedrooms 3
Full Baths 2
Half Baths 1
HOA Y/N false
Year Built 1998
Annual Tax Amount $7,298
Tax Year 2019
Lot Size 1.490 Acres
Acres 1.49
Property Sub-Type Single Family Residence
Property Description
Show it. Love it. Get ready to have your friends over to enjoy it with you! This home is ready for entertaining. From the second you pull into the driveway, you'll feel at home. Walk up to the front door on the paver walkway and you're greeted with a front porch we all dream of. Stop and enjoy the view of the amazing neighborhood this home is in. Inside you'll love the large living room which is open to a dining area and beautiful kitchen. Make note of the updated fixtures and pottery-barn-esque color choices. An office/distance learning room sits off of the kitchen as well as laundry and a half bath to round off the first floor. Through the sliders you'll enter your oasis. Have a seat.. picture life poolside and enjoying all that the backyard has to offer. Master bedroom suite with his and hers walk in closets? You got it. Looking for a finished basement? Done. This house is ready for you. Visit before it's gone. Sale subject to sellers finding suitable housing. Actively looking!
Location
State CT
County Tolland
Zoning RA
Direction Jobs Hill > Birchview
Rooms
Basement Full, Partially Finished, Interior Entry
Interior
Heating Oil
Cooling Ductless
Fireplaces Number 1
Exterior
Garage Spaces 2.0
Fence Fenced/Enclosed
Pool In Ground
Total Parking Spaces 4
Garage Yes
Private Pool true
Building
Lot Description Cleared, Level
Foundation Concrete Perimeter
Sewer Private Sewer
Water Private
Architectural Style Colonial
Read Less
Want to know what your home might be worth? Contact us for a FREE valuation!

Our team is ready to help you sell your home for the highest possible price ASAP
Bought with Dawn Ezold • Real Living Realty Professionals, LLC





