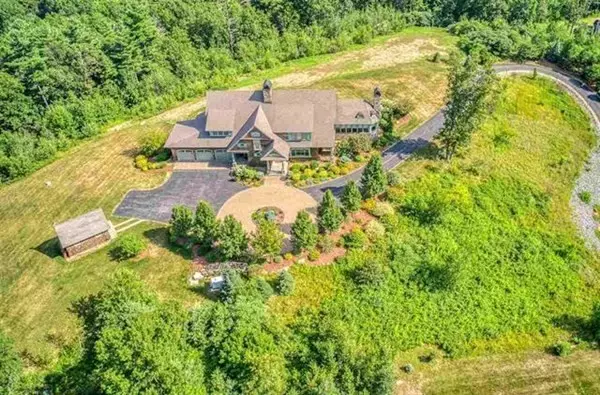$2,000,000
$2,250,000
11.1%For more information regarding the value of a property, please contact us for a free consultation.
12 Burnham Rd Windham, NH 03087
4 Beds
5.5 Baths
7,240 SqFt
Key Details
Sold Price $2,000,000
Property Type Single Family Home
Sub Type Single Family Residence
Listing Status Sold
Purchase Type For Sale
Square Footage 7,240 sqft
Price per Sqft $276
MLS Listing ID 72707877
Sold Date 09/21/20
Style Contemporary
Bedrooms 4
Full Baths 5
Half Baths 1
HOA Y/N false
Year Built 2009
Annual Tax Amount $26,435
Tax Year 2019
Lot Size 4.540 Acres
Acres 4.54
Property Sub-Type Single Family Residence
Property Description
IMPECCABLY DESIGNED This sophisticated estate rests majestically on 3.375 private acres offering incredible panoramic views. The grand entrance draws you into an awe-inspiring foyer adorned with coffered ceilings, spectacular moldings & the finest details. The meticulously appointed interior presents expansive Living, Dining and Great rooms served by a Chef's Dream Kitchen and Butler's Pantry. The expansive kitchen is fully equipped with custom cabinetry, imported countertops, premium appliances, a sprawling breakfast bar plus an enormous center island. Off the kitchen sits a gorgeous dining room designed for grand entertaining yet ideal for family & intimate gatherings. A sun drenched great room graced by soaring ceilings, custom fireplace and built-ins, wall to wall windows and French doors to the rear patio is a dramatic focal point of the main level. An opulent first floor master suite presents a luxurious spa-like bath with steam shower, laundry & private sunroom which overlook
Location
State NH
County Rockingham
Zoning RD
Direction Lowell Road to Heritage Hill Road, right on Bear Hill, left on Burnham
Rooms
Basement Full, Partially Finished
Primary Bedroom Level First
Interior
Interior Features Home Office, Great Room, Sitting Room, Wine Cellar, Exercise Room, Central Vacuum
Heating Forced Air, Natural Gas
Cooling Central Air
Flooring Wood, Tile, Carpet
Fireplaces Number 3
Appliance Oven, Disposal, Trash Compactor, Microwave, Countertop Range, Refrigerator, ENERGY STAR Qualified Dryer, ENERGY STAR Qualified Dishwasher, ENERGY STAR Qualified Washer, Freezer - Upright, Range Hood, Propane Water Heater, Tank Water Heaterless
Laundry First Floor
Exterior
Garage Spaces 3.0
Community Features Shopping, Park, Walk/Jog Trails, Golf, Medical Facility, Conservation Area, Highway Access, House of Worship
Utilities Available Generator Connection
View Y/N Yes
View Scenic View(s)
Roof Type Shingle
Total Parking Spaces 20
Garage Yes
Building
Lot Description Gentle Sloping
Foundation Concrete Perimeter
Sewer Private Sewer
Water Private
Architectural Style Contemporary
Read Less
Want to know what your home might be worth? Contact us for a FREE valuation!

Our team is ready to help you sell your home for the highest possible price ASAP
Bought with Steven Macdougall • Bean Group





