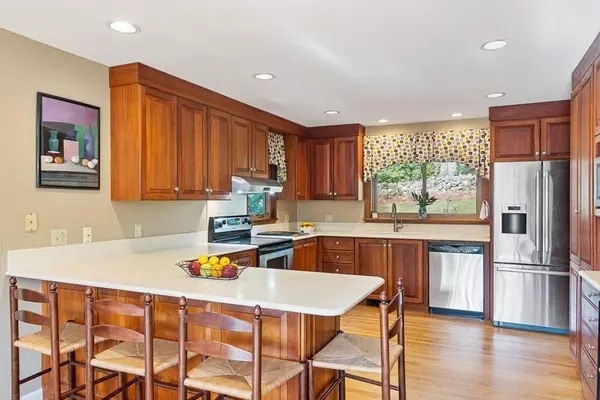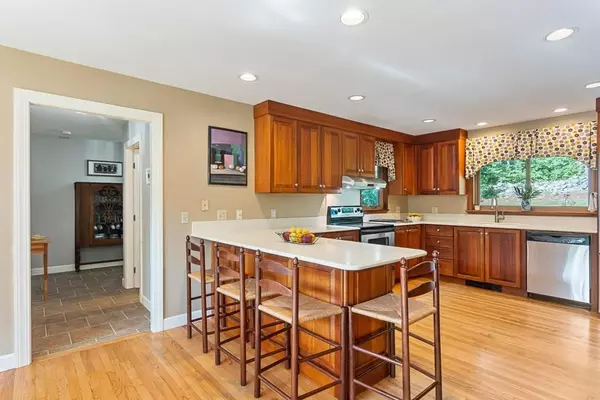$375,000
$389,900
3.8%For more information regarding the value of a property, please contact us for a free consultation.
831 Moore Hill Rd Athol, MA 01331
4 Beds
3 Baths
2,269 SqFt
Key Details
Sold Price $375,000
Property Type Single Family Home
Sub Type Single Family Residence
Listing Status Sold
Purchase Type For Sale
Square Footage 2,269 sqft
Price per Sqft $165
MLS Listing ID 72710665
Sold Date 09/24/20
Style Cape
Bedrooms 4
Full Baths 2
Half Baths 2
HOA Y/N false
Year Built 1986
Annual Tax Amount $4,774
Tax Year 2020
Lot Size 1.900 Acres
Acres 1.9
Property Sub-Type Single Family Residence
Property Description
Magnificent Country Home set in picturesque location near The Farm School. Every inch of this home has been well thought out for functional living with beautiful views. The interior of this boosts just under 3000sq ft of living space on 3 levels. There are 4 bedrooms, a home office, 2 full baths, 2 half baths, open concept custom kitchen, dining, and living room area (with propane fireplace) all with hardwood floors, delightful sunroom, den on 2nd floor, partially finished basement with wood stove and sliders to the back deck. This home offers its new owners 3 minisplits for central air, a multi zoned heating system with radiant heat in executive bath. ample storage, a 2 car attached garage, shed all set on almost 2 acres.
Location
State MA
County Worcester
Zoning Res
Direction Rt 2 to Rt 2a to North Orange Rd to Brooks Rd to Moore Hill house is on right passed the Farm School
Rooms
Family Room Bathroom - Half, Wood / Coal / Pellet Stove, Flooring - Laminate, Slider
Basement Full, Partially Finished, Walk-Out Access, Interior Entry, Concrete
Primary Bedroom Level First
Dining Room Flooring - Hardwood, Window(s) - Picture, Exterior Access, Open Floorplan
Kitchen Flooring - Hardwood, Open Floorplan, Recessed Lighting, Stainless Steel Appliances, Peninsula
Interior
Interior Features Bathroom - Full, Bathroom - Tiled With Shower Stall, Bathroom - With Shower Stall, Double Vanity, Ceiling - Vaulted, Entrance Foyer, Home Office, Den, Bathroom, Sun Room
Heating Baseboard, Oil
Cooling Ductless
Flooring Wood, Tile, Flooring - Hardwood, Flooring - Stone/Ceramic Tile, Flooring - Wood
Fireplaces Number 1
Fireplaces Type Living Room
Appliance Range, Dishwasher, Refrigerator, Oil Water Heater, Tank Water Heater, Utility Connections for Electric Range, Utility Connections for Electric Oven
Laundry First Floor
Exterior
Exterior Feature Rain Gutters, Storage
Garage Spaces 2.0
Community Features Shopping, Tennis Court(s), Park, Walk/Jog Trails, Medical Facility, Conservation Area, Private School
Utilities Available for Electric Range, for Electric Oven
Total Parking Spaces 10
Garage Yes
Building
Lot Description Cleared, Level
Foundation Concrete Perimeter
Sewer Private Sewer
Water Private
Architectural Style Cape
Schools
Elementary Schools Aces
Middle Schools Arms
High Schools Athol-Roylaston
Others
Senior Community false
Read Less
Want to know what your home might be worth? Contact us for a FREE valuation!

Our team is ready to help you sell your home for the highest possible price ASAP
Bought with Sara Lyman • HOMETOWN REALTORS®





