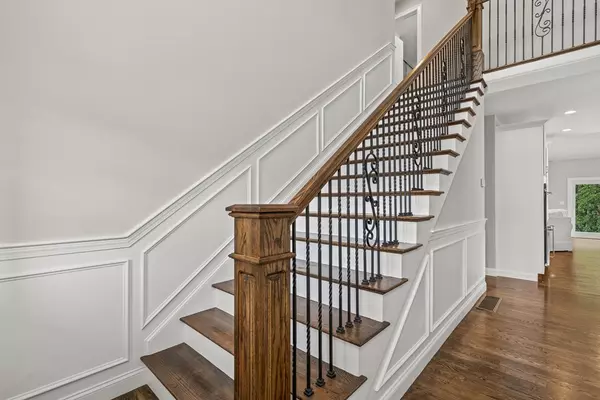$620,000
$625,000
0.8%For more information regarding the value of a property, please contact us for a free consultation.
70 Ryan Farm Rd #13 Windham, NH 03087
2 Beds
2.5 Baths
2,738 SqFt
Key Details
Sold Price $620,000
Property Type Condo
Sub Type Condominium
Listing Status Sold
Purchase Type For Sale
Square Footage 2,738 sqft
Price per Sqft $226
MLS Listing ID 72702379
Sold Date 09/24/20
Bedrooms 2
Full Baths 2
Half Baths 1
HOA Fees $302/mo
HOA Y/N true
Year Built 2019
Annual Tax Amount $22
Tax Year 2019
Property Sub-Type Condominium
Property Description
OPEN HOUSE EVERY SATURDAY AND SUNDAY 11-2 Completely upgraded model home!! Welcome to the newest 55+ adult luxury community located in Windham, NH! With its incredibly tranquil location, this model home features open concept floor plans, first floor master bedroom suite with extra large walk in closets, tiled showers and beautiful double vanity. This home has more than enough space for entertaining including a gourmet kitchen that opens to extraordinary living and dining spaces complete with gas fireplace and access to the maintenance free deck. Additional bedroom, bathroom and abundant storage space finishes off the second floor. This home also includes a 3 car attached garage. The community of Del Ray Place will feature a club house complete with a bocce court, common space, walking trail and more! This is not just a home but a lifestyle! Now accepting reservations. Agent related to the seller. Final taxes TBD by town of Windham.
Location
State NH
County Rockingham
Zoning R
Direction NH 111 to London Bridge Rd,. Take Castle Hill Rd slight left onto Field Dr and left to Ryan Farm Rd
Rooms
Primary Bedroom Level First
Kitchen Flooring - Hardwood, Countertops - Upgraded
Interior
Interior Features Office
Heating Forced Air
Cooling Central Air
Flooring Tile, Hardwood, Flooring - Wood
Fireplaces Number 1
Fireplaces Type Living Room
Appliance Range, Oven, Dishwasher, Microwave, Refrigerator, Wine Refrigerator, Range Hood, Propane Water Heater, Plumbed For Ice Maker, Utility Connections for Electric Range, Utility Connections for Electric Dryer
Laundry Electric Dryer Hookup, Washer Hookup, First Floor, In Unit
Exterior
Garage Spaces 3.0
Community Features Adult Community
Utilities Available for Electric Range, for Electric Dryer, Icemaker Connection
Roof Type Shingle
Total Parking Spaces 4
Garage Yes
Building
Story 2
Sewer Private Sewer
Water Private
Others
Pets Allowed Breed Restrictions
Senior Community true
Read Less
Want to know what your home might be worth? Contact us for a FREE valuation!

Our team is ready to help you sell your home for the highest possible price ASAP
Bought with Key Team Sold • Leading Edge Real Estate





