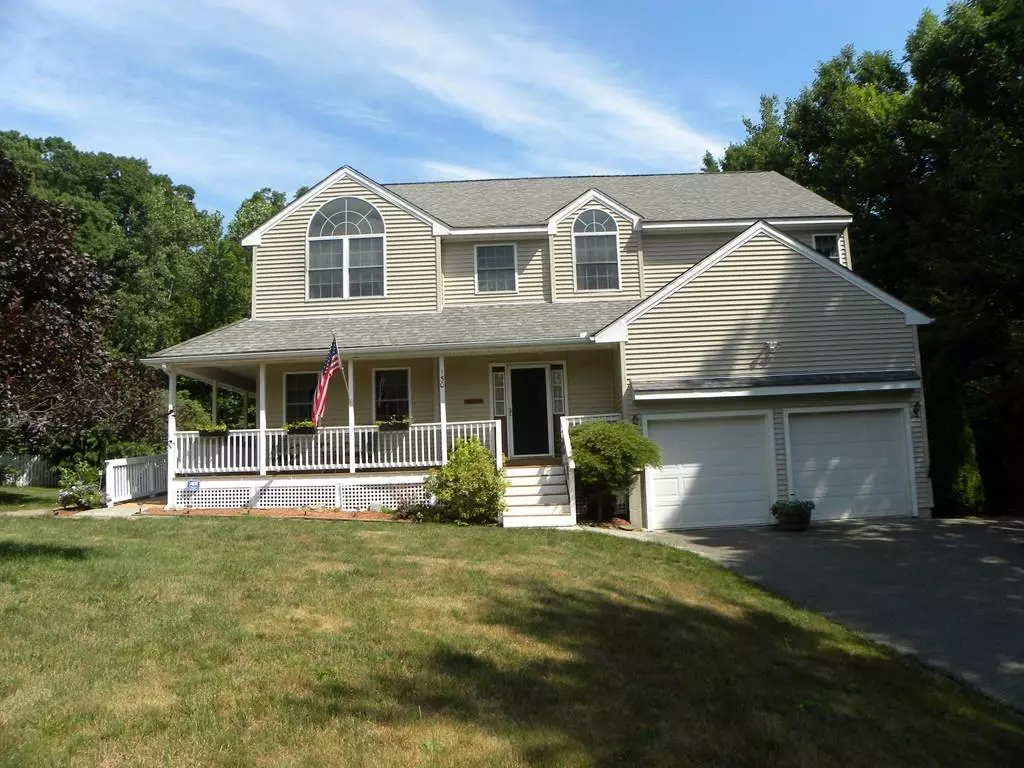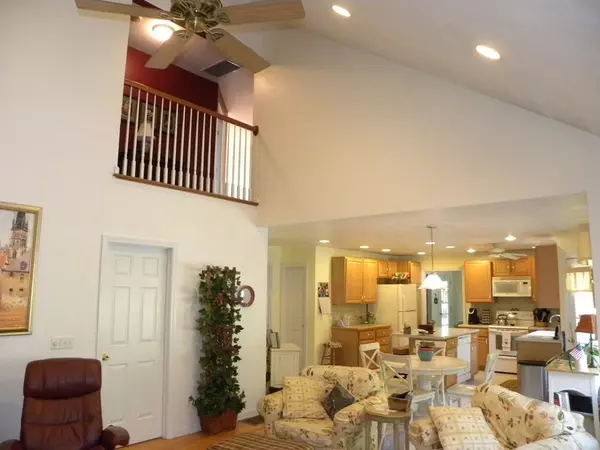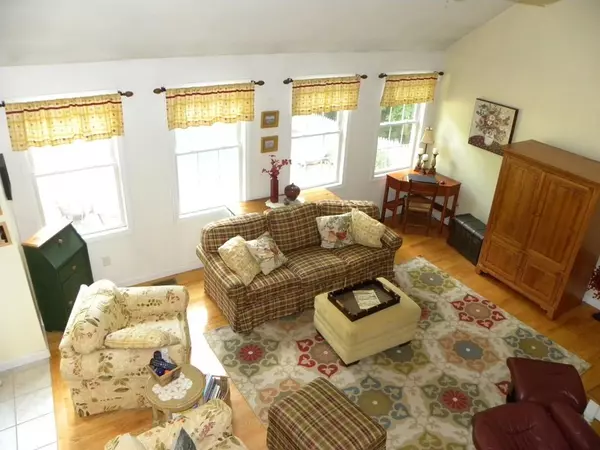$475,000
$459,900
3.3%For more information regarding the value of a property, please contact us for a free consultation.
150 Old Worcester Rd Charlton, MA 01507
4 Beds
2.5 Baths
3,100 SqFt
Key Details
Sold Price $475,000
Property Type Single Family Home
Sub Type Single Family Residence
Listing Status Sold
Purchase Type For Sale
Square Footage 3,100 sqft
Price per Sqft $153
Subdivision Just Off Of Charlton Center
MLS Listing ID 72690696
Sold Date 09/10/20
Style Colonial, Contemporary
Bedrooms 4
Full Baths 2
Half Baths 1
HOA Y/N false
Year Built 2004
Annual Tax Amount $6,828
Tax Year 2020
Lot Size 1.380 Acres
Acres 1.38
Property Sub-Type Single Family Residence
Property Description
Beautifully finished outdoor living area with hidden inground pool and fire pit oasis! Pride of ownership shines inside and out. Gleaming hardwood floors reflect all the sunlight coming in through all the windows and doors. Open, two story family room has fireplace and balcony to second floor. This is the home for large households that love to be outside as much as possible. Finish the walk out basement that opens right into the inground pool area. Level lawn area dotted with perennial gardens. Handicap ramp entrance from wrap around covered porch-think of all the ways this will come in handy when moving large items or people visiting you with poor mobility. Professional walkways all around the house. Town water being tied in soon. Steel I beam, oversized 2 car garage has mudroom and laundry area entry to hide the shoes and coats. Two story foyer closet is a warm welcome for your guests. Nearby Treehouse brewery, all schools and center of town. Quick close possible!
Location
State MA
County Worcester
Zoning R40
Direction Main St to Old Worcester or off of Rt 20 near Oxford side of town
Rooms
Family Room Cathedral Ceiling(s), Ceiling Fan(s), Flooring - Hardwood, Handicap Accessible, Deck - Exterior, Exterior Access, Open Floorplan, Recessed Lighting
Basement Full, Walk-Out Access, Interior Entry, Concrete
Primary Bedroom Level Second
Dining Room Ceiling Fan(s), Flooring - Hardwood, Handicap Accessible, Handicap Equipped, Exterior Access
Kitchen Ceiling Fan(s), Flooring - Stone/Ceramic Tile, Dining Area, Balcony / Deck, Pantry, Countertops - Paper Based, Handicap Accessible, Handicap Equipped, Kitchen Island, Deck - Exterior, Exterior Access, Open Floorplan, Recessed Lighting, Storage
Interior
Interior Features Cathedral Ceiling(s), Closet, Closet - Linen, Entrance Foyer, Mud Room, Center Hall
Heating Forced Air, Oil, Extra Flue, None
Cooling Central Air
Flooring Tile, Carpet, Hardwood, Flooring - Stone/Ceramic Tile, Flooring - Hardwood
Fireplaces Number 1
Fireplaces Type Family Room
Appliance Range, Dishwasher, Microwave, Refrigerator, Washer, Dryer, Water Treatment, Water Softener, Oil Water Heater, Tank Water Heater, Plumbed For Ice Maker, Utility Connections for Electric Range
Laundry Dryer Hookup - Electric, Washer Hookup, Flooring - Stone/Ceramic Tile, Pantry, Handicap Accessible, Main Level, Electric Dryer Hookup, Exterior Access, Walk-in Storage, Vestibule, First Floor
Exterior
Exterior Feature Rain Gutters, Storage, Professional Landscaping, Other
Garage Spaces 2.0
Fence Fenced
Pool In Ground
Community Features Public Transportation, Shopping, Pool, Golf, Medical Facility, Laundromat, House of Worship, Private School, Public School
Utilities Available for Electric Range, Washer Hookup, Icemaker Connection, Generator Connection
Roof Type Shingle
Total Parking Spaces 8
Garage Yes
Private Pool true
Building
Lot Description Easements, Level
Foundation Concrete Perimeter
Sewer Private Sewer
Water Public, Other
Architectural Style Colonial, Contemporary
Schools
Elementary Schools Char Elementary
Middle Schools Charlton Middle
High Schools Shepherd Hill
Others
Senior Community false
Acceptable Financing Contract
Listing Terms Contract
Read Less
Want to know what your home might be worth? Contact us for a FREE valuation!

Our team is ready to help you sell your home for the highest possible price ASAP
Bought with Kevin O Connor • RE/MAX Acclaim





