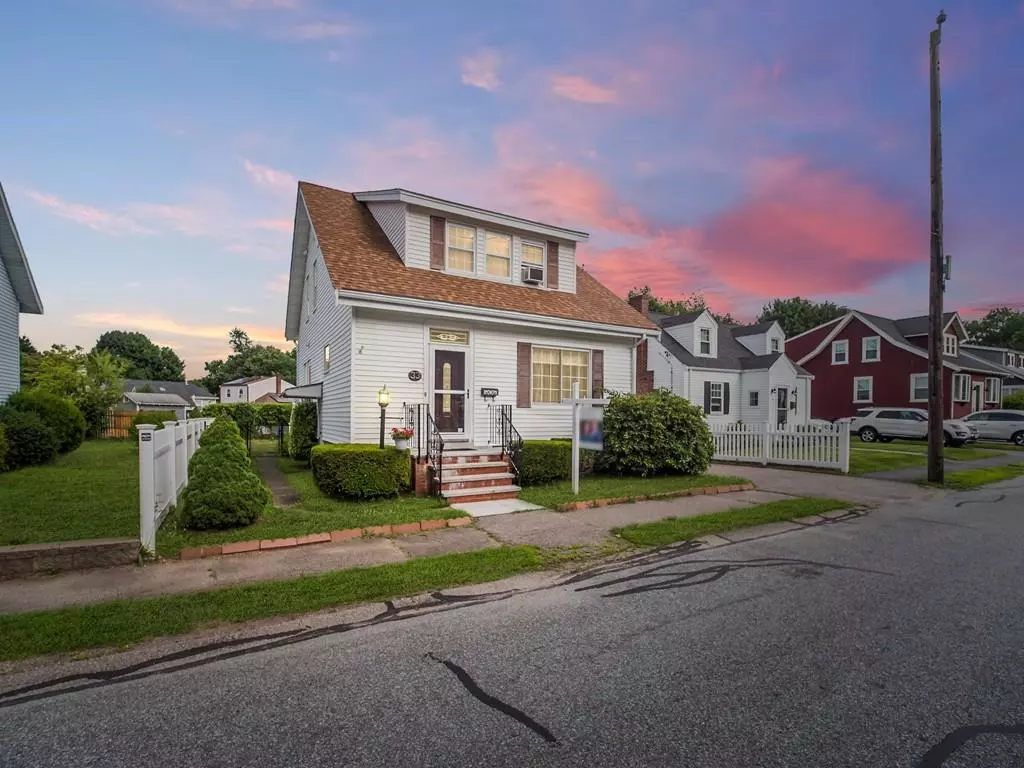$570,000
$509,000
12.0%For more information regarding the value of a property, please contact us for a free consultation.
33 Hillside Rd Dedham, MA 02026
3 Beds
2.5 Baths
1,426 SqFt
Key Details
Sold Price $570,000
Property Type Single Family Home
Sub Type Single Family Residence
Listing Status Sold
Purchase Type For Sale
Square Footage 1,426 sqft
Price per Sqft $399
Subdivision Riverdale
MLS Listing ID 72691365
Sold Date 09/14/20
Style Colonial
Bedrooms 3
Full Baths 2
Half Baths 1
HOA Y/N false
Year Built 1928
Annual Tax Amount $5,821
Tax Year 2020
Lot Size 4,356 Sqft
Acres 0.1
Property Description
Beautiful move-in ready Colonial home in the great Riverdale neighborhood of Dedham. Meticulously cared for and in the same family for 20 years, this home offers great amenities and endless upgrades throughout the years. As you enter thru the living room you will be welcomed by a cozy fireplace and an open layout. White cabinets with extra large-double kitchen sink and granite countertop and stainless steel appliances. The kitchen bar area opens up to french doors that will lead you to the great backyard space, perfect for family gatherings and summer BBQ's. The second floor features 2 very spacious bedrooms and a beautifully done full bathroom with a skylight and radiant heated floors. Partially finished lower level basement with a full bathroom and shower. Water heater and roof were replace in 2019. 1 car garage. Great neighborhood, great schools, walk to Riverside Park, and a Commuters delight. Welcome home! This one won't last! Make your appointment today! open Houses Sat and Sun.
Location
State MA
County Norfolk
Area Riverdale
Zoning RB
Direction Right off Needham St
Rooms
Basement Partially Finished
Primary Bedroom Level Second
Dining Room Flooring - Hardwood, French Doors
Kitchen Countertops - Upgraded, French Doors, Wet Bar, Breakfast Bar / Nook, Cabinets - Upgraded, Remodeled, Lighting - Overhead
Interior
Heating Natural Gas
Cooling Window Unit(s)
Flooring Wood, Tile
Fireplaces Number 1
Fireplaces Type Living Room
Appliance Range, Oven, Dishwasher, Refrigerator, Gas Water Heater, Utility Connections for Gas Range
Laundry In Basement
Exterior
Garage Spaces 1.0
Community Features Public Transportation, Shopping, Park, Walk/Jog Trails, Highway Access, Public School
Utilities Available for Gas Range
Roof Type Wood
Total Parking Spaces 4
Garage Yes
Building
Foundation Stone
Sewer Public Sewer
Water Public
Schools
Elementary Schools Riverdale
Middle Schools Dedham Middle
High Schools Dedham High
Others
Senior Community false
Read Less
Want to know what your home might be worth? Contact us for a FREE valuation!

Our team is ready to help you sell your home for the highest possible price ASAP
Bought with The Baker Team • Keller Williams Realty






