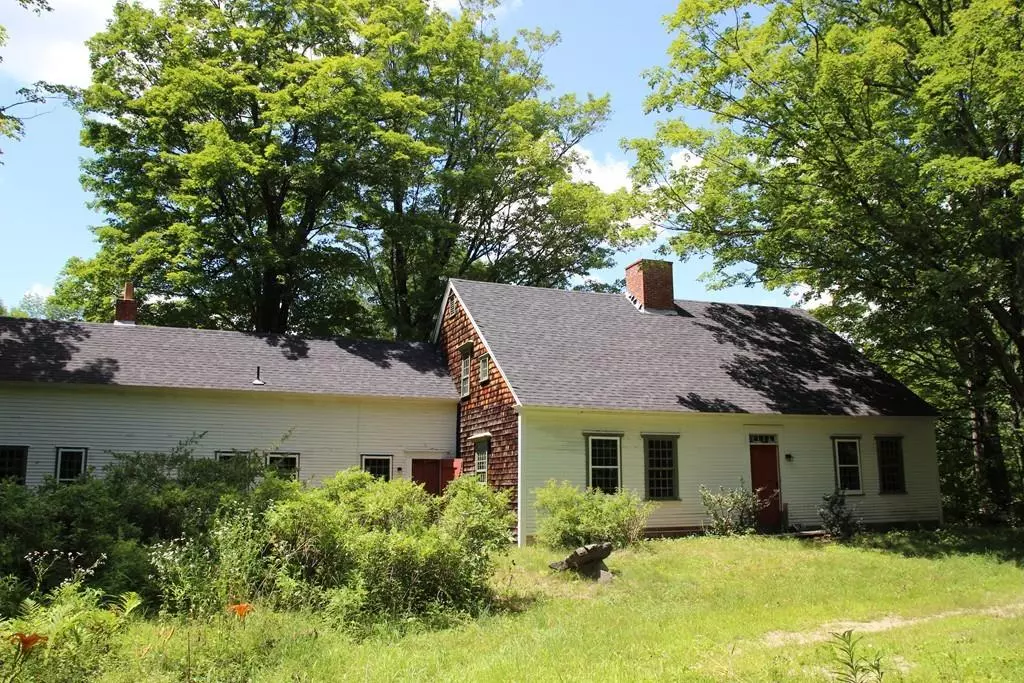$415,000
$435,000
4.6%For more information regarding the value of a property, please contact us for a free consultation.
42 French Rd Cummington, MA 01026
3 Beds
2 Baths
1,800 SqFt
Key Details
Sold Price $415,000
Property Type Single Family Home
Sub Type Single Family Residence
Listing Status Sold
Purchase Type For Sale
Square Footage 1,800 sqft
Price per Sqft $230
MLS Listing ID 72697556
Sold Date 09/15/20
Style Cape, Antique
Bedrooms 3
Full Baths 2
HOA Y/N false
Year Built 1780
Annual Tax Amount $3,981
Tax Year 2020
Lot Size 70.890 Acres
Acres 70.89
Property Sub-Type Single Family Residence
Property Description
As you drive down the country lane you'll feel you're going back in time. At the end of the road, this secluded antique cape was built for Lt. Steven French in 1780 and is surrounded by 70 acres of meadows and woods. The property is protected by a conservation restriction and is crisscrossed by old stone walls, vernal streams and fence rows of ancient ash, maple and cherry trees. The woods and fields constitute a thriving bird and wildlife habitat. The house is shaded by old sugar maples in summer and open to bright eastern and southern sun in the winter. A careful restoration in the 1970's included foundation work, rebuilt chimney and fireplaces, sills, wiring, and plumbing. There are 2 spacious front rooms, each with a stone fireplace, a large keeping room, 2 full bathrooms and 3 bedrooms all on the main level. The large country kitchen features cabinets, drawers and counters made of local butternut and cherry. The central chimney also has a beehive baking oven. Potential horse farm.
Location
State MA
County Hampshire
Zoning RR
Direction Rt 9 to Fairgrounds Rd to Mount Rd (before Fairgrounds). Left on Mount then first right onto French.
Rooms
Basement Full, Interior Entry, Bulkhead, Dirt Floor, Unfinished
Primary Bedroom Level First
Kitchen Flooring - Hardwood
Interior
Interior Features Study, Finish - Cement Plaster
Heating Space Heater, Propane, Wood
Cooling None
Flooring Wood, Hardwood
Fireplaces Number 3
Fireplaces Type Living Room, Master Bedroom, Bedroom
Appliance Range, Refrigerator, Washer, Dryer, Electric Water Heater, Tank Water Heater, Utility Connections for Gas Range, Utility Connections for Gas Oven, Utility Connections for Electric Dryer
Laundry First Floor, Washer Hookup
Exterior
Exterior Feature Storage, Horses Permitted
Community Features Park, Walk/Jog Trails, Conservation Area, House of Worship
Utilities Available for Gas Range, for Gas Oven, for Electric Dryer, Washer Hookup
Waterfront Description Stream
Roof Type Shingle
Total Parking Spaces 6
Garage No
Building
Lot Description Wooded, Cleared, Farm, Gentle Sloping
Foundation Concrete Perimeter, Stone
Sewer Inspection Required for Sale, Private Sewer
Water Private
Architectural Style Cape, Antique
Schools
Middle Schools Necassus Ms
High Schools Wahconah Reg Hs
Others
Senior Community false
Read Less
Want to know what your home might be worth? Contact us for a FREE valuation!

Our team is ready to help you sell your home for the highest possible price ASAP
Bought with Carla Ness • Delap Real Estate LLC





