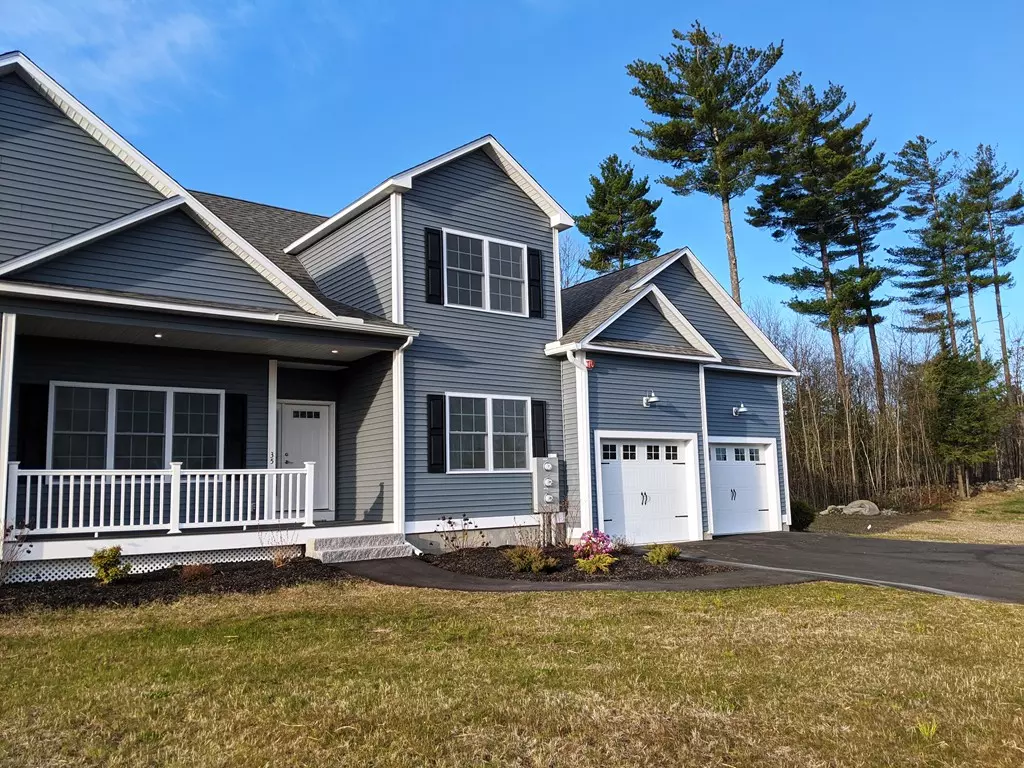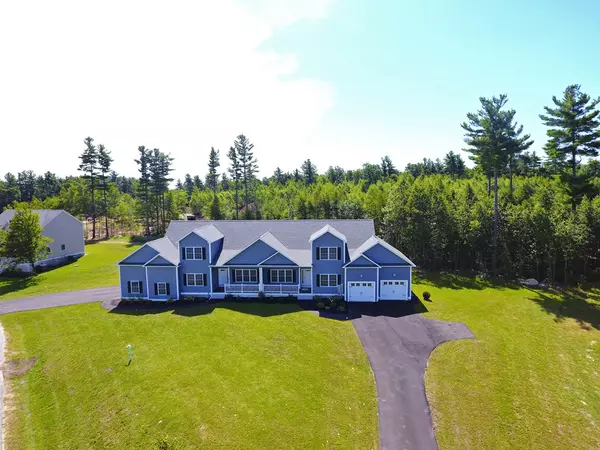$409,900
$409,900
For more information regarding the value of a property, please contact us for a free consultation.
35 Granite Ln. #0 Chester, NH 03036
2 Beds
2.5 Baths
2,060 SqFt
Key Details
Sold Price $409,900
Property Type Condo
Sub Type Condominium
Listing Status Sold
Purchase Type For Sale
Square Footage 2,060 sqft
Price per Sqft $198
MLS Listing ID 72656977
Sold Date 09/14/20
Bedrooms 2
Full Baths 2
Half Baths 1
HOA Fees $300/mo
HOA Y/N true
Year Built 2019
Annual Tax Amount $8,747
Tax Year 2018
Property Sub-Type Condominium
Property Description
Feels like a subdivision, maintained like a condo. Sprawling brand new home with over 2000 SF, a full basement and an oversize attached garage with openers. First floor master bedroom with tray ceiling, ceiling fan, spacious bath with two sinks, soaking tub and a full stand up shower, and tile floors. Sliders to a covered deck with composite decking and ceiling fan. Front Farmers porch also has composite decking and granite steps. Beautiful gleaming hardwood floors in kitchen, hallway and living room. Center Island with granite counter tops, breakfast bar, pendant lamps, sleek stainless steel appliances and is open to the dining area. Hardwood stairs up to the second floor full bedroom suite comes with a full bath with dual sinks, granite counter tops and tile floor, and a lofted living room area. Solid Panel Doors, 9 Foot Ceilings, 24 ft 2-Car Garage, Central AC, Broker Interest.
Location
State NH
County Rockingham
Zoning RD RE
Direction Rt 102 from Exit 4 past the traffic circle about a mile past the Derry town line on the left into SW
Rooms
Primary Bedroom Level First
Interior
Interior Features Loft
Heating Forced Air, Propane
Cooling Central Air
Flooring Tile, Carpet, Hardwood
Appliance Range, Dishwasher, Propane Water Heater, Utility Connections for Gas Range
Exterior
Garage Spaces 2.0
Community Features Public School
Utilities Available for Gas Range
Roof Type Shingle
Total Parking Spaces 2
Garage Yes
Building
Story 2
Sewer Private Sewer
Water Public
Schools
Elementary Schools Chester
Middle Schools Chester
High Schools Pinkerton
Read Less
Want to know what your home might be worth? Contact us for a FREE valuation!

Our team is ready to help you sell your home for the highest possible price ASAP
Bought with Robert LaBrecque • Berkshire Hathaway HomeServices Verani Realty





