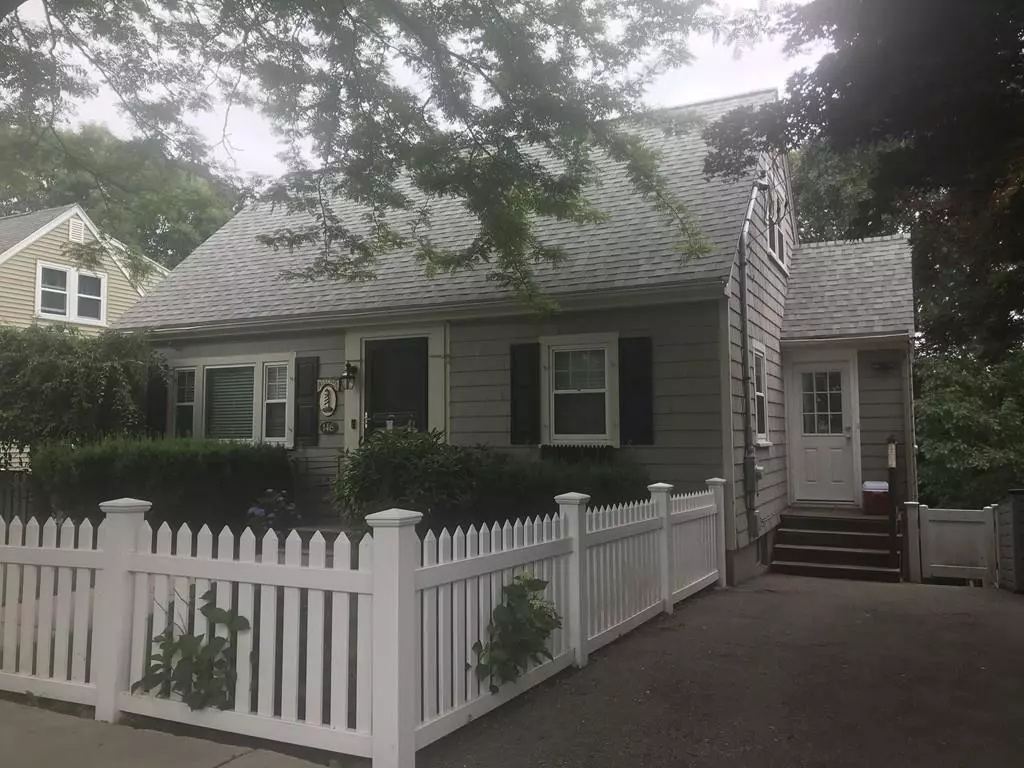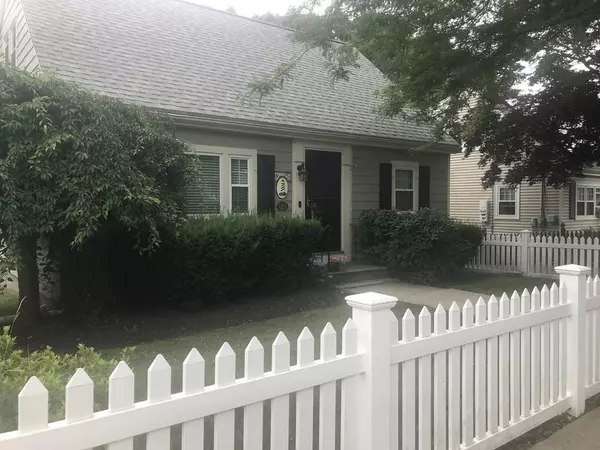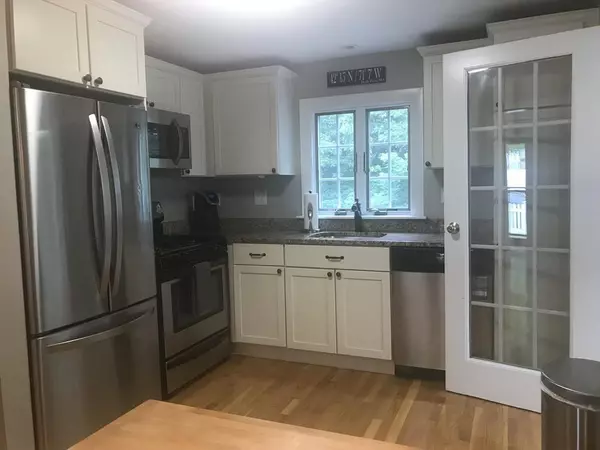$645,500
$589,900
9.4%For more information regarding the value of a property, please contact us for a free consultation.
146 Sherrin St Boston, MA 02136
3 Beds
2 Baths
1,813 SqFt
Key Details
Sold Price $645,500
Property Type Single Family Home
Sub Type Single Family Residence
Listing Status Sold
Purchase Type For Sale
Square Footage 1,813 sqft
Price per Sqft $356
Subdivision George Wright Golf Course/ Sherrin Woods
MLS Listing ID 72684772
Sold Date 08/28/20
Style Cape
Bedrooms 3
Full Baths 2
HOA Y/N false
Year Built 1955
Annual Tax Amount $657
Tax Year 2020
Lot Size 4,791 Sqft
Acres 0.11
Property Sub-Type Single Family Residence
Property Description
Stop the car, this is the one you've been waiting for! Walk to the GW golf course & Sherrin Woods from this fabulous 3 bedroom, 2 full bath home located in one of Hyde Park's most desirable neighborhoods! Features include a renovated kitchen, gleaming hardwood floors throughout, and plenty of space for dining & entertaining at home! The kitchen, w/granite counters, stainless appliances & breakfast bar opens to the dining room & renovated mudroom. Full bath, br/office and living room complete the first floor. Upstairs you'll find 2 bedrooms, w/large closets, & a skylit full bath. The finished walkout lower level, complete w/ bar and sunroom w/adjoining oversized deck is the perfect place to unwind and relax. Put your flatscreen tv on the wall (wiring and mount in place) and get comfortable in the pub like space! The white picket fenced yard and "Storybook Cape" street presence immediately portray a sense of Home! Showings begin by appt Wed. July 8th between 12-2. Aug. close preferred.
Location
State MA
County Suffolk
Area Hyde Park
Zoning SFR
Direction Use GPS
Rooms
Family Room Flooring - Laminate, Cable Hookup, Exterior Access, Recessed Lighting, Remodeled, Beadboard
Basement Full, Finished, Walk-Out Access, Interior Entry
Primary Bedroom Level Second
Dining Room Flooring - Hardwood, Breakfast Bar / Nook, Chair Rail, Open Floorplan, Lighting - Overhead, Crown Molding
Kitchen Flooring - Hardwood, Pantry, Countertops - Stone/Granite/Solid, Breakfast Bar / Nook, Cabinets - Upgraded, Exterior Access, Open Floorplan, Recessed Lighting, Remodeled, Stainless Steel Appliances, Gas Stove, Lighting - Pendant, Crown Molding
Interior
Interior Features Cathedral Ceiling(s), Ceiling Fan(s), Closet, Closet/Cabinets - Custom Built, Sun Room, Mud Room, Internet Available - Broadband
Heating Baseboard, Natural Gas
Cooling Window Unit(s)
Flooring Tile, Hardwood, Flooring - Laminate, Flooring - Stone/Ceramic Tile
Appliance Range, Dishwasher, Disposal, Microwave, Refrigerator, Wine Refrigerator, Gas Water Heater, Tank Water Heater, Utility Connections for Gas Range, Utility Connections for Gas Oven, Utility Connections for Gas Dryer
Laundry Gas Dryer Hookup, Washer Hookup, In Basement
Exterior
Exterior Feature Balcony / Deck, Rain Gutters
Fence Fenced/Enclosed, Fenced
Community Features Public Transportation, Shopping, Tennis Court(s), Park, Walk/Jog Trails, Golf, Medical Facility, Bike Path, Conservation Area, House of Worship, Private School, Public School, T-Station, Sidewalks
Utilities Available for Gas Range, for Gas Oven, for Gas Dryer, Washer Hookup
Roof Type Shingle
Total Parking Spaces 1
Garage No
Building
Foundation Concrete Perimeter
Sewer Public Sewer
Water Public
Architectural Style Cape
Others
Senior Community false
Read Less
Want to know what your home might be worth? Contact us for a FREE valuation!

Our team is ready to help you sell your home for the highest possible price ASAP
Bought with Al Styles • Keller Williams Realty





