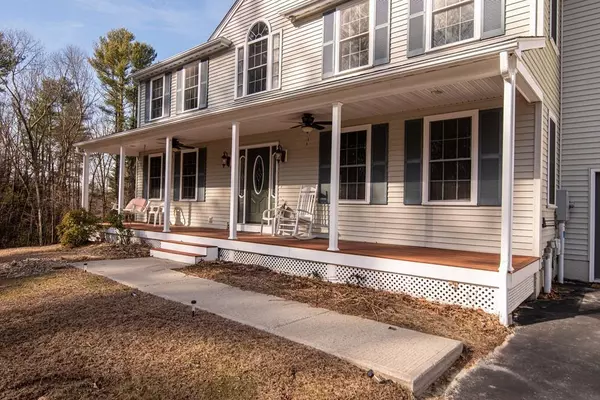$400,000
$399,900
For more information regarding the value of a property, please contact us for a free consultation.
283A Prospect Street Woodstock, CT 06281
4 Beds
2.5 Baths
3,062 SqFt
Key Details
Sold Price $400,000
Property Type Single Family Home
Sub Type Single Family Residence
Listing Status Sold
Purchase Type For Sale
Square Footage 3,062 sqft
Price per Sqft $130
MLS Listing ID 72692587
Sold Date 08/28/20
Style Colonial
Bedrooms 4
Full Baths 2
Half Baths 1
Year Built 2008
Annual Tax Amount $6,614
Tax Year 2019
Lot Size 1.260 Acres
Acres 1.26
Property Sub-Type Single Family Residence
Property Description
Set on a privately deeded shared driveway in East Woodstock and conveniently located for MA & Hartford area commuters, this home will check off the "want" box for everyone. Gardener? Over 1 acre of mostly open land ideal for flower & vegetable beds. Reader? An oversized mahogany farmers porch with swing to read and watch nature. Need a home office? We have one Maybe a craft room or playroom? We have a 25x25 bonus room waiting for you. In addition, this home offers 4 bedrooms including a master suite, 2 1/2 baths, a gorgeous kitchen with granite countertops and center island which opens into the family room with a cozy woodburning stone fireplace, a formal dining and an attached 2 car garage.
Location
State CT
County Windham
Zoning R
Direction GPS Friendly
Rooms
Family Room Flooring - Hardwood
Basement Full, Bulkhead, Concrete
Primary Bedroom Level Second
Dining Room Flooring - Hardwood
Kitchen Flooring - Hardwood, Kitchen Island
Interior
Interior Features Great Room
Heating Baseboard, Oil
Cooling Central Air
Flooring Carpet, Hardwood, Flooring - Wall to Wall Carpet
Fireplaces Number 1
Fireplaces Type Family Room
Appliance Range, Dishwasher, Microwave, Refrigerator, Washer, Dryer, Oil Water Heater
Exterior
Garage Spaces 2.0
Total Parking Spaces 6
Garage Yes
Building
Lot Description Other
Foundation Concrete Perimeter
Sewer Private Sewer
Water Private
Architectural Style Colonial
Schools
Elementary Schools Woodstock
Middle Schools Woodstock
High Schools Woodstock Acade
Read Less
Want to know what your home might be worth? Contact us for a FREE valuation!

Our team is ready to help you sell your home for the highest possible price ASAP
Bought with Marcin Kicilinski • The LUX Group





