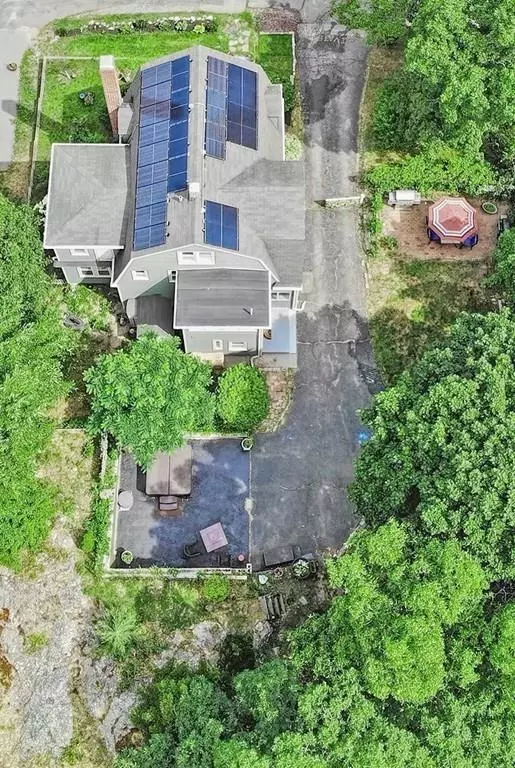$726,000
$699,900
3.7%For more information regarding the value of a property, please contact us for a free consultation.
50 Wiley Street Malden, MA 02148
4 Beds
2 Baths
2,211 SqFt
Key Details
Sold Price $726,000
Property Type Single Family Home
Sub Type Single Family Residence
Listing Status Sold
Purchase Type For Sale
Square Footage 2,211 sqft
Price per Sqft $328
Subdivision West End
MLS Listing ID 72690115
Sold Date 09/04/20
Style Gambrel /Dutch
Bedrooms 4
Full Baths 2
Year Built 1890
Annual Tax Amount $6,840
Tax Year 2020
Lot Size 9,583 Sqft
Acres 0.22
Property Sub-Type Single Family Residence
Property Description
INTRODUCING 50 WILEY ST. Located in premier "West End" neighborhood of Malden! This spacious 2211 sq ft., 10-room "Dutch Colonial" home features 4 Bedrooms, 2 Full baths, 3 Sunrooms. The amazing private backyard is an oasis for entertaining, with generously sized yard, 2 patio areas, hot tub & more. With its period details, thoughtful floor plan, gorgeous HW floors and tremendous natural light, you will feel right at home. 1st floor features spacious LR w/ wood burning Fireplace, DR flows into Sunroom & Eat-In Kitchen w/ Island and 1st full bath. 2nd floor has 4 BRs (2 w/ Sunrooms), 2nd Full bath and Laundry. Untapped potential in walk-up attic with 2 rooms. Solar Panels, tankless water heater + more energy efficient improvements. Versatile suburban location near Fellsmere Pond & Amerige Park. Walk to Oak Grove or Malden Center T. Close to Medford/Melrose line, Somerville's Assembly Row & Boston. Won't Last!
Location
State MA
County Middlesex
Area West End
Zoning ResA
Direction Fellsway East to Wiley Street
Rooms
Basement Full, Walk-Out Access, Concrete, Unfinished
Primary Bedroom Level Second
Dining Room Flooring - Hardwood, Crown Molding
Kitchen Flooring - Stone/Ceramic Tile, Pantry, Kitchen Island, Exterior Access, Recessed Lighting, Crown Molding
Interior
Interior Features Sun Room
Heating Hot Water, Natural Gas
Cooling Window Unit(s)
Flooring Tile, Hardwood, Flooring - Hardwood
Fireplaces Number 1
Fireplaces Type Living Room
Appliance Range, Dishwasher, Disposal, Refrigerator, Washer, Dryer, Gas Water Heater, Tank Water Heaterless, Plumbed For Ice Maker, Utility Connections for Electric Range, Utility Connections for Electric Oven, Utility Connections for Electric Dryer
Laundry Dryer Hookup - Electric, Washer Hookup
Exterior
Exterior Feature Rain Gutters
Community Features Public Transportation, Tennis Court(s), Park, Walk/Jog Trails, Medical Facility, Bike Path, Conservation Area, Highway Access, Private School, Public School, T-Station
Utilities Available for Electric Range, for Electric Oven, for Electric Dryer, Washer Hookup, Icemaker Connection
Roof Type Shingle
Total Parking Spaces 3
Garage No
Building
Foundation Stone
Sewer Public Sewer
Water Public
Architectural Style Gambrel /Dutch
Schools
Elementary Schools Beebe
Middle Schools Beebe
High Schools Malden High
Read Less
Want to know what your home might be worth? Contact us for a FREE valuation!

Our team is ready to help you sell your home for the highest possible price ASAP
Bought with David Ladner • RE/MAX Harmony





