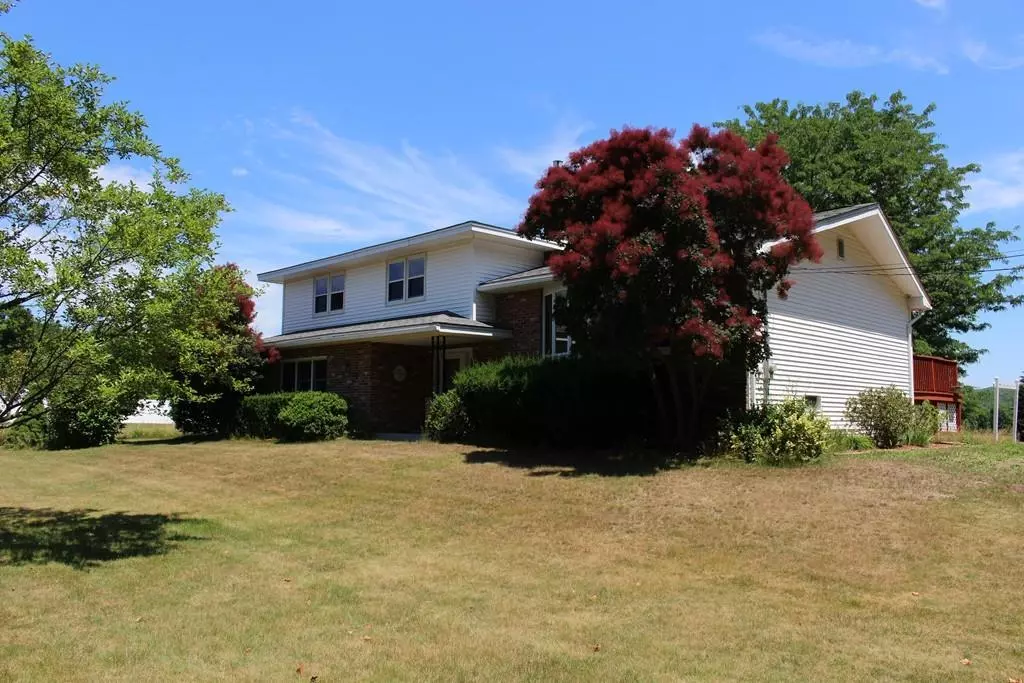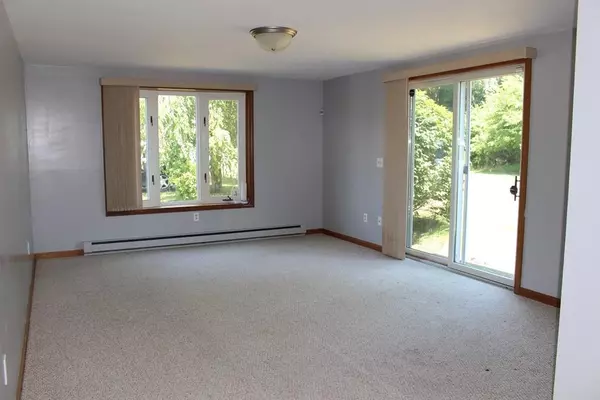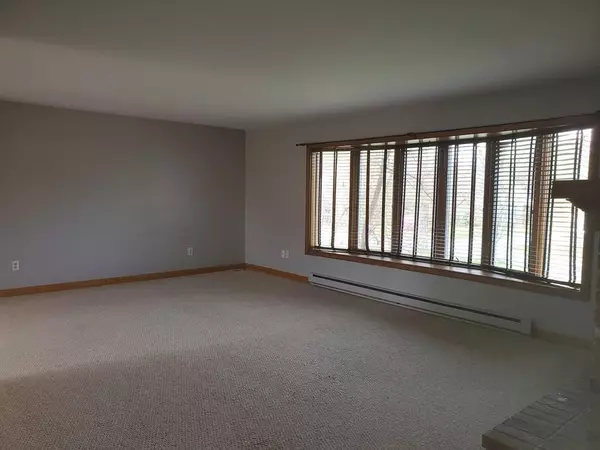$270,000
$284,900
5.2%For more information regarding the value of a property, please contact us for a free consultation.
1764 Pleasant St. Athol, MA 01331
3 Beds
2.5 Baths
1,602 SqFt
Key Details
Sold Price $270,000
Property Type Single Family Home
Sub Type Single Family Residence
Listing Status Sold
Purchase Type For Sale
Square Footage 1,602 sqft
Price per Sqft $168
MLS Listing ID 72653470
Sold Date 09/04/20
Bedrooms 3
Full Baths 2
Half Baths 1
HOA Y/N false
Year Built 1984
Annual Tax Amount $3,638
Tax Year 2020
Lot Size 0.900 Acres
Acres 0.9
Property Sub-Type Single Family Residence
Property Description
Beautiful views of the Gold Course at Ellenwood Country Club is the sun filled and roomy Tri-Level Home on almost an acre of flat land. Attached Garage. The First Floor level has a family room with a sliding door leading to the back yard, a half bath, laundry area and access to the garage. On the Main level is the Eat-In Kitchen with a slider to the deck over looking the back yard and golf course. There is the Large living room with Gas Fireplace and Bay Window. The Third level has the Master Bedroom with Master Bath and walk in Closet/Changing area and then there are two other good sized bedrooms and another full bath. The basement has a workshop and a bonus rooms with a pellet stove. The home has recently received a fresh coat of paint, Insulation was added in 2016. The Double Hung Windows are about 7 years old and come with a lifetime transferable warranty that seller will pay for at closing. All you have to do is Move Right In and start Enjoying!
Location
State MA
County Worcester
Zoning R
Direction GPS
Rooms
Family Room Flooring - Wall to Wall Carpet
Basement Full, Partially Finished
Primary Bedroom Level Third
Dining Room Ceiling Fan(s), Flooring - Vinyl, Balcony / Deck
Kitchen Flooring - Vinyl, Dining Area, Balcony / Deck
Interior
Interior Features Bonus Room
Heating Electric Baseboard
Cooling None
Flooring Vinyl, Carpet
Fireplaces Number 1
Appliance Range, Dishwasher, Refrigerator, Electric Water Heater, Utility Connections for Electric Oven, Utility Connections for Electric Dryer
Laundry First Floor, Washer Hookup
Exterior
Garage Spaces 2.0
Community Features Public Transportation, Shopping, Tennis Court(s), Park, Walk/Jog Trails, Stable(s), Golf, Medical Facility, Conservation Area, House of Worship, Public School
Utilities Available for Electric Oven, for Electric Dryer, Washer Hookup
Roof Type Shingle
Total Parking Spaces 6
Garage Yes
Building
Lot Description Cleared, Level
Foundation Concrete Perimeter
Sewer Private Sewer
Water Public
Schools
Middle Schools Athol-Royalston
High Schools Athol High
Others
Senior Community false
Read Less
Want to know what your home might be worth? Contact us for a FREE valuation!

Our team is ready to help you sell your home for the highest possible price ASAP
Bought with Susan Clark • RE/MAX Property Promotions





