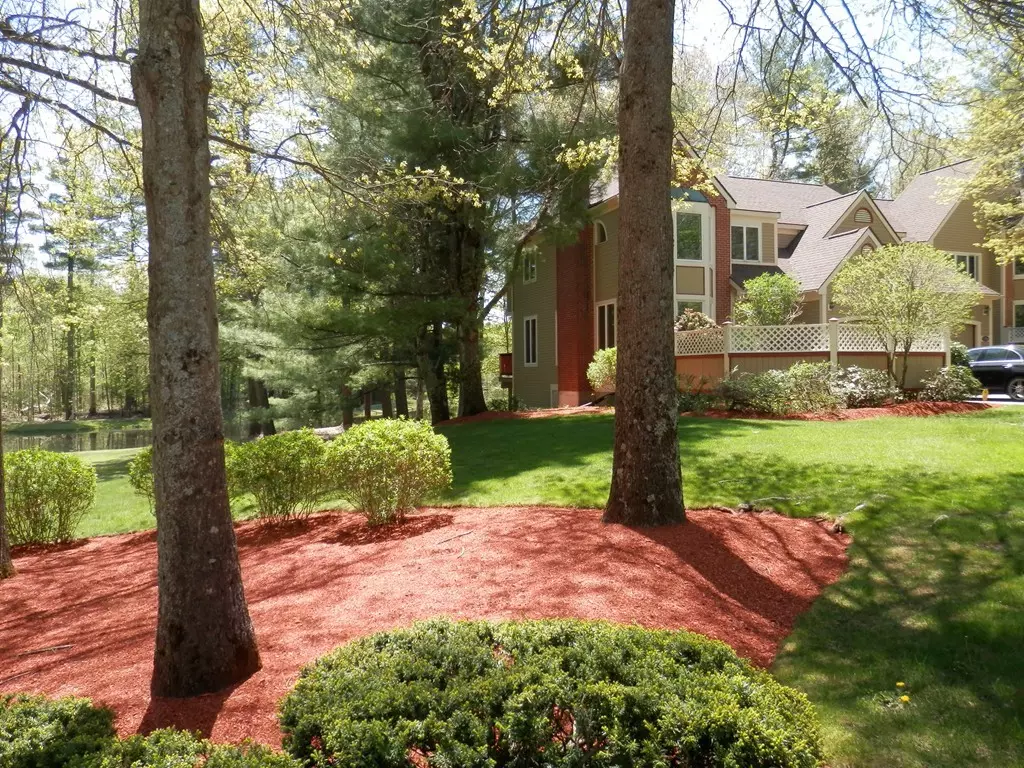$350,000
$349,900
For more information regarding the value of a property, please contact us for a free consultation.
25 Hickory Ln #25 Windham, NH 03087
2 Beds
2.5 Baths
1,564 SqFt
Key Details
Sold Price $350,000
Property Type Condo
Sub Type Condominium
Listing Status Sold
Purchase Type For Sale
Square Footage 1,564 sqft
Price per Sqft $223
MLS Listing ID 72660726
Sold Date 08/27/20
Bedrooms 2
Full Baths 2
Half Baths 1
HOA Fees $480/mo
HOA Y/N true
Year Built 1987
Annual Tax Amount $5,243
Tax Year 2019
Property Sub-Type Condominium
Property Description
Rare opportunity in Birch Hill AND an end unit AND pond front. It doesn't get any better than this! Warm, welcoming & architecturally interesting is the best way to describe this wonderful home on the pond. Vestibule w/marble floors & glass french doors adds a special touch of class upon entering. 2 story liv rm w/FP & HW floors flows into formal DR w/ slider to deck - perfect for gathering w/family & friends. Separate eat in kitchen w/HW floors is close to DR for easy entertaining. Sit at the kitchen table or on the deck & enjoy morning coffee overlooking the tranquil waters of the pond. 1/2 bath & garage access round out 1st fl. Stairs to 2nd fl are hardwood & lead to light filled Master en-suite, 2nd BR, add'l full bath & laundry. Loft w/juliette balcony makes a perfect reading nook or office. LL w/slider to patio offers huge fam & bonus rms w/built ins. Improvements include Trex deck (1 yr old) Furnace (3-4 yrs old); roof (w/in past month); and microwave and walk in shower this yr.
Location
State NH
County Rockingham
Zoning RDB
Direction N. Lowell to Birch Hill Condo (Hickory Ln). 1st left in development; 1st unit on L (end) facing pond
Rooms
Family Room Flooring - Wall to Wall Carpet, Exterior Access
Primary Bedroom Level Second
Dining Room Flooring - Hardwood, Balcony / Deck, Deck - Exterior, Exterior Access, Lighting - Overhead
Kitchen Flooring - Hardwood, Window(s) - Bay/Bow/Box, Dining Area, Recessed Lighting, Gas Stove
Interior
Interior Features Closet, Vestibule, Bonus Room, Loft, Entry Hall, Central Vacuum
Heating Forced Air, Natural Gas, Wood, Propane
Cooling Central Air
Flooring Tile, Carpet, Marble, Hardwood, Flooring - Wall to Wall Carpet, Flooring - Marble
Fireplaces Number 2
Fireplaces Type Family Room, Living Room
Appliance Range, Dishwasher, Microwave, Refrigerator, Washer, Dryer, Vacuum System, Tank Water Heater, Utility Connections for Gas Range
Laundry Washer Hookup, Second Floor, In Unit
Exterior
Exterior Feature Professional Landscaping
Garage Spaces 1.0
Community Features Shopping, Park, Walk/Jog Trails, Golf, Medical Facility, Bike Path, Highway Access, Public School
Utilities Available for Gas Range, Washer Hookup
Waterfront Description Waterfront, Pond
Roof Type Shingle
Total Parking Spaces 3
Garage Yes
Building
Story 2
Sewer Private Sewer
Water Private
Others
Pets Allowed Yes
Senior Community false
Read Less
Want to know what your home might be worth? Contact us for a FREE valuation!

Our team is ready to help you sell your home for the highest possible price ASAP
Bought with Shannon Forsythe • Your Way Real Estate, LLC





