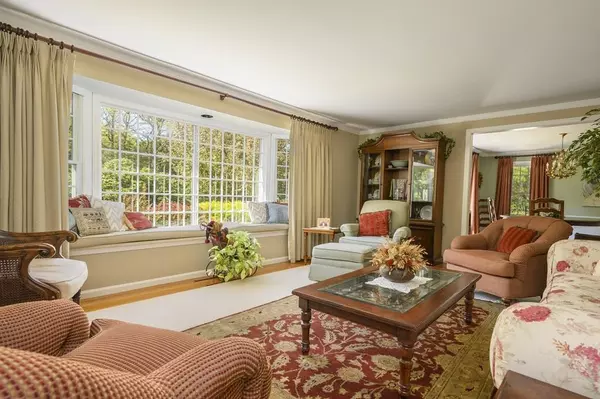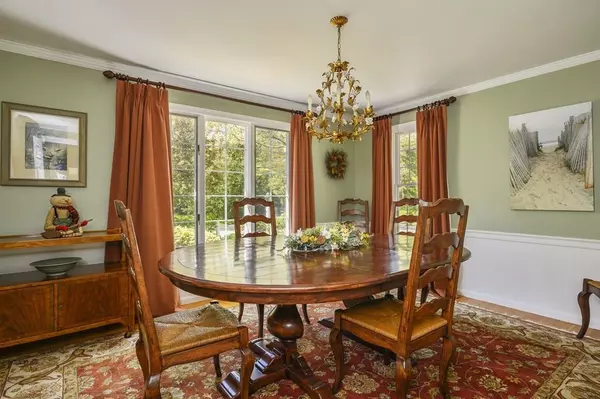$775,000
$795,000
2.5%For more information regarding the value of a property, please contact us for a free consultation.
114 Chine Way Barnstable, MA 02655
3 Beds
2 Baths
2,596 SqFt
Key Details
Sold Price $775,000
Property Type Single Family Home
Sub Type Single Family Residence
Listing Status Sold
Purchase Type For Sale
Square Footage 2,596 sqft
Price per Sqft $298
Subdivision Oyster Hills West
MLS Listing ID 72676930
Sold Date 08/26/20
Style Ranch
Bedrooms 3
Full Baths 2
HOA Fees $12/ann
HOA Y/N true
Year Built 1981
Annual Tax Amount $8,047
Tax Year 2020
Lot Size 0.640 Acres
Acres 0.64
Property Sub-Type Single Family Residence
Property Description
PLEASE SEE NEW VIRTUAL TOUR VIDEO and additional photos. A rare opportunity to purchase this quintessential home in Oyster Hills West, one of the finest neighborhoods in this area of the Cape. This handsome classic expanded ranch style home was finely built by Archibald Brothers in 1981. It is situated on a mature professionally landscaped private 2/3 acre lot surrounded by similar attractive homes. It boasts a finely crafted family room addition with impressive views of the very private yard. The house is extremely well maintained in all areas. The kitchen is open with peninsula seating and a pleasant view into the private back yard. The lower level is open, dry with easy access to the outside, and a bonus hand crafted wine cellar and large workshop. All systems are well maintained.
Location
State MA
County Barnstable
Area Osterville
Zoning 1
Direction Rt 28, South on South County Rd, 1/2 mile turn left into Oyster Hills West (sign) left on Chine Way
Rooms
Family Room Flooring - Hardwood, Exterior Access, Slider, Crown Molding
Basement Full, Concrete, Unfinished
Dining Room Flooring - Hardwood, Window(s) - Bay/Bow/Box, Wainscoting, Crown Molding
Kitchen Flooring - Hardwood, Window(s) - Picture, Countertops - Stone/Granite/Solid, Countertops - Upgraded, Kitchen Island, Remodeled, Lighting - Overhead, Crown Molding
Interior
Interior Features Bathroom - Full, Bathroom - Tiled With Tub & Shower, Closet - Linen, Closet/Cabinets - Custom Built, Closet, Ceiling - Vaulted, Dining Area, Lighting - Overhead, Cabinets - Upgraded, Archway, Closet - Cedar, Internet Available - Broadband
Heating Forced Air, Natural Gas
Cooling Central Air
Flooring Wood, Tile, Flooring - Vinyl, Flooring - Hardwood, Flooring - Stone/Ceramic Tile, Flooring - Laminate
Fireplaces Number 1
Fireplaces Type Family Room
Appliance Range, Dishwasher, Disposal, Microwave, Refrigerator, Freezer, Washer, Dryer, ENERGY STAR Qualified Refrigerator, Wine Refrigerator, Electric Water Heater, Plumbed For Ice Maker, Utility Connections for Electric Range, Utility Connections for Electric Oven, Utility Connections for Electric Dryer
Laundry Flooring - Laminate, Electric Dryer Hookup, Walk-in Storage, Washer Hookup
Exterior
Exterior Feature Rain Gutters, Professional Landscaping, Sprinkler System, Garden
Garage Spaces 2.0
Community Features Public Transportation, Shopping, Tennis Court(s), Park, Walk/Jog Trails, Golf, Medical Facility, Bike Path, Conservation Area, Highway Access, House of Worship, Marina, Private School, Public School
Utilities Available for Electric Range, for Electric Oven, for Electric Dryer, Washer Hookup, Icemaker Connection
Waterfront Description Beach Front, Sound, 1 to 2 Mile To Beach, Beach Ownership(Public)
Roof Type Shingle
Total Parking Spaces 4
Garage Yes
Building
Lot Description Wooded
Foundation Concrete Perimeter
Sewer Private Sewer
Water Public
Architectural Style Ranch
Schools
Middle Schools Barnstable
High Schools Barnstable
Others
Senior Community true
Read Less
Want to know what your home might be worth? Contact us for a FREE valuation!

Our team is ready to help you sell your home for the highest possible price ASAP
Bought with Ted Williams • Kinlin Grover Real Estate





