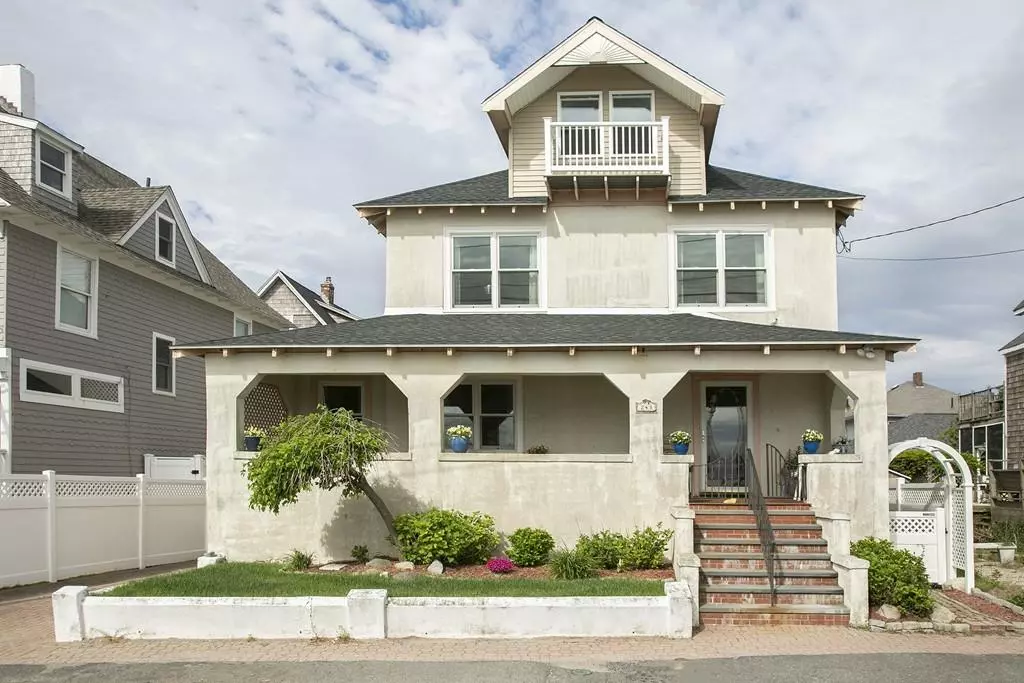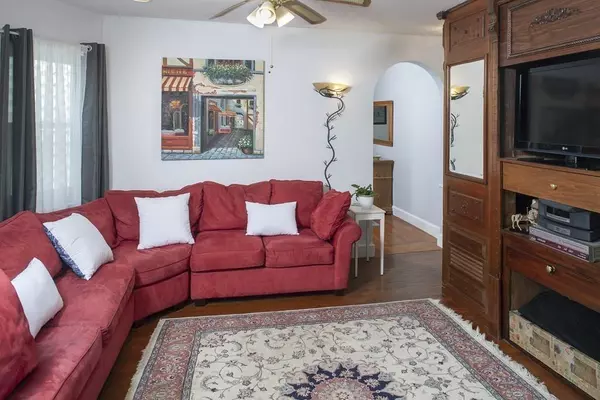$865,000
$899,000
3.8%For more information regarding the value of a property, please contact us for a free consultation.
243 Beach Ave Hull, MA 02045
3 Beds
2.5 Baths
2,690 SqFt
Key Details
Sold Price $865,000
Property Type Single Family Home
Sub Type Single Family Residence
Listing Status Sold
Purchase Type For Sale
Square Footage 2,690 sqft
Price per Sqft $321
MLS Listing ID 72672231
Sold Date 08/10/20
Style Colonial
Bedrooms 3
Full Baths 2
Half Baths 1
Year Built 1900
Annual Tax Amount $11,832
Tax Year 2020
Lot Size 6,969 Sqft
Acres 0.16
Property Description
This property is not for rent. Fronting on Beach Ave with a large fenced back yard and 2 car garage, this home has front and back porches and great waterviews. The first floor has a large LR with gas log fireplace, dining room, den, large eat-in kitchen, office and half bath. The second floor has a master with walk in closet, 2 other bedrooms, laundry room and large bath. Most rooms throughout have hardwood flooring. The LL is finished with kitchen, sitting area, 2 other rooms, full bath and laundry. There is a walk-up unfinished attic. Plenty of off-street parking. Many updates done here, some still to do.
Location
State MA
County Plymouth
Area The Alphabets
Zoning SFA
Direction between H and J, oceanside
Rooms
Basement Full, Finished, Walk-Out Access, Sump Pump
Primary Bedroom Level Second
Dining Room Flooring - Hardwood
Kitchen Ceiling Fan(s), Closet, Flooring - Stone/Ceramic Tile, Dining Area, Countertops - Stone/Granite/Solid, Kitchen Island, Wet Bar, Exterior Access, Recessed Lighting, Gas Stove
Interior
Interior Features Ceiling Fan(s), High Speed Internet Hookup, Recessed Lighting, Bathroom - Full, Den, Office, Play Room, Kitchen
Heating Baseboard, Natural Gas
Cooling Wall Unit(s), 3 or More
Flooring Wood, Tile, Wood Laminate, Flooring - Hardwood, Flooring - Wall to Wall Carpet
Fireplaces Number 1
Fireplaces Type Living Room
Appliance Range, Dishwasher, Trash Compactor, Microwave, Refrigerator, Washer, Dryer, Gas Water Heater, Plumbed For Ice Maker, Utility Connections for Gas Range, Utility Connections for Electric Range, Utility Connections for Gas Dryer
Laundry Second Floor, Washer Hookup
Exterior
Garage Spaces 2.0
Fence Fenced/Enclosed, Fenced
Community Features Public Transportation, Other
Utilities Available for Gas Range, for Electric Range, for Gas Dryer, Washer Hookup, Icemaker Connection
Waterfront true
Waterfront Description Waterfront, Beach Front, Ocean, Beach Access, Ocean, 0 to 1/10 Mile To Beach
View Y/N Yes
View Scenic View(s)
Roof Type Shingle
Total Parking Spaces 5
Garage Yes
Building
Lot Description Flood Plain, Level
Foundation Concrete Perimeter
Sewer Public Sewer
Water Public
Read Less
Want to know what your home might be worth? Contact us for a FREE valuation!

Our team is ready to help you sell your home for the highest possible price ASAP
Bought with Jeffrey Serowick • William Raveis R.E. & Home Services






