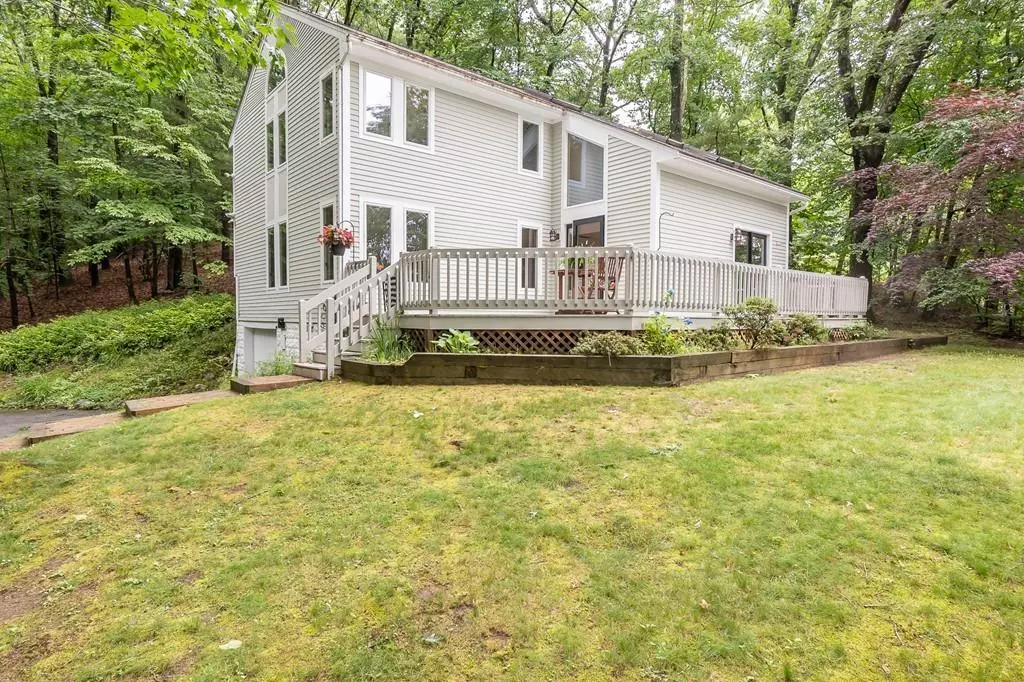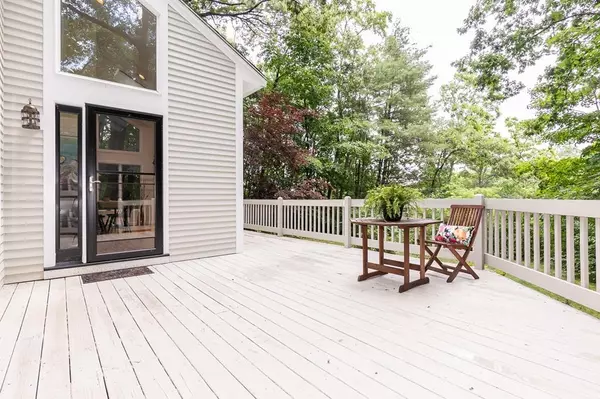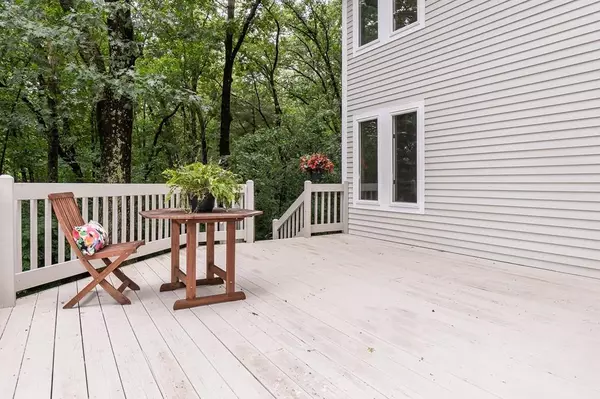$480,000
$475,900
0.9%For more information regarding the value of a property, please contact us for a free consultation.
24 River Rd Merrimac, MA 01860
3 Beds
2 Baths
1,918 SqFt
Key Details
Sold Price $480,000
Property Type Single Family Home
Sub Type Single Family Residence
Listing Status Sold
Purchase Type For Sale
Square Footage 1,918 sqft
Price per Sqft $250
MLS Listing ID 72685956
Sold Date 08/14/20
Style Contemporary
Bedrooms 3
Full Baths 2
HOA Y/N false
Year Built 1967
Annual Tax Amount $7,257
Tax Year 2020
Lot Size 2.030 Acres
Acres 2.03
Property Description
Wake up to the sunrise over the Merrimack River while sipping coffee on your huge deck or from your sun-filled kitchen. Open floor plan boasts oversized windows that catch the sunlight and views. Soaring ceilings and privacy galore. There's a first floor bedroom with 3/4 bath adjacent that can also serve as a home office. Up the open staircase you'll find two very large bedrooms, a full bath, and dressing room/walk-in closet. Find ample storage in the basement that opens to a one-car garage, plus a detached barn that can house chickens or a pony, or be converted to a garage. Walk out the back to your private wooded acreage that abuts private conservation land. Property includes river frontage across River Road with potential for dock. Easy access to the quaint village of Merrimac and I-495 for commuting.
Location
State MA
County Essex
Zoning AR
Direction 495 to Broad Street to River Rd.
Rooms
Basement Walk-Out Access, Garage Access
Primary Bedroom Level Second
Dining Room Skylight, Cathedral Ceiling(s), Flooring - Hardwood, French Doors, Deck - Exterior, Recessed Lighting
Kitchen Flooring - Stone/Ceramic Tile
Interior
Interior Features Central Vacuum, Internet Available - Unknown
Heating Baseboard, Natural Gas
Cooling Window Unit(s)
Flooring Wood, Tile, Carpet
Appliance Range, Dishwasher, Refrigerator, Washer, Dryer, Vacuum System, Electric Water Heater, Utility Connections for Gas Range, Utility Connections for Electric Dryer
Laundry Flooring - Stone/Ceramic Tile, First Floor, Washer Hookup
Exterior
Garage Spaces 1.0
Community Features Shopping, Tennis Court(s), Park, Walk/Jog Trails, Stable(s), Laundromat, Conservation Area, Highway Access, House of Worship, Marina, Public School
Utilities Available for Gas Range, for Electric Dryer, Washer Hookup
Waterfront true
Waterfront Description Waterfront, River
View Y/N Yes
View Scenic View(s)
Roof Type Shingle
Total Parking Spaces 4
Garage Yes
Building
Lot Description Wooded, Sloped
Foundation Concrete Perimeter
Sewer Private Sewer
Water Public
Schools
Elementary Schools Sweetsirdon
Middle Schools Pentucket
High Schools Pentucket
Others
Acceptable Financing Contract
Listing Terms Contract
Read Less
Want to know what your home might be worth? Contact us for a FREE valuation!

Our team is ready to help you sell your home for the highest possible price ASAP
Bought with Mary Anne McMaster • Shea Real Estate






