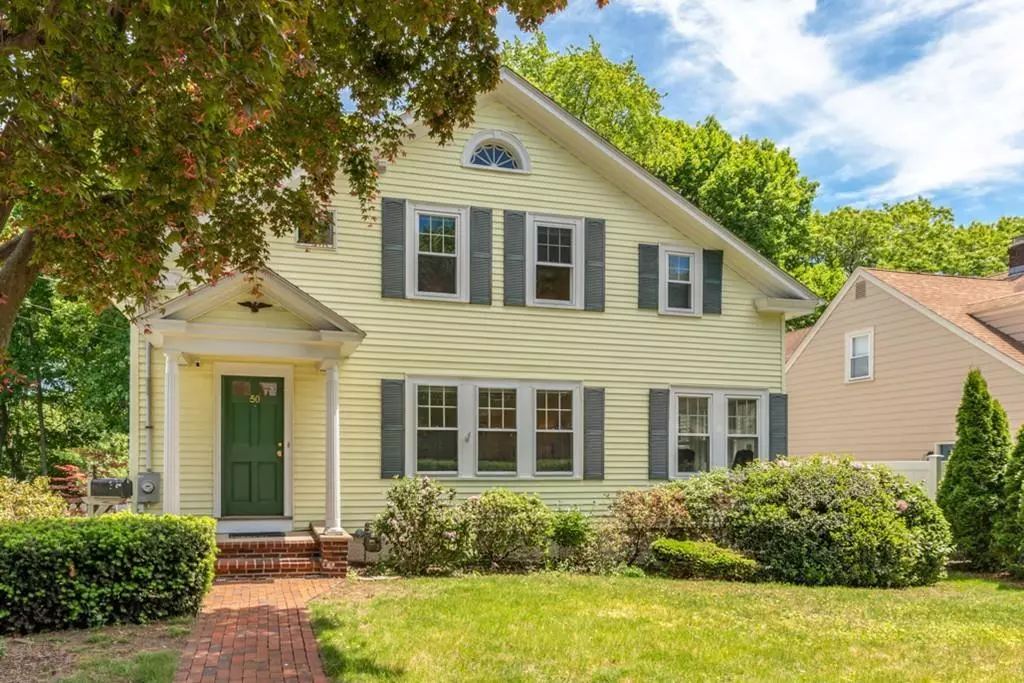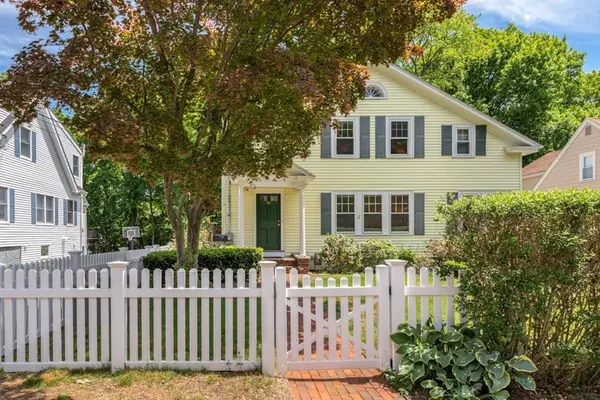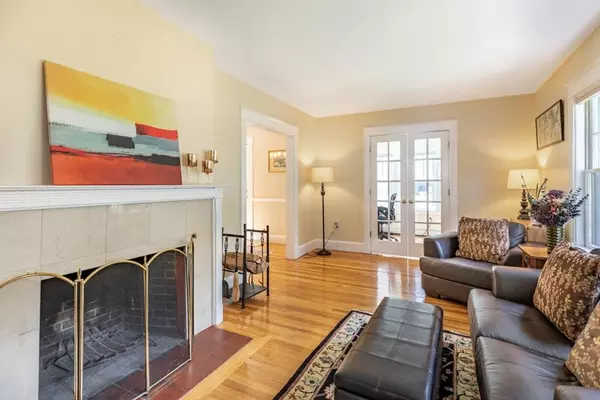$880,000
$825,000
6.7%For more information regarding the value of a property, please contact us for a free consultation.
50 Prospect Street Needham, MA 02492
3 Beds
2 Baths
1,700 SqFt
Key Details
Sold Price $880,000
Property Type Single Family Home
Sub Type Single Family Residence
Listing Status Sold
Purchase Type For Sale
Square Footage 1,700 sqft
Price per Sqft $517
Subdivision Close To Needham Center
MLS Listing ID 72667891
Sold Date 08/17/20
Style Colonial
Bedrooms 3
Full Baths 2
HOA Y/N false
Year Built 1928
Annual Tax Amount $8,257
Tax Year 2019
Lot Size 8,712 Sqft
Acres 0.2
Property Sub-Type Single Family Residence
Property Description
Come home to this beautiful village colonial with a welcoming portico, lovely front yard & a white picket fence. This home offers a renovated kitchen with granite counters, a gas range, SS appliances, & a convenient prep area. The formal dining room has access to a private patio suitable for al fresco dining. The elegant living room w/ a marble fireplace & exquisite mantel leads to a sun-splashed home office w/ french doors. View the full bath w/ a shower & sink. Walk upstairs to find 3 spacious 2nd floor bedrooms including a master bedroom w/ a cathedral ceiling & walk-in closet. The 2nd renovated full bath has a tiled tub w/ shower, a vanity w/ a granite top & storage cubbies. The walk-out lower level includes a family room, a laundry area & access to a garage w/ plenty of storage space. Hardwood floors. Air-conditioning. Newer Roof 2014. Professionally landscaped yard. Walk to Needham Center, train, restaurants & shops. Saturday & Sunday Appointments from 1 - 3:30 PM.
Location
State MA
County Norfolk
Zoning SRB
Direction Great Plain Avenue to Prospect Street
Rooms
Family Room Closet, Flooring - Wall to Wall Carpet, Exterior Access, Recessed Lighting, Lighting - Overhead
Basement Partial, Partially Finished, Walk-Out Access, Interior Entry, Garage Access
Primary Bedroom Level Second
Dining Room Flooring - Hardwood, French Doors, Lighting - Overhead
Kitchen Bathroom - Full, Closet/Cabinets - Custom Built, Flooring - Hardwood, Pantry, Countertops - Stone/Granite/Solid, Countertops - Upgraded, Cabinets - Upgraded, Stainless Steel Appliances, Lighting - Overhead
Interior
Interior Features High Speed Internet Hookup, Closet, Lighting - Sconce, Home Office, Foyer
Heating Baseboard, Natural Gas
Cooling Central Air, Ductless
Flooring Tile, Carpet, Hardwood, Flooring - Hardwood
Fireplaces Number 1
Fireplaces Type Living Room
Appliance Range, Dishwasher, Disposal, Refrigerator, Tank Water Heater, Utility Connections for Gas Range, Utility Connections for Gas Dryer
Laundry Gas Dryer Hookup, Washer Hookup, In Basement
Exterior
Exterior Feature Rain Gutters, Professional Landscaping
Garage Spaces 1.0
Community Features Public Transportation, Shopping, Pool, Tennis Court(s), Park, Medical Facility, Highway Access, House of Worship, Private School, Public School, T-Station, Sidewalks
Utilities Available for Gas Range, for Gas Dryer, Washer Hookup
Roof Type Shingle
Total Parking Spaces 3
Garage Yes
Building
Lot Description Level, Sloped
Foundation Block
Sewer Public Sewer
Water Public
Architectural Style Colonial
Schools
Elementary Schools Williams
Middle Schools Pollard
High Schools Needham
Others
Acceptable Financing Contract
Listing Terms Contract
Read Less
Want to know what your home might be worth? Contact us for a FREE valuation!

Our team is ready to help you sell your home for the highest possible price ASAP
Bought with Maura Cutting • Berkshire Hathaway HomeServices Commonwealth Real Estate





