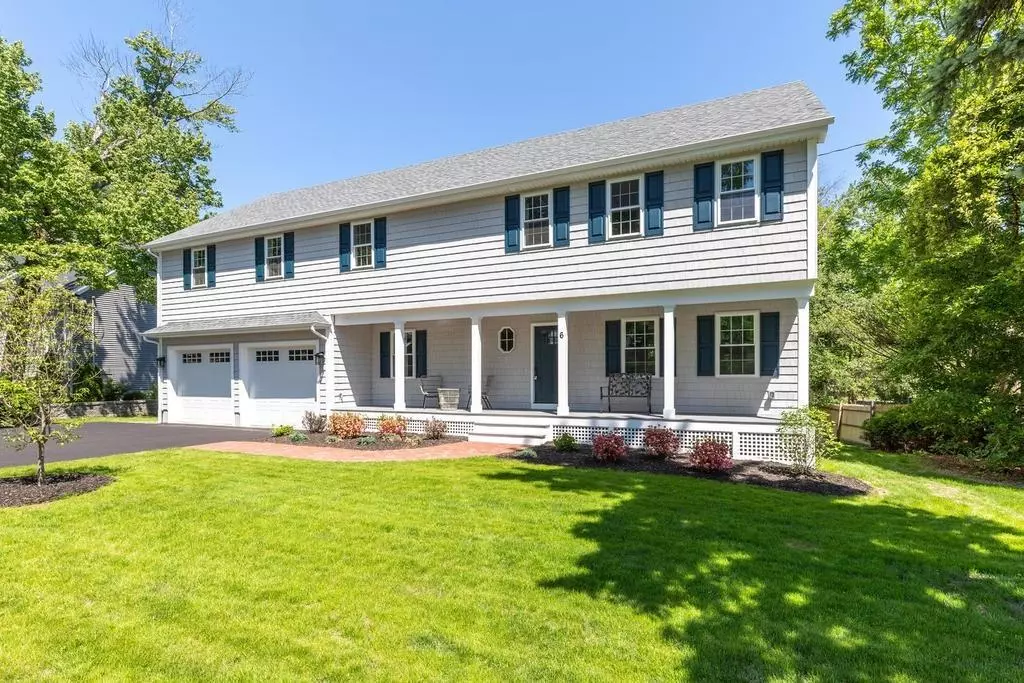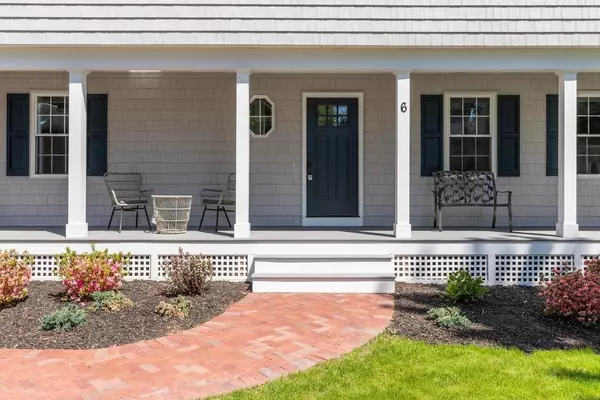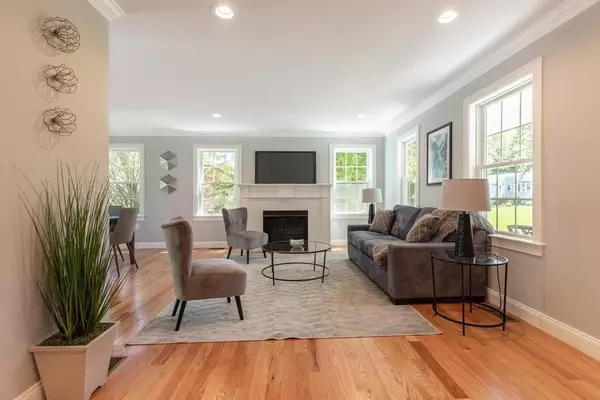$1,165,000
$1,165,000
For more information regarding the value of a property, please contact us for a free consultation.
6 Pheasant La Woburn, MA 01801
4 Beds
3.5 Baths
3,420 SqFt
Key Details
Sold Price $1,165,000
Property Type Single Family Home
Sub Type Single Family Residence
Listing Status Sold
Purchase Type For Sale
Square Footage 3,420 sqft
Price per Sqft $340
Subdivision West Woburn
MLS Listing ID 72647599
Sold Date 07/30/20
Style Colonial
Bedrooms 4
Full Baths 3
Half Baths 1
HOA Y/N false
Year Built 2020
Annual Tax Amount $6,569
Tax Year 2020
Lot Size 10,018 Sqft
Acres 0.23
Property Description
HERE'S YOUR CHANCE TO LIVE IN A NEWLY REMODELED HOME W EXPANSIVE ADDITION! This West Woburn sun splashed home boasts superior mill work & attention to detail. The Gourmet Kitchen showcases stainless, gas fired appliances, quartz countertops and white custom cabinetry. The open floor plan includes an attached Family Room / Living Room (with gas fireplace) open Dining Room (w direct access to oversized deck and backyard) as well as large Mud Room, Half Bath and oversized 2 Car Garage. Upstairs, you'll find an impressive Master Suite - including 12' ceilings, bonus room (for Nursery or Office) and quartz appointed Master Bath w large shower and his / hers vanities.The his / hers closets are expansive and offer great storage. Three sun filled additional, large family Bedrooms include an en-suite bath & jack n jill bath (also quartz). Laundry hookup is on the second floor as well. Generous lower level Playroom space is walk-out to the yard w designer flooring and recessed lights.
Location
State MA
County Middlesex
Zoning R 1
Direction Russell St to Pheasant Ln
Rooms
Family Room Flooring - Hardwood, Recessed Lighting, Crown Molding
Basement Full, Partially Finished, Walk-Out Access, Interior Entry
Primary Bedroom Level Second
Dining Room Flooring - Hardwood, Lighting - Overhead, Crown Molding
Kitchen Closet/Cabinets - Custom Built, Flooring - Hardwood, Dining Area, Pantry, Countertops - Stone/Granite/Solid, Kitchen Island, Exterior Access, Recessed Lighting, Crown Molding
Interior
Interior Features Countertops - Stone/Granite/Solid, Recessed Lighting, Bathroom - Half, Closet/Cabinets - Custom Built, Bathroom, Play Room, Mud Room, Foyer, Office, Study
Heating Forced Air, Propane
Cooling Central Air
Flooring Tile, Hardwood, Flooring - Stone/Ceramic Tile, Flooring - Vinyl, Flooring - Hardwood
Fireplaces Number 1
Fireplaces Type Living Room
Appliance Range, Dishwasher, Microwave, Refrigerator, Tank Water Heaterless, Utility Connections for Gas Range, Utility Connections for Gas Oven, Utility Connections for Electric Dryer
Laundry Second Floor, Washer Hookup
Exterior
Exterior Feature Rain Gutters, Storage, Professional Landscaping
Garage Spaces 2.0
Community Features Public Transportation, Shopping, Tennis Court(s), Walk/Jog Trails, Golf, Conservation Area, Highway Access
Utilities Available for Gas Range, for Gas Oven, for Electric Dryer, Washer Hookup
Waterfront false
Roof Type Shingle
Total Parking Spaces 4
Garage Yes
Building
Lot Description Level
Foundation Concrete Perimeter, Block
Sewer Public Sewer
Water Public
Schools
Elementary Schools Reeves
Middle Schools Joyce
High Schools Wmhs
Read Less
Want to know what your home might be worth? Contact us for a FREE valuation!

Our team is ready to help you sell your home for the highest possible price ASAP
Bought with Mark Lesses Group • Coldwell Banker Residential Brokerage - Lexington






