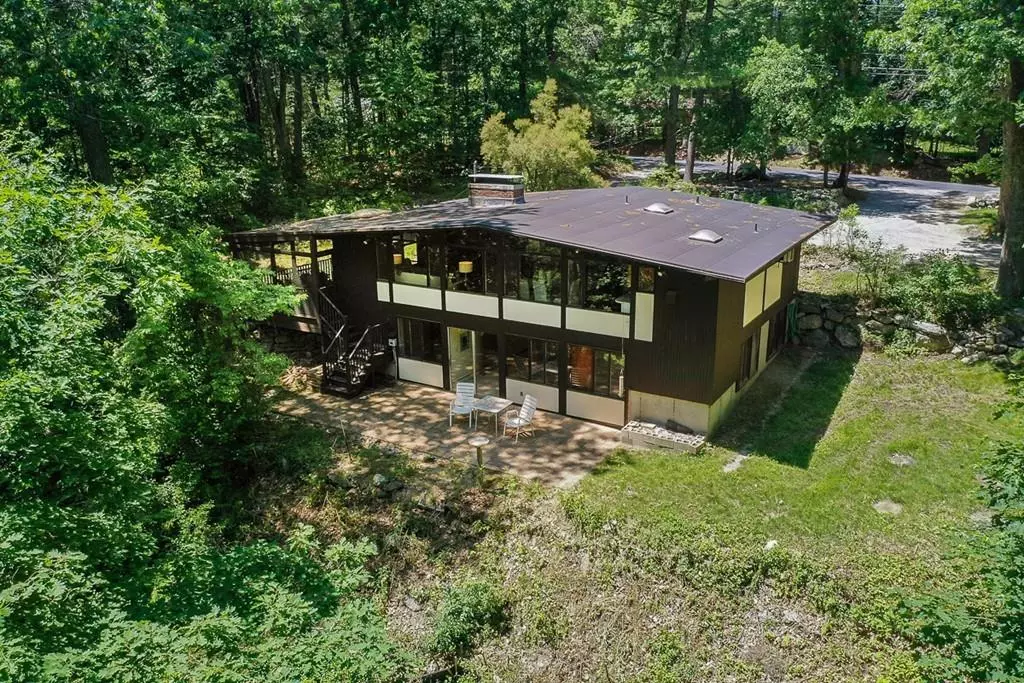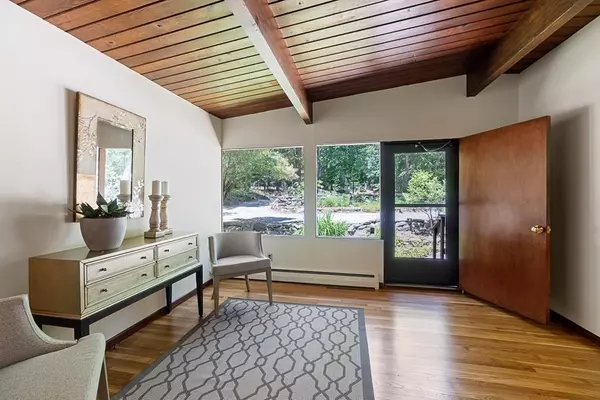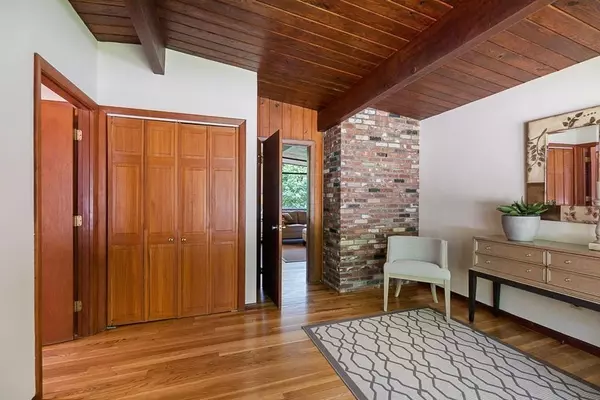$610,000
$525,000
16.2%For more information regarding the value of a property, please contact us for a free consultation.
373 School St Carlisle, MA 01741
4 Beds
2 Baths
1,900 SqFt
Key Details
Sold Price $610,000
Property Type Single Family Home
Sub Type Single Family Residence
Listing Status Sold
Purchase Type For Sale
Square Footage 1,900 sqft
Price per Sqft $321
MLS Listing ID 72676856
Sold Date 07/30/20
Style Mid-Century Modern
Bedrooms 4
Full Baths 2
HOA Y/N false
Year Built 1962
Annual Tax Amount $8,951
Tax Year 2019
Lot Size 2.700 Acres
Acres 2.7
Property Sub-Type Single Family Residence
Property Description
Enchanting "tree house" contemporary close to K-8 school and Carlisle town center is bursting with character! The original and only owner, designed and built the home to heighten the natural connection between man and nature. Impeccably maintained, tastefully appointed, post and beam "Core House" on 2.7 acres with Vernal Pool including Wood Frogs, Mallards, Wood Ducks, and classic NE stone walls. On the first floor discover the great room (DR, LR with Fireplace) with a large wall of glass offering magical, private views of the tree tops, plus a sitting room, office, BR, bath and relaxing screened porch. The ground level family room offers many windows with natural scenery and slider to the outdoor patio, master BR, 2 additional BR's, bath, and laundry room. Recent updates include 4 bedroom septic, roof, oil tank, carpet, refinished hardwood floors, interior and exterior paint. So much natural beauty, yet so close to Boston. A story book home with Carlisle charm and top ranked schools.
Location
State MA
County Middlesex
Zoning B
Direction Concord Rd to Church St to School St, or Concord Rd to Russell St to School St.
Rooms
Family Room Closet, Flooring - Wall to Wall Carpet, Exterior Access, Slider
Basement Full, Partially Finished, Walk-Out Access, Interior Entry, Slab
Primary Bedroom Level Basement
Dining Room Flooring - Hardwood, Open Floorplan
Kitchen Skylight, Flooring - Hardwood
Interior
Interior Features Closet, Sitting Room, Office
Heating Baseboard, Oil
Cooling Window Unit(s)
Flooring Tile, Carpet, Hardwood, Flooring - Hardwood
Fireplaces Number 1
Fireplaces Type Living Room
Appliance Range, Dishwasher, Microwave, Refrigerator, Washer, Dryer, Oil Water Heater, Utility Connections for Electric Range, Utility Connections for Electric Oven, Utility Connections for Electric Dryer
Laundry In Basement, Washer Hookup
Exterior
Exterior Feature Storage, Stone Wall
Community Features Conservation Area, Highway Access, Public School
Utilities Available for Electric Range, for Electric Oven, for Electric Dryer, Washer Hookup
View Y/N Yes
View Scenic View(s)
Roof Type Shingle
Total Parking Spaces 5
Garage No
Building
Foundation Slab
Sewer Private Sewer
Water Private
Architectural Style Mid-Century Modern
Schools
Elementary Schools Carlisle
Middle Schools Carlisle
High Schools Cchs
Others
Senior Community false
Acceptable Financing Contract
Listing Terms Contract
Read Less
Want to know what your home might be worth? Contact us for a FREE valuation!

Our team is ready to help you sell your home for the highest possible price ASAP
Bought with Kevin Bilafer • Andrew Mitchell & Company - Concord





