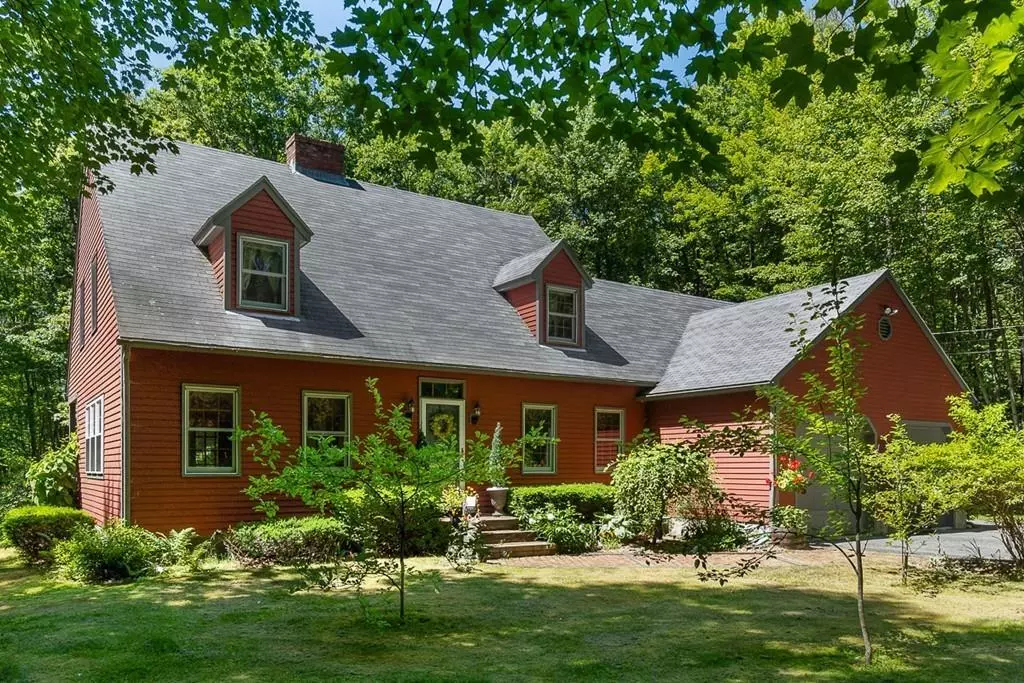$323,000
$325,000
0.6%For more information regarding the value of a property, please contact us for a free consultation.
1303 Conant Rd. Athol, MA 01331
3 Beds
2 Baths
1,854 SqFt
Key Details
Sold Price $323,000
Property Type Single Family Home
Sub Type Single Family Residence
Listing Status Sold
Purchase Type For Sale
Square Footage 1,854 sqft
Price per Sqft $174
MLS Listing ID 72676255
Sold Date 07/30/20
Style Cape
Bedrooms 3
Full Baths 2
HOA Y/N false
Year Built 1985
Annual Tax Amount $3,863
Tax Year 2019
Lot Size 4.150 Acres
Acres 4.15
Property Sub-Type Single Family Residence
Property Description
Set on a fairy tale 4.15 acre lot, this large center chimney New England Cape Cod home boasts 2 fireplaces, 3 beds, 2 baths, in a desirable area. You'll love the entryway with the balcony overlooking the foyer, and the front to back living room with a wood burning fireplace and triple french door that leads onto your covered porch and deck with hot tub, where you can listen to the brook that passes beside the property. The eat in kitchen spans the back of the house with a corner fireplace/woodstove, and a 9 ft. bay window that overlooks your own private piece of heaven. There is also a ¾ bath, laundry room and formal dining room on the first floor. Upstairs, you'll find a front to back master bedroom and 2 other large bedrooms with a custom tiled and marble bath. The basement has 2 finished areas for an office or a man cave! New hot water heater 2016, bulkhead in 2018, well pump is newer, and a subpanel with a generator was recently added. FIRST SHOWINGS AT OPEN HOUSE SAT. 6/20 11-1PM!
Location
State MA
County Worcester
Zoning R
Direction Rt 2 to 2A to Pleasant St. to Conant Rd.
Rooms
Basement Full, Partially Finished, Interior Entry, Bulkhead, Sump Pump, Concrete
Primary Bedroom Level Second
Dining Room Flooring - Hardwood, Lighting - Pendant
Kitchen Wood / Coal / Pellet Stove, Flooring - Vinyl, Window(s) - Bay/Bow/Box, Dining Area, Countertops - Paper Based, French Doors, Kitchen Island, Cable Hookup, Deck - Exterior, Exterior Access, High Speed Internet Hookup, Open Floorplan, Lighting - Pendant
Interior
Interior Features High Speed Internet Hookup, Lighting - Overhead, Bonus Room, Sauna/Steam/Hot Tub, Internet Available - DSL, Internet Available - Satellite, Internet Available - Unknown
Heating Forced Air, Electric Baseboard, Oil, Wood Stove
Cooling None
Flooring Wood, Tile, Carpet, Pine
Fireplaces Number 2
Fireplaces Type Kitchen, Living Room
Appliance Range, Dishwasher, Refrigerator, Washer, Dryer, Range Hood, Electric Water Heater, Utility Connections for Electric Range, Utility Connections for Electric Oven, Utility Connections for Electric Dryer
Laundry Main Level, Electric Dryer Hookup, Washer Hookup, First Floor
Exterior
Exterior Feature Rain Gutters, Storage, Stone Wall
Garage Spaces 2.0
Community Features Public Transportation, Shopping, Pool, Tennis Court(s), Park, Walk/Jog Trails, Stable(s), Golf, Medical Facility, Laundromat, Bike Path, Conservation Area, Highway Access, House of Worship, Private School, Public School
Utilities Available for Electric Range, for Electric Oven, for Electric Dryer, Washer Hookup, Generator Connection
Waterfront Description Stream
Roof Type Shingle
Total Parking Spaces 4
Garage Yes
Building
Lot Description Wooded, Cleared, Level
Foundation Concrete Perimeter
Sewer Private Sewer
Water Private
Architectural Style Cape
Schools
Elementary Schools Aces
Middle Schools Arms
High Schools Ahs
Others
Acceptable Financing Contract
Listing Terms Contract
Read Less
Want to know what your home might be worth? Contact us for a FREE valuation!

Our team is ready to help you sell your home for the highest possible price ASAP
Bought with Sara Lyman • HOMETOWN REALTORS®





