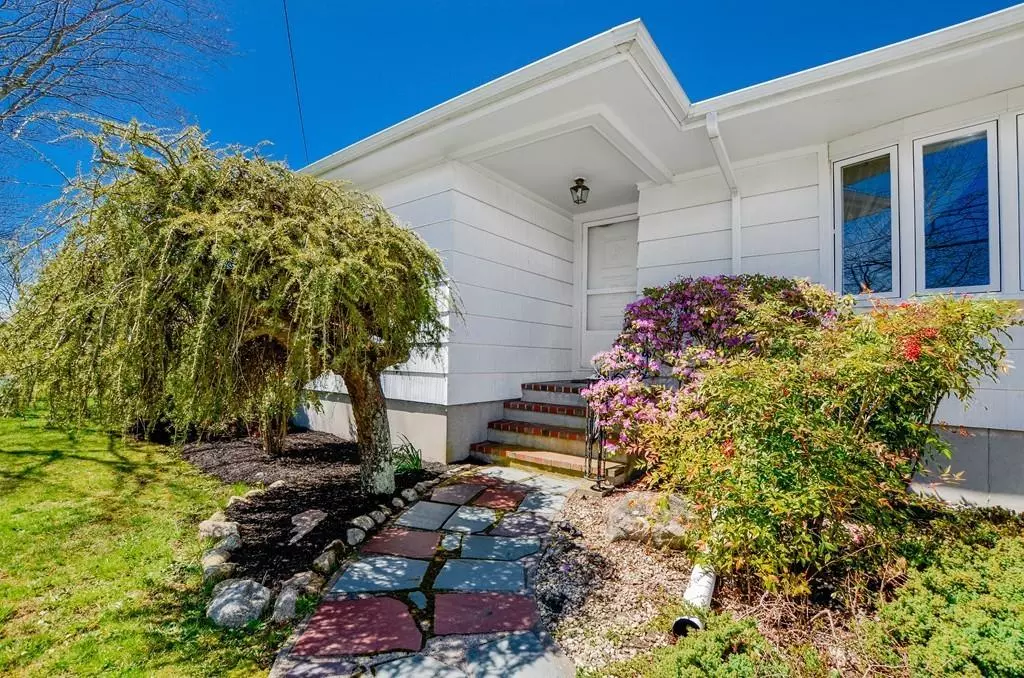$375,000
$375,000
For more information regarding the value of a property, please contact us for a free consultation.
581 Russells Mills Rd Dartmouth, MA 02748
3 Beds
1 Bath
1,380 SqFt
Key Details
Sold Price $375,000
Property Type Single Family Home
Sub Type Single Family Residence
Listing Status Sold
Purchase Type For Sale
Square Footage 1,380 sqft
Price per Sqft $271
Subdivision South Dartmouth
MLS Listing ID 72649881
Sold Date 07/31/20
Style Ranch
Bedrooms 3
Full Baths 1
HOA Y/N false
Year Built 1965
Annual Tax Amount $3,023
Tax Year 2019
Lot Size 0.720 Acres
Acres 0.72
Property Sub-Type Single Family Residence
Property Description
Welcome home to this well built, cedar shingle shake, 3 bedroom, 1 bath ranch, located in South Dartmouth across from the high school. This convenient location makes carpooling unnecessary. The quality in this 1965 home cannot be underestimated with cast iron forced hot water heat, replacement windows throughout, spectacular hardwood floors, and a one-car garage with a storage/workshop room adjacent. A wonderful large kitchen, and full bath with tub, offers many opportunities to add your own touches or upgrades. The huge partially finished, spacious basement, also adds so many endless possibilities. The surprise is the expansive manicured backyard, close to 3/4 of an acre (.72) with a barn, and beautifully landscaping. Town water and private septic. Well loved and cared for, this home is an excellent example of quality throughout. It would be a pleasure to show you this special listing. Call today for a private appointment.
Location
State MA
County Bristol
Area Russell Mills
Zoning SRB
Direction Follow Slocum Road to Russell Mills. take left at end of road to #581 on right
Rooms
Basement Full, Partially Finished
Interior
Heating Baseboard, Natural Gas
Cooling None
Flooring Wood, Vinyl, Hardwood
Appliance Range, Washer, Dryer, Gas Water Heater, Utility Connections for Electric Range
Exterior
Exterior Feature Rain Gutters
Garage Spaces 1.0
Community Features Public Transportation, Shopping, Park, Walk/Jog Trails, Golf, Laundromat, Highway Access, House of Worship, Marina, Public School
Utilities Available for Electric Range
Waterfront Description Beach Front, Beach Access, Harbor, Ocean, 1/2 to 1 Mile To Beach, Beach Ownership(Public)
Roof Type Shingle
Total Parking Spaces 4
Garage Yes
Building
Lot Description Cleared, Level
Foundation Concrete Perimeter
Sewer Private Sewer
Water Public
Architectural Style Ranch
Schools
Elementary Schools Joseph Demello
High Schools Dartmouth High
Others
Senior Community false
Read Less
Want to know what your home might be worth? Contact us for a FREE valuation!

Our team is ready to help you sell your home for the highest possible price ASAP
Bought with Tom Neves • Neves Realty, Inc.





