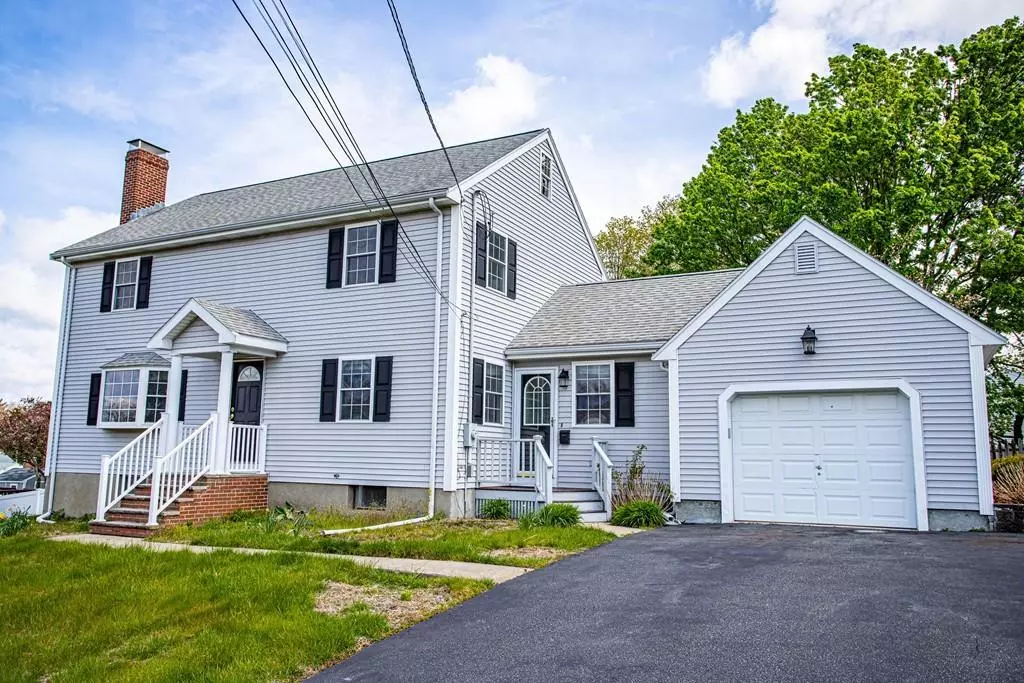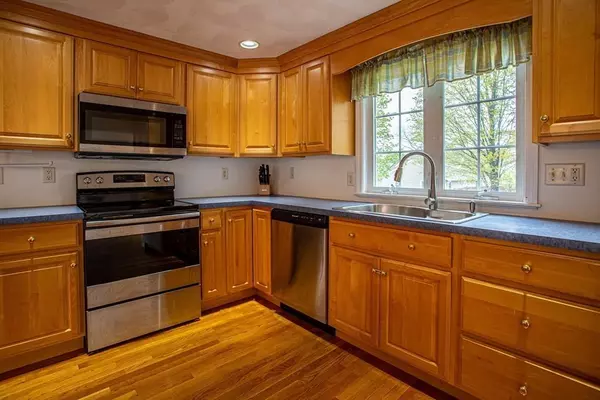$714,500
$729,900
2.1%For more information regarding the value of a property, please contact us for a free consultation.
7 Waterhouse Rd Stoneham, MA 02180
3 Beds
2.5 Baths
2,595 SqFt
Key Details
Sold Price $714,500
Property Type Single Family Home
Sub Type Single Family Residence
Listing Status Sold
Purchase Type For Sale
Square Footage 2,595 sqft
Price per Sqft $275
Subdivision Robin Hood
MLS Listing ID 72658863
Sold Date 07/31/20
Style Colonial
Bedrooms 3
Full Baths 2
Half Baths 1
HOA Y/N false
Year Built 2002
Annual Tax Amount $7,247
Tax Year 2020
Lot Size 10,018 Sqft
Acres 0.23
Property Sub-Type Single Family Residence
Property Description
Highly sought after Robin Hood neighborhood location! Well maintained colonial rebuilt with new additions from basement up in 2002. Open floor plan for comfortable living and easy entertaining including open concept kitchen and dining room with large island/peninsula. Tons of natural light comes through the front bay window into the large fireplaced living room. Kitchen leads to another spacious family room or office. Gleaming hardwood floors throughout the first, second floors. Spacious master bedroom plus two additional generous sized bedrooms and second floor convenient laundry. Many possibilities in the finished basement including half bath and built in cabinetry with extra sink. Harvey windows. Bright, sunny cathedral ceiling mudroom with slider leading onto an expansive deck and private fenced in yard. Close to town, convenient highway access. Block appointment times only. No open houses. Schedule your accompanied showing today. Social distancing protocols in place.
Location
State MA
County Middlesex
Zoning RA
Direction I-95 to Route 28 Exit 38A North St to Hanford Rd to Rose Ln to Waterhouse Rd
Rooms
Family Room Ceiling Fan(s), Flooring - Hardwood
Basement Full, Finished, Interior Entry, Bulkhead
Primary Bedroom Level Second
Dining Room Flooring - Hardwood
Kitchen Flooring - Hardwood, Kitchen Island, Recessed Lighting
Interior
Interior Features Cathedral Ceiling(s), Ceiling Fan(s), Closet, Slider, Bathroom - Half, Wet bar, Open Floor Plan, Recessed Lighting, Wainscoting, Mud Room, Bonus Room
Heating Forced Air, Baseboard, Oil
Cooling None
Flooring Tile, Hardwood, Flooring - Hardwood, Flooring - Stone/Ceramic Tile
Fireplaces Number 1
Fireplaces Type Living Room
Appliance Range, Dishwasher, Disposal, Microwave, Refrigerator, Washer, Dryer, Electric Water Heater, Tank Water Heater
Laundry Electric Dryer Hookup, Washer Hookup, Second Floor
Exterior
Exterior Feature Rain Gutters
Garage Spaces 1.0
Fence Fenced
Community Features Public Transportation, Shopping, Pool, Tennis Court(s), Park, Walk/Jog Trails, Golf, Medical Facility, Conservation Area, Highway Access, House of Worship, Private School, Public School
Roof Type Shingle
Total Parking Spaces 4
Garage Yes
Building
Foundation Concrete Perimeter
Sewer Public Sewer
Water Public
Architectural Style Colonial
Schools
Elementary Schools Robin Hood
High Schools Stoneham High
Others
Senior Community false
Acceptable Financing Contract
Listing Terms Contract
Read Less
Want to know what your home might be worth? Contact us for a FREE valuation!

Our team is ready to help you sell your home for the highest possible price ASAP
Bought with Meghan Mahoney • William Raveis R.E. & Home Services





