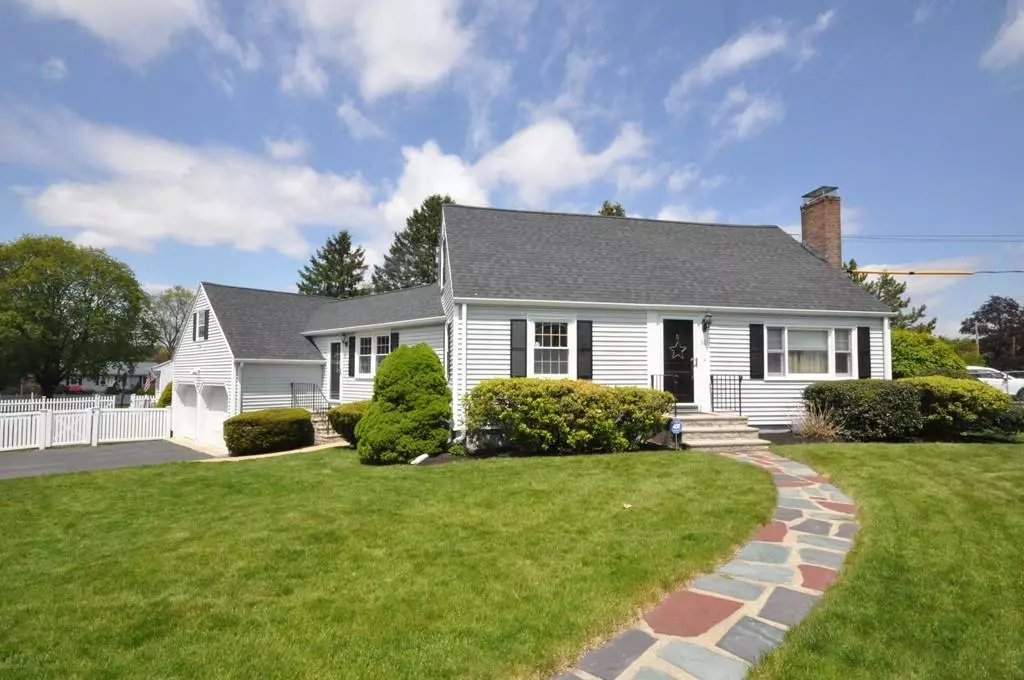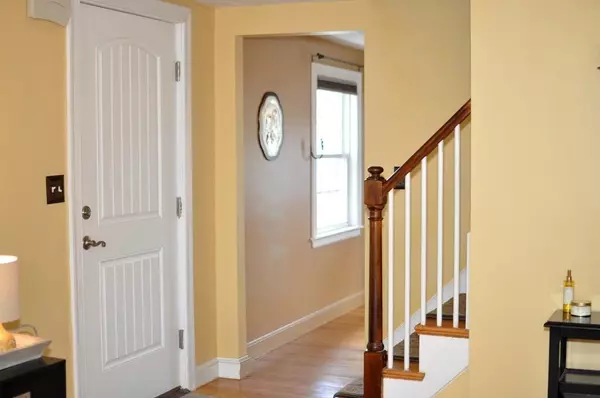$630,000
$624,900
0.8%For more information regarding the value of a property, please contact us for a free consultation.
361 Lexington St Woburn, MA 01801
3 Beds
2 Baths
1,623 SqFt
Key Details
Sold Price $630,000
Property Type Single Family Home
Sub Type Single Family Residence
Listing Status Sold
Purchase Type For Sale
Square Footage 1,623 sqft
Price per Sqft $388
Subdivision West Woburn
MLS Listing ID 72660231
Sold Date 07/10/20
Style Cape
Bedrooms 3
Full Baths 2
HOA Y/N false
Year Built 1954
Annual Tax Amount $4,676
Tax Year 2020
Lot Size 0.270 Acres
Acres 0.27
Property Description
Welcome home! This is an immaculate and beautifully maintained gorgeous Cape home complete with curb appeal and a newly installed roof. Located on the Woburn/Lexington town-line on the West side with easy access to major highways, it will give you the edge on your daily commute in any direction. If you work from home, for that desirable home office there is a flexible floor plan. Your new home features a 2 upstairs, 1 downstairs bedroom floor plan, 2 full bathrooms, remodeled eat-in kitchen, dining room, & family room with a fireplace. The partially finished basement with storage is great for many things. The spacious 2 car garage comes with a storage loft and the potential for expansion. The yard is professionally landscaped with a fenced in rear yard. Showings will follow COVID-19 best practices.
Location
State MA
County Middlesex
Zoning R-1
Direction On the corner of Lexington Street and Ryder Drive
Rooms
Basement Full, Partially Finished, Sump Pump
Primary Bedroom Level Second
Dining Room Flooring - Hardwood, Lighting - Overhead
Kitchen Flooring - Stone/Ceramic Tile, Open Floorplan, Recessed Lighting, Remodeled
Interior
Interior Features Storage, Closet, Play Room, Home Office-Separate Entry
Heating Baseboard, Hot Water, Electric
Cooling None
Flooring Wood, Tile, Carpet, Hardwood, Stone / Slate, Flooring - Wall to Wall Carpet, Flooring - Stone/Ceramic Tile
Fireplaces Number 1
Fireplaces Type Living Room
Appliance Dishwasher, Disposal, Refrigerator, Washer, Dryer, Range Hood, Gas Water Heater, Utility Connections for Electric Range, Utility Connections for Gas Oven, Utility Connections for Electric Oven, Utility Connections for Electric Dryer
Laundry Dryer Hookup - Electric, Washer Hookup, Electric Dryer Hookup, In Basement
Exterior
Exterior Feature Professional Landscaping, Sprinkler System
Garage Spaces 2.0
Fence Fenced
Community Features Public Transportation, Shopping, Pool, Park, Walk/Jog Trails, Golf, Bike Path, House of Worship, Public School
Utilities Available for Electric Range, for Gas Oven, for Electric Oven, for Electric Dryer, Washer Hookup
Waterfront false
Roof Type Shingle
Total Parking Spaces 2
Garage Yes
Building
Lot Description Easements, Level
Foundation Concrete Perimeter
Sewer Public Sewer
Water Public
Schools
Elementary Schools Reeve'S
Middle Schools Joyce
High Schools Woburn
Others
Senior Community false
Acceptable Financing Seller W/Participate
Listing Terms Seller W/Participate
Read Less
Want to know what your home might be worth? Contact us for a FREE valuation!

Our team is ready to help you sell your home for the highest possible price ASAP
Bought with Michael Ruh • Slate Island Realty






