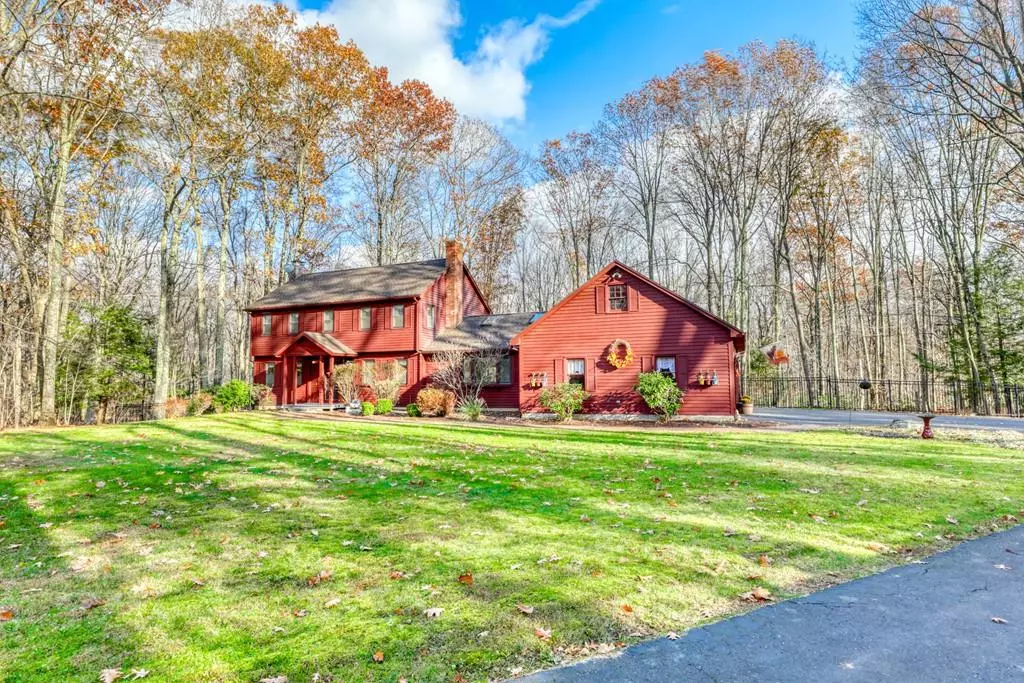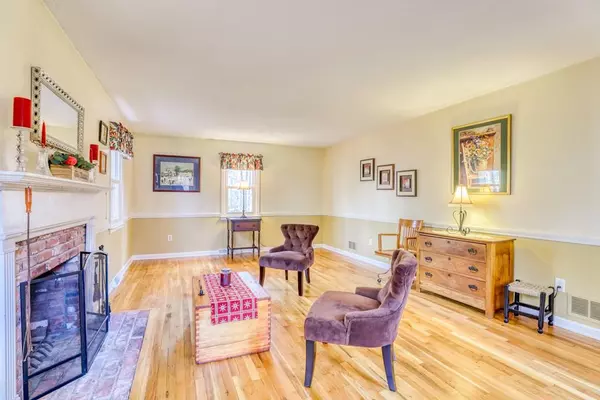$320,000
$320,000
For more information regarding the value of a property, please contact us for a free consultation.
7 Nestor Way Granby, CT 06060
3 Beds
3 Baths
2,494 SqFt
Key Details
Sold Price $320,000
Property Type Single Family Home
Sub Type Single Family Residence
Listing Status Sold
Purchase Type For Sale
Square Footage 2,494 sqft
Price per Sqft $128
MLS Listing ID 72601279
Sold Date 07/13/20
Style Colonial
Bedrooms 3
Full Baths 3
Year Built 1979
Annual Tax Amount $8,992
Tax Year 2019
Lot Size 2.380 Acres
Acres 2.38
Property Description
This 2494 sq ft 3 bedroom, 3 bathroom home situated on 2.38 scenic acres is your dream come true! You can be close to amenities while enjoying the privacy and scenery at the end of a serene cul-de-sac. Kick off your boots in the mud room off the garage & prepare meals in the open concept eat-in kitchen complete with granite countertops, plenty of cabinet space & pantry. Cozy up on cold winter evenings in the spacious living room in front of the wood burning stove. Unwind & watch nature at its finest in the bright and airy all seasons sun room. Upstairs is plenty of space to relax, with 2 large bedrooms including plenty of closet space and a master bedroom complete with his & her closets and en suite with double vanity. Extra storage in the walk in attic, partially finished basement, OR three car garage with lofted storage. Yard fenced & pinned! All this plus a brand new roof and new septic completed! See it before its gone!
Location
State CT
County Hartford
Zoning RES
Direction Loomis to Heather to Nestor
Rooms
Family Room Flooring - Wood
Basement Full
Primary Bedroom Level Second
Dining Room Flooring - Wood
Kitchen Skylight, Flooring - Stone/Ceramic Tile, Window(s) - Bay/Bow/Box, Pantry, Countertops - Stone/Granite/Solid, Cabinets - Upgraded
Interior
Interior Features Ceiling - Cathedral, Entrance Foyer, Sun Room, Mud Room
Heating Forced Air, Oil
Cooling Central Air
Flooring Wood, Tile, Carpet, Laminate, Flooring - Wood
Fireplaces Number 1
Fireplaces Type Family Room
Appliance Range, Dishwasher, Microwave, Refrigerator, Washer, Dryer, Oil Water Heater
Laundry First Floor
Exterior
Garage Spaces 3.0
Community Features Shopping, Park, Walk/Jog Trails, Golf, Conservation Area
Roof Type Shingle
Total Parking Spaces 6
Garage Yes
Building
Lot Description Wooded, Cleared, Level
Foundation Concrete Perimeter
Sewer Private Sewer
Water Private
Read Less
Want to know what your home might be worth? Contact us for a FREE valuation!

Our team is ready to help you sell your home for the highest possible price ASAP
Bought with The Team • Rovithis Realty, LLC






