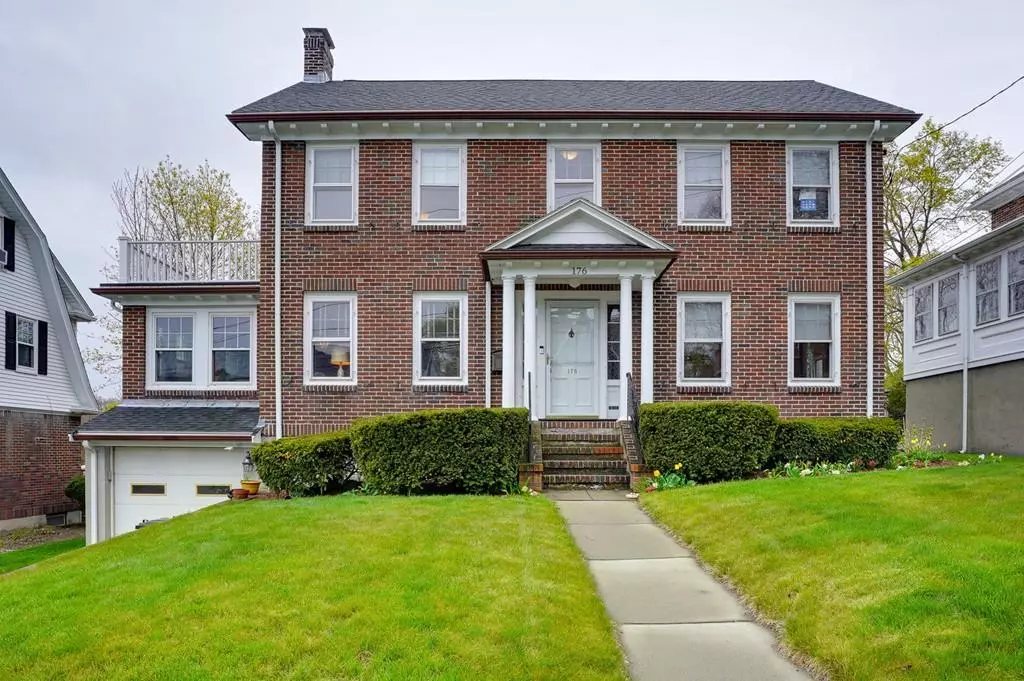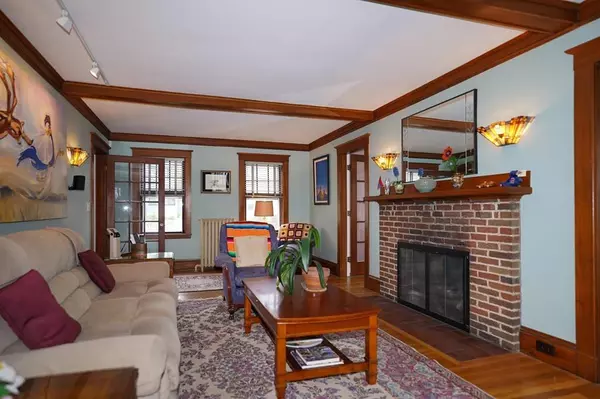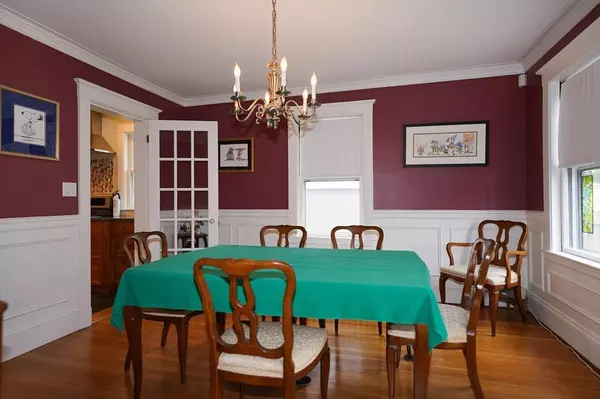$880,000
$879,000
0.1%For more information regarding the value of a property, please contact us for a free consultation.
176 Common St Watertown, MA 02472
3 Beds
1.5 Baths
1,880 SqFt
Key Details
Sold Price $880,000
Property Type Single Family Home
Sub Type Single Family Residence
Listing Status Sold
Purchase Type For Sale
Square Footage 1,880 sqft
Price per Sqft $468
Subdivision Oakley Country Club
MLS Listing ID 72652762
Sold Date 07/15/20
Style Colonial
Bedrooms 3
Full Baths 1
Half Baths 1
HOA Y/N false
Year Built 1930
Annual Tax Amount $9,223
Tax Year 2020
Lot Size 6,534 Sqft
Acres 0.15
Property Sub-Type Single Family Residence
Property Description
STRICT COVID 19 GUIDLINES FOR ALL SHOWINGS & OPEN HOUSE! MASKS & GLOVES REQUIRED, 1 PARTY VIEWING AT A TIME.- Stately, Brick Colonial located in the Prestigious Oakley Country Club Area. Move right in this pristine 1,880+- sq. ft. 7 rm 3 Bed 1.5 bath home. The 1st flr features a front to back living rm with fireplace, beam ceiling,crown moldings & oak flrs, formal dining rm with crown moldings, wainscoting, chair rail & oak floors.Ultra-mod granite,SS chef's kitchen with glass door large window leading to large skylit screened porch, sunroom & new 1/2 bath. The 2nd level features a front to back Master bedrm with his & hers closet,door to a deck with spectacular southerly views, 2 additional bedrms & study alcove. Walk up attic with lots potential. Updated Gas Heat, 200 amp electric, new plumbing. 1 car car garage under w/ direct entry to basement, 2 car driveway. Lovely backyard.with perennials. Near vibrant Cushing Sq & Wat Sq. Commuters Delight,Near Harvard Bus,Express Buses,
Location
State MA
County Middlesex
Zoning S-6
Direction From Belmont St or Mt Auburn St to Common St
Rooms
Family Room Flooring - Hardwood
Basement Full, Walk-Out Access, Interior Entry, Garage Access, Concrete
Primary Bedroom Level Second
Dining Room Flooring - Hardwood, Chair Rail, Wainscoting, Crown Molding
Kitchen Closet, Flooring - Stone/Ceramic Tile, Countertops - Stone/Granite/Solid, Cabinets - Upgraded, Exterior Access, Recessed Lighting, Stainless Steel Appliances, Gas Stove
Interior
Interior Features Entrance Foyer
Heating Hot Water, Natural Gas
Cooling None
Flooring Tile, Hardwood, Flooring - Hardwood
Fireplaces Number 1
Fireplaces Type Living Room
Appliance Range, Dishwasher, Disposal, Microwave, Refrigerator, Range Hood, Gas Water Heater, Tank Water Heater, Utility Connections for Gas Range, Utility Connections for Electric Dryer
Laundry Electric Dryer Hookup, Washer Hookup, In Basement
Exterior
Exterior Feature Professional Landscaping
Garage Spaces 1.0
Community Features Public Transportation, Shopping, Pool, Tennis Court(s), Park, Golf, Medical Facility, Bike Path, Conservation Area, Highway Access, Sidewalks
Utilities Available for Gas Range, for Electric Dryer, Washer Hookup
Roof Type Shingle
Total Parking Spaces 2
Garage Yes
Building
Foundation Concrete Perimeter
Sewer Public Sewer
Water Public
Architectural Style Colonial
Schools
Elementary Schools Lowell
Middle Schools Wat. Middle
High Schools Wat. High
Others
Acceptable Financing Contract
Listing Terms Contract
Read Less
Want to know what your home might be worth? Contact us for a FREE valuation!

Our team is ready to help you sell your home for the highest possible price ASAP
Bought with Christina Dinardi • Keller Williams Realty Boston-Metro | Back Bay





