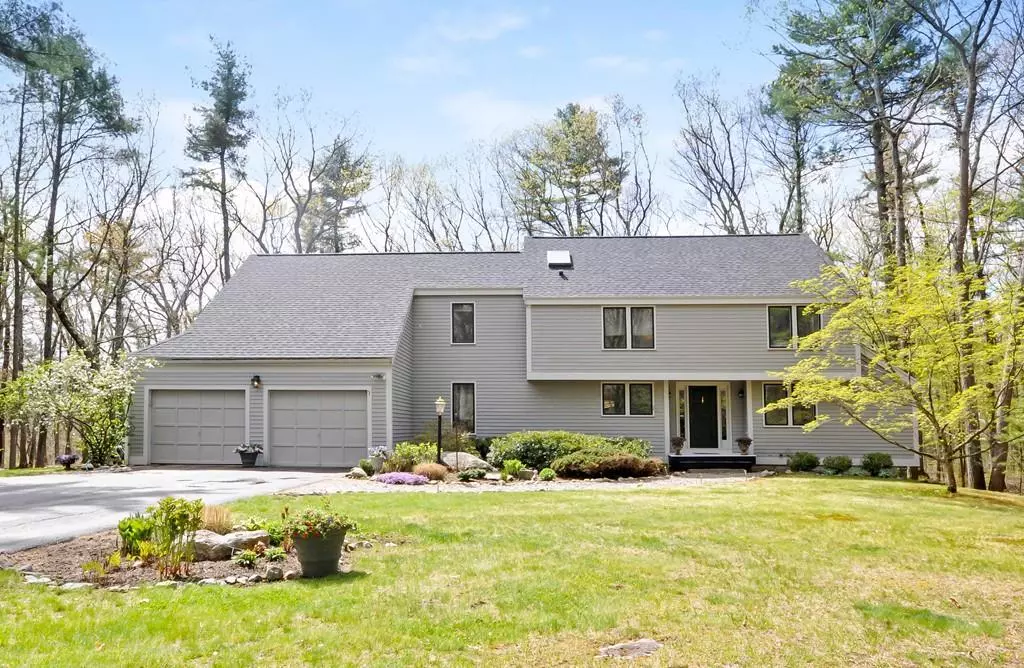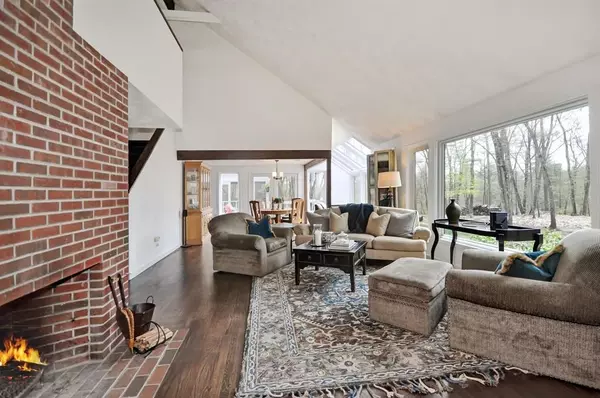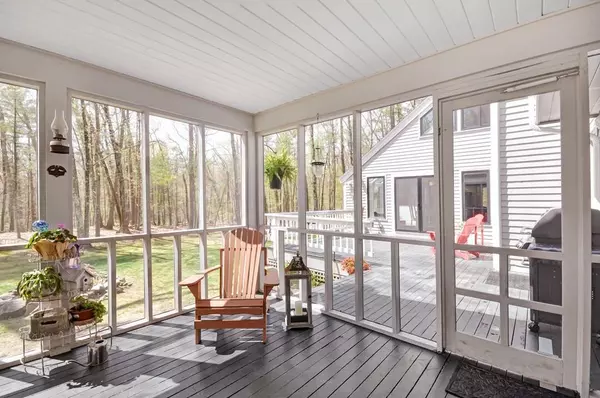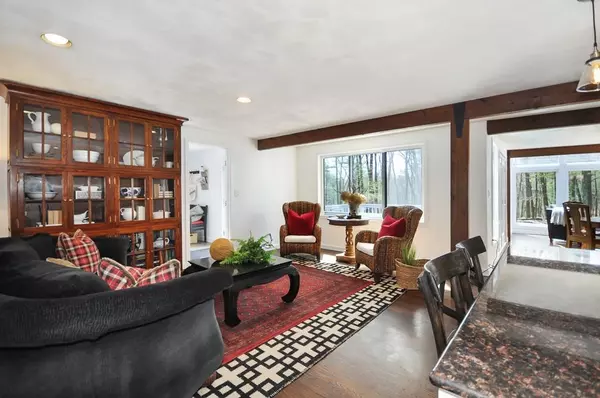$915,000
$915,000
For more information regarding the value of a property, please contact us for a free consultation.
201 Bingham Rd. Carlisle, MA 01741
4 Beds
2.5 Baths
3,005 SqFt
Key Details
Sold Price $915,000
Property Type Single Family Home
Sub Type Single Family Residence
Listing Status Sold
Purchase Type For Sale
Square Footage 3,005 sqft
Price per Sqft $304
MLS Listing ID 72658448
Sold Date 07/17/20
Style Colonial, Contemporary
Bedrooms 4
Full Baths 2
Half Baths 1
HOA Y/N false
Year Built 1985
Annual Tax Amount $18
Tax Year 2020
Lot Size 2.000 Acres
Acres 2.0
Property Sub-Type Single Family Residence
Property Description
Set atop a knoll on a winding country road sets a quietly elegant Acorn home. Much privacy yet a friendly neighborhood. Close to Carlisle Center and moments to Concord Center . It is the best of both worlds. Once described as Boston's best kept secret in the Boston Globe Magazine. Renowned school systems, many outdoor Opportunities and cultural events. Windows galore add to the natural setting and a screened porch for relaxing. Privacy! The best Ice Cream in Massachusetts! Open floor plan, drenched in natural light. Ideal for entertaining and everyday living. Two full baths and four bedrooms including master suite with bath. Upper hallway open to first floor with extra space for reading or exercising. First floor with open views surrounded by two acres of lawn and woods.
Location
State MA
County Middlesex
Zoning B
Direction Concord Rd, to Bingham Rd.
Rooms
Family Room Flooring - Hardwood, Window(s) - Picture
Basement Full, Bulkhead, Concrete, Unfinished
Primary Bedroom Level Second
Dining Room Beamed Ceilings, Flooring - Hardwood, Exterior Access, Open Floorplan, Recessed Lighting, Slider
Kitchen Closet, Flooring - Hardwood, Countertops - Stone/Granite/Solid, Kitchen Island, Open Floorplan, Gas Stove
Interior
Interior Features Closet, Ceiling - Cathedral, Office, Foyer, Mud Room, Loft
Heating Central, Forced Air, Oil
Cooling Central Air
Flooring Wood, Carpet, Hardwood, Flooring - Wall to Wall Carpet, Flooring - Stone/Ceramic Tile
Fireplaces Number 1
Fireplaces Type Living Room
Appliance Range, Oven, Dishwasher, Countertop Range, Refrigerator, Washer, Dryer, Propane Water Heater, Tank Water Heater, Utility Connections for Electric Range, Utility Connections for Electric Oven, Utility Connections for Electric Dryer
Laundry Lighting - Overhead, Washer Hookup
Exterior
Exterior Feature Rain Gutters
Garage Spaces 2.0
Community Features Public Transportation, Park, Walk/Jog Trails, Medical Facility, Bike Path, House of Worship, Private School, Public School, T-Station
Utilities Available for Electric Range, for Electric Oven, for Electric Dryer, Washer Hookup
Roof Type Shingle
Total Parking Spaces 4
Garage Yes
Building
Lot Description Wooded, Cleared, Sloped
Foundation Concrete Perimeter
Sewer Inspection Required for Sale
Water Private
Architectural Style Colonial, Contemporary
Schools
Elementary Schools Carlisle
Middle Schools Carlisle
High Schools Cchs
Others
Senior Community false
Acceptable Financing Contract
Listing Terms Contract
Read Less
Want to know what your home might be worth? Contact us for a FREE valuation!

Our team is ready to help you sell your home for the highest possible price ASAP
Bought with Monarch Group • Compass





