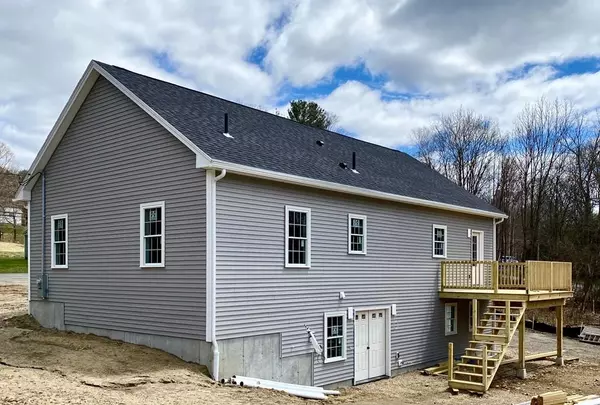$275,000
$269,900
1.9%For more information regarding the value of a property, please contact us for a free consultation.
1711 Petersham Rd Athol, MA 01331
3 Beds
2 Baths
1,400 SqFt
Key Details
Sold Price $275,000
Property Type Single Family Home
Sub Type Single Family Residence
Listing Status Sold
Purchase Type For Sale
Square Footage 1,400 sqft
Price per Sqft $196
MLS Listing ID 72651466
Sold Date 07/15/20
Style Ranch
Bedrooms 3
Full Baths 2
HOA Y/N false
Year Built 2020
Tax Year 2020
Property Sub-Type Single Family Residence
Property Description
NEW CONSTRUCTION!!! Great commuter home under a minute from Rt 2 onramp. This Ranch will be great for entertaining and features a modern open concept living area with vaulted 13 ft ceilings. Kitchen has top of the line finishes: granite countertops, tile backsplash, stainless steel appliances, soft close kitchen cabinets and hand-scraped solid hardwood Oak floors throughout. Large master with en suite bath and porcelain tile floors. BASEMENT HAS AN ADDITIONAL SEMI-FINISHED 700 SQ. FT OF HEATED SPACE THAT IS NOT INCLUDED IN THE TOTAL LIVING SQ.FT. Basement has three rooms, walkout access and full size windows. 10x14 Deck. 1 car garage. Washer/ Dryer hookups located on main floor. Large private backyard which will be hydro seeded and driveway will be finished and paved.
Location
State MA
County Worcester
Zoning Res
Direction Use GPS.
Rooms
Basement Full, Partially Finished, Walk-Out Access, Garage Access, Concrete
Primary Bedroom Level Main
Kitchen Flooring - Hardwood, Balcony / Deck, Kitchen Island, Open Floorplan, Recessed Lighting, Slider, Stainless Steel Appliances
Interior
Interior Features Internet Available - Broadband, Internet Available - DSL
Heating Baseboard, Ductless
Cooling Ductless
Flooring Tile, Carpet, Hardwood
Appliance Range, Oven, Dishwasher, Microwave, Refrigerator, ENERGY STAR Qualified Refrigerator, Propane Water Heater, Plumbed For Ice Maker, Utility Connections for Electric Range, Utility Connections for Electric Oven, Utility Connections for Electric Dryer
Laundry Bathroom - Full, First Floor, Washer Hookup
Exterior
Exterior Feature Decorative Lighting
Garage Spaces 1.0
Community Features Public Transportation, Shopping, Park, Medical Facility, Highway Access, Public School
Utilities Available for Electric Range, for Electric Oven, for Electric Dryer, Washer Hookup, Icemaker Connection
Roof Type Shingle
Total Parking Spaces 6
Garage Yes
Building
Lot Description Level
Foundation Concrete Perimeter, Irregular
Sewer Private Sewer
Water Public
Architectural Style Ranch
Schools
Elementary Schools Aces
Middle Schools Aces
High Schools Ahol High
Others
Senior Community false
Read Less
Want to know what your home might be worth? Contact us for a FREE valuation!

Our team is ready to help you sell your home for the highest possible price ASAP
Bought with Andrea McAllister • HOMETOWN REALTORS®





