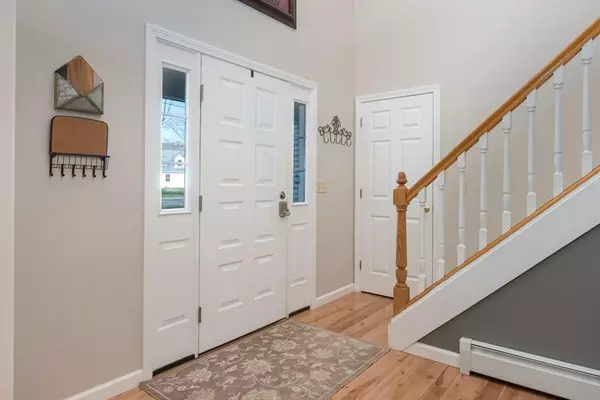$344,900
$344,900
For more information regarding the value of a property, please contact us for a free consultation.
33 Worthington Stafford, CT 06075
4 Beds
3.5 Baths
3,210 SqFt
Key Details
Sold Price $344,900
Property Type Single Family Home
Sub Type Single Family Residence
Listing Status Sold
Purchase Type For Sale
Square Footage 3,210 sqft
Price per Sqft $107
MLS Listing ID 72649707
Sold Date 07/01/20
Style Colonial
Bedrooms 4
Full Baths 3
Half Baths 1
HOA Y/N false
Year Built 1999
Annual Tax Amount $7,697
Tax Year 2018
Lot Size 3.060 Acres
Acres 3.06
Property Sub-Type Single Family Residence
Property Description
Truly a rare find! The main house is over 2500s/f, by far the star of the show is the kitchen.Completely updated & renovated, this big bright space has been beautifully custom designed,shaker style cabinets w/ great integrated storage,stainless steel appliances,gorgeous granite, barn door pantry.wow! This spectacular space is open to the dining room on one side & living room on the other.The living room has a wood stove in the floor to ceiling brick fireplace, 2 glass sliders out to a bi-level deck. Also on the 1 st floor a 1/2 bath, laundry room & open foyer.The 2nd floor features 2 good sized bedrooms that share a full bath & down the hall a master bedroom, adjacent full bath w/ shower & jacuzzi tub & office nook.Going back down another level you will find a fully appointed 730 sf additional 2nd living space. On-grade w/ it's own entrance, built in 2017 with all the amenities, open kitchen w/ honed granite counters, bright family room & M/bed w/ walk-in-closet & stunning bath!
Location
State CT
County Tolland
Zoning AAA
Direction Mountain Road to Dillenback to Worthington, sign posted.
Rooms
Basement Full, Partially Finished, Walk-Out Access, Unfinished
Primary Bedroom Level Second
Dining Room Wood / Coal / Pellet Stove, Flooring - Wood, Open Floorplan
Kitchen Flooring - Hardwood, Pantry, Countertops - Stone/Granite/Solid, Kitchen Island, Cabinets - Upgraded, Country Kitchen, Open Floorplan, Remodeled, Slider, Stainless Steel Appliances
Interior
Interior Features Countertops - Stone/Granite/Solid, Kitchen Island, Open Floor Plan, Closet - Walk-in, Recessed Lighting, Bathroom - Full, Bathroom - Tiled With Shower Stall, In-Law Floorplan, Kitchen, Second Master Bedroom, Bathroom, Living/Dining Rm Combo
Heating Baseboard, Oil, Pellet Stove, Wood Stove
Cooling None
Flooring Wood, Tile, Vinyl, Carpet, Laminate, Flooring - Laminate, Flooring - Wall to Wall Carpet, Flooring - Stone/Ceramic Tile
Fireplaces Number 1
Fireplaces Type Living Room, Wood / Coal / Pellet Stove
Appliance Range, Oven, Dishwasher, Microwave, Refrigerator, Washer, Dryer, Stainless Steel Appliance(s), Oil Water Heater, Tank Water Heater, Utility Connections for Electric Range, Utility Connections for Electric Oven
Laundry First Floor
Exterior
Exterior Feature Rain Gutters, Storage, Horses Permitted
Garage Spaces 2.0
Community Features Shopping, Park, Walk/Jog Trails, Stable(s), Golf, Medical Facility, Bike Path, Conservation Area, House of Worship, Public School
Utilities Available for Electric Range, for Electric Oven, Generator Connection
Roof Type Shingle
Total Parking Spaces 8
Garage Yes
Building
Lot Description Wooded, Cleared, Gentle Sloping, Level
Foundation Concrete Perimeter, Slab
Sewer Private Sewer
Water Private
Architectural Style Colonial
Others
Senior Community false
Read Less
Want to know what your home might be worth? Contact us for a FREE valuation!

Our team is ready to help you sell your home for the highest possible price ASAP
Bought with Nicholas Graveline • The Graveline Group, LLC





