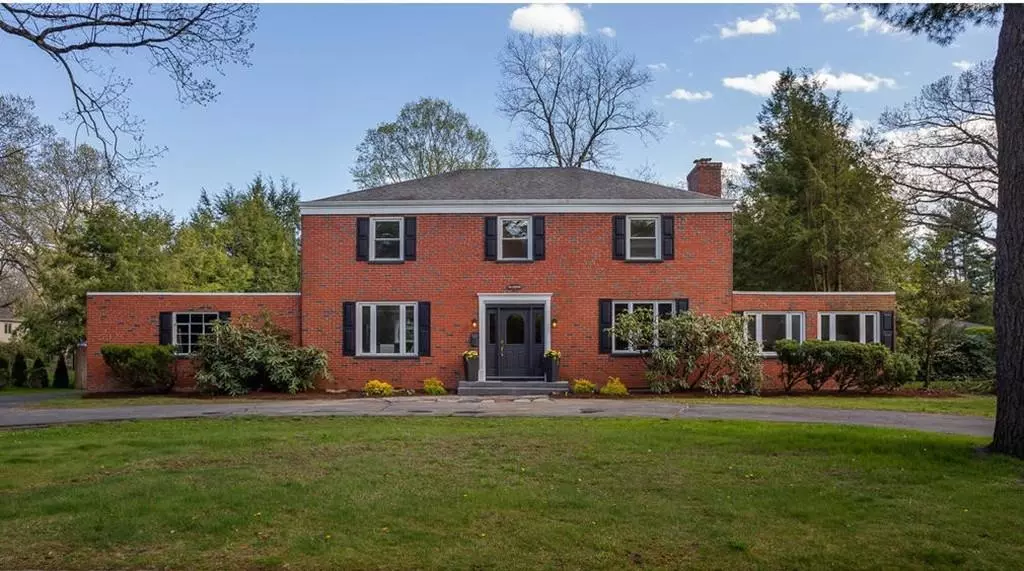$436,000
$419,000
4.1%For more information regarding the value of a property, please contact us for a free consultation.
413 Converse St Longmeadow, MA 01106
4 Beds
3.5 Baths
2,760 SqFt
Key Details
Sold Price $436,000
Property Type Single Family Home
Sub Type Single Family Residence
Listing Status Sold
Purchase Type For Sale
Square Footage 2,760 sqft
Price per Sqft $157
Subdivision Blueberry
MLS Listing ID 72655258
Sold Date 06/26/20
Style Colonial
Bedrooms 4
Full Baths 3
Half Baths 1
Year Built 1951
Annual Tax Amount $8,807
Tax Year 2020
Lot Size 0.380 Acres
Acres 0.38
Property Sub-Type Single Family Residence
Property Description
A circular driveway leads you to this handsome brick Colonial & welcomes you home. Sophisticated design w/ custom details highlights this expansive home. Freshly painted rooms, fixtures & refinished floors flow seamlessly, great for family living & entertaining! A renovated cook's kitchen boasts ample cabinets, SS appliances, glass tile backsplash, gorgeous granite, center island w/ seating for 5 & sunny dining area. The formal Living Room w/ a striking granite FP opens to both the Dining room & Library that could easily function as office/playroom. Step up into a delightful sunrm w/ sliders to a deck overlooking the private grounds. The MBR offers a W-in closet & a stylish bath vessel sink. Three bedrms & family bath w/ granite double vanity complete the 2nd flr. The lower level has a finished family room & full bath. Repl. windows, Gas Boiler, HWT, & shed. Easy walk to schools & center of Town. Managed OPEN HOUSE Sun 5/31 12-2 -CANCELLED
Location
State MA
County Hampden
Zoning RA1
Direction Converse Street between Park and Lake.
Rooms
Family Room Flooring - Wall to Wall Carpet, Lighting - Sconce
Basement Full, Crawl Space, Partially Finished, Bulkhead, Concrete
Primary Bedroom Level Second
Dining Room Flooring - Stone/Ceramic Tile, Open Floorplan, Lighting - Pendant
Kitchen Flooring - Wood, Window(s) - Bay/Bow/Box, Window(s) - Picture, Dining Area, Countertops - Stone/Granite/Solid, Kitchen Island, Exterior Access, Open Floorplan, Recessed Lighting, Stainless Steel Appliances, Gas Stove, Lighting - Pendant
Interior
Interior Features Vaulted Ceiling(s), Recessed Lighting, Slider, Bathroom - Full, Bathroom - With Tub & Shower, Lighting - Sconce, Lighting - Overhead, Closet, Sun Room, Bathroom, Play Room, Exercise Room
Heating Baseboard, Natural Gas
Cooling None, Whole House Fan
Flooring Wood, Tile, Carpet, Concrete, Marble, Hardwood, Flooring - Wood, Flooring - Stone/Ceramic Tile, Flooring - Wall to Wall Carpet
Fireplaces Number 1
Fireplaces Type Living Room
Appliance Range, Dishwasher, Disposal, Microwave, Refrigerator, Washer, Dryer, Range Hood, Gas Water Heater, Tank Water Heater, Plumbed For Ice Maker, Utility Connections for Gas Range, Utility Connections for Electric Dryer
Laundry Closet/Cabinets - Custom Built, Electric Dryer Hookup, Washer Hookup, In Basement
Exterior
Exterior Feature Rain Gutters, Storage
Garage Spaces 2.0
Community Features Public Transportation, Shopping, Pool, Tennis Court(s), Park, Walk/Jog Trails, Golf, Medical Facility, Conservation Area, Highway Access, House of Worship, Marina, Private School, Public School, University
Utilities Available for Gas Range, for Electric Dryer, Washer Hookup, Icemaker Connection
Roof Type Shingle
Total Parking Spaces 10
Garage Yes
Building
Lot Description Level
Foundation Concrete Perimeter, Block
Sewer Public Sewer
Water Public
Architectural Style Colonial
Schools
Elementary Schools Blueberry
Middle Schools Williams
High Schools Lhs
Others
Acceptable Financing Contract
Listing Terms Contract
Read Less
Want to know what your home might be worth? Contact us for a FREE valuation!

Our team is ready to help you sell your home for the highest possible price ASAP
Bought with Katie Moses • Expert Agents Realty, LLC





