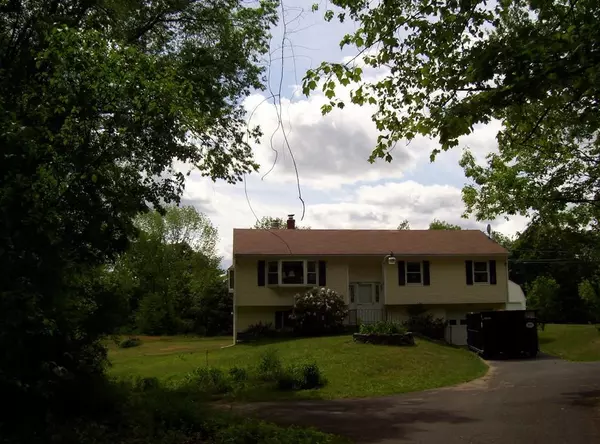$225,000
$199,900
12.6%For more information regarding the value of a property, please contact us for a free consultation.
214 Vaughn Rd Athol, MA 01331
3 Beds
1.5 Baths
1,266 SqFt
Key Details
Sold Price $225,000
Property Type Single Family Home
Sub Type Single Family Residence
Listing Status Sold
Purchase Type For Sale
Square Footage 1,266 sqft
Price per Sqft $177
MLS Listing ID 72665752
Sold Date 07/07/20
Style Raised Ranch
Bedrooms 3
Full Baths 1
Half Baths 1
Year Built 1978
Annual Tax Amount $2,915
Tax Year 2020
Lot Size 1.000 Acres
Acres 1.0
Property Sub-Type Single Family Residence
Property Description
What a great location! One acre of rural feel, yet .7 miles to commuter routes. This one-owner home has been well maintained, just needs a few cosmetic updates. It offers a floor plan that flows nicely from the large living room with beautiful bay window and working fireplace, to the dining room with hardwood flooring and large sliders leading to the deck. Kitchen overlooks the lovely back yard which offers privacy and lots of room for entertaining or playing, and is bordered by fruit trees on one side. Down the hall from the kitchen you'll find 3 bedrooms and a full bath, and the master bedroom has a separate 1/2 bath. New laminate flooring in living room and hallway. Large clean dry basement with laundry area and possible extra living space potential. Hot water baseboard heat/hot water provided by a 10-years young boiler. This property will not last long, so call today for your showing!
Location
State MA
County Worcester
Zoning res
Direction Petersham Rd (Rt 32) to Vaughn Rd
Rooms
Basement Full, Walk-Out Access, Interior Entry, Garage Access, Concrete
Interior
Heating Baseboard, Oil
Cooling Wall Unit(s)
Flooring Vinyl, Carpet, Laminate
Fireplaces Number 1
Appliance Range, Dishwasher, Refrigerator, Washer, Dryer, Oil Water Heater, Utility Connections for Electric Range, Utility Connections for Electric Dryer
Laundry In Basement, Washer Hookup
Exterior
Exterior Feature Fruit Trees
Garage Spaces 2.0
Community Features Shopping, Walk/Jog Trails, Stable(s), Golf, Medical Facility, Highway Access, Public School
Utilities Available for Electric Range, for Electric Dryer, Washer Hookup
Waterfront Description Beach Front, Lake/Pond, 1 to 2 Mile To Beach, Beach Ownership(Public)
Roof Type Shingle
Total Parking Spaces 4
Garage Yes
Building
Lot Description Gentle Sloping, Level
Foundation Concrete Perimeter
Sewer Private Sewer
Water Public
Architectural Style Raised Ranch
Read Less
Want to know what your home might be worth? Contact us for a FREE valuation!

Our team is ready to help you sell your home for the highest possible price ASAP
Bought with Jeremy Wnek • Prospective Realty INC





