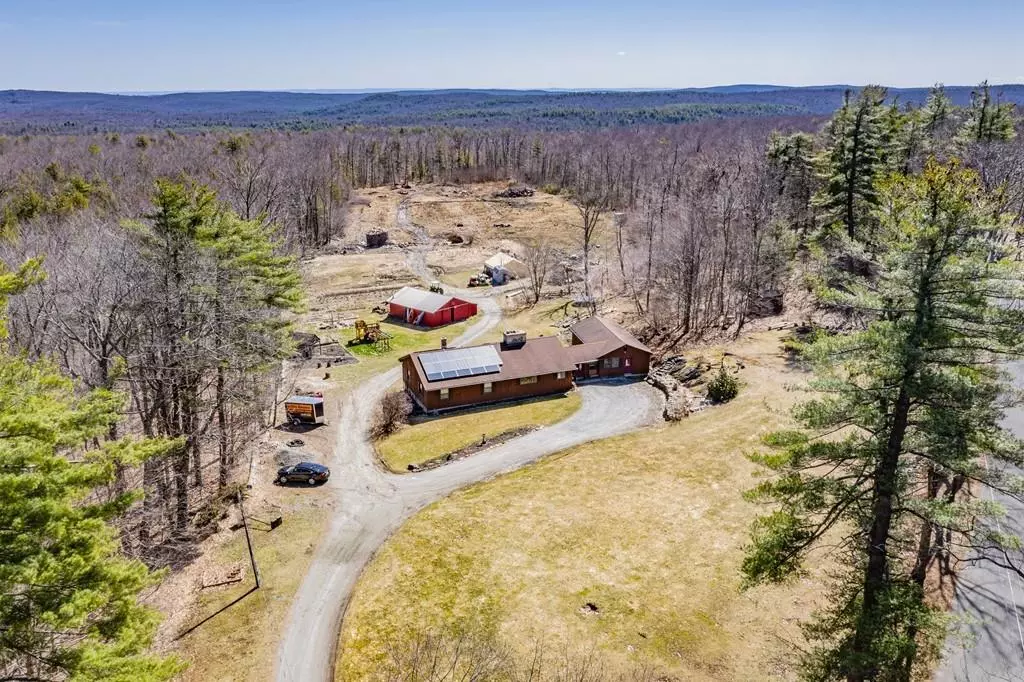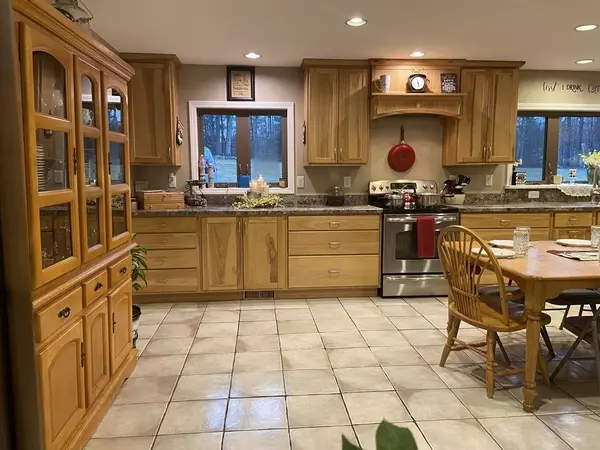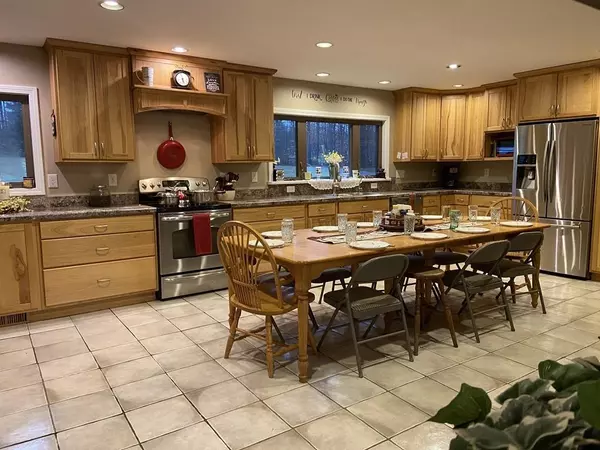$350,000
$350,000
For more information regarding the value of a property, please contact us for a free consultation.
7 Shepard Road Blandford, MA 01008
5 Beds
4 Baths
2,552 SqFt
Key Details
Sold Price $350,000
Property Type Single Family Home
Sub Type Single Family Residence
Listing Status Sold
Purchase Type For Sale
Square Footage 2,552 sqft
Price per Sqft $137
MLS Listing ID 72639407
Sold Date 07/06/20
Style Ranch
Bedrooms 5
Full Baths 4
HOA Y/N false
Year Built 1974
Annual Tax Amount $5,237
Tax Year 2020
Lot Size 31.770 Acres
Acres 31.77
Property Sub-Type Single Family Residence
Property Description
Spacious best describes this home...inside & out. In the main living area you will find a large eat-in kitchen that offers a Custom built solid hickory kitchen from Countryside Woodcraft, a large living room, bow window that overlooks the backfield, 3 bdrms, 2 full baths that includes an en-suite with a spa tub, a partially finished basement that offers a game room, 2 other rooms, 3/4 bath. The mudroom/laundry area leads to the attached In-Law Suite which offers a eat-in kitchen, living room, 2 bedrooms, full bath, Home Office with a separate entrance. With 31.77 acres of land there is plenty of room to roam! While roaming you will find the flower gardens, vegetable gardens, 12 fruit tree orchard (peach, pear & apple), pasture area, firepit area, barn/shop, sheds, 4-wheeler paths, lots & lots of beauty! Leased solar panels to help curb the expense of electricity, geothermal heat and cooling. Close to the Otis Reservoir, about 24 mins. to downtown Westfield and 45 mins. to the NY line.
Location
State MA
County Hampden
Zoning 1-RG
Direction Rte 23 to Shepard Road
Rooms
Basement Partial, Partially Finished, Interior Entry, Bulkhead, Concrete
Primary Bedroom Level First
Interior
Interior Features 3/4 Bath, Home Office-Separate Entry, Kitchen, Bedroom, Game Room
Heating Geothermal
Cooling Geothermal
Flooring Wood, Tile, Vinyl, Carpet, Laminate
Fireplaces Number 1
Appliance Range, Dishwasher, Refrigerator, Propane Water Heater, Tank Water Heaterless, Utility Connections for Electric Range, Utility Connections for Electric Dryer
Laundry First Floor, Washer Hookup
Exterior
Exterior Feature Rain Gutters, Storage, Fruit Trees, Garden, Horses Permitted
Utilities Available for Electric Range, for Electric Dryer, Washer Hookup
Roof Type Shingle
Total Parking Spaces 10
Garage No
Building
Lot Description Farm, Gentle Sloping, Level
Foundation Concrete Perimeter
Sewer Private Sewer
Water Private
Architectural Style Ranch
Schools
Middle Schools Gateway
High Schools Gateway
Others
Senior Community false
Acceptable Financing Contract
Listing Terms Contract
Read Less
Want to know what your home might be worth? Contact us for a FREE valuation!

Our team is ready to help you sell your home for the highest possible price ASAP
Bought with Patrick Hegarty • RE/MAX Swift River Valley





