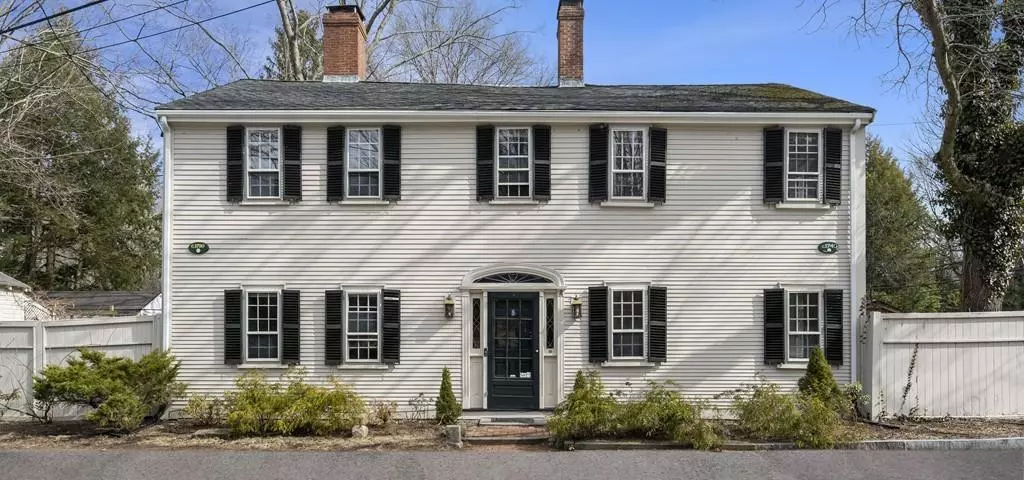$788,000
$875,000
9.9%For more information regarding the value of a property, please contact us for a free consultation.
5 Westfield St Dedham, MA 02026
4 Beds
2.5 Baths
2,544 SqFt
Key Details
Sold Price $788,000
Property Type Single Family Home
Sub Type Single Family Residence
Listing Status Sold
Purchase Type For Sale
Square Footage 2,544 sqft
Price per Sqft $309
Subdivision Precinct 1
MLS Listing ID 72631927
Sold Date 06/19/20
Style Colonial, Antique
Bedrooms 4
Full Baths 2
Half Baths 1
HOA Y/N false
Year Built 1790
Annual Tax Amount $9,137
Tax Year 2020
Lot Size 4,356 Sqft
Acres 0.1
Property Description
Prec.1 Classic c.1790 whose first occupant, Ruben Newell, operated a tin shop in the front two rooms later becoming a "grocery shop". The cornerstone house boasts high ceilings and many recent improvements including blown-in insulation, air conditioning, gas heat, updated baths, pantry and kitchen with granite countertops. The original kitchen, now family room, with working hearth & 1790's wood paneling still intact was a former tavern. Fireplaces and stunning wood plank pine floors abound in all downstairs rooms: living room, dining room, and the library/den, which is complemented with floor to ceiling bookcases. The second floor offers 4 bedrooms 3 with fireplaces, an updated master bath and family bath with laundry and stairs to attic storage. The quaint fence enclosed private backyard features a brick patio, fire pit specimen perennials, and pathway to garage. Ideal for summer entertaining or simply star gazing in a swinging hammock. A special property not to be missed.WATCH VIDEO
Location
State MA
County Norfolk
Area Precinct One/Upper Dedham
Zoning A
Direction Haven St. to Westfield or High St. to Westfield St.
Rooms
Family Room Flooring - Wood, Exterior Access
Basement Full, Interior Entry, Bulkhead, Concrete
Primary Bedroom Level Second
Dining Room Flooring - Hardwood, Open Floorplan
Kitchen Flooring - Stone/Ceramic Tile, Countertops - Stone/Granite/Solid, Exterior Access, Remodeled
Interior
Interior Features Library, Internet Available - Unknown
Heating Baseboard, Hot Water, Natural Gas, Fireplace(s)
Cooling Central Air
Flooring Wood, Hardwood, Flooring - Wood
Fireplaces Number 6
Fireplaces Type Family Room, Living Room, Master Bedroom, Bedroom
Appliance Dishwasher, Refrigerator, Washer, Dryer, Gas Water Heater, Utility Connections for Gas Range, Utility Connections for Electric Dryer
Laundry Second Floor, Washer Hookup
Exterior
Exterior Feature Rain Gutters, Professional Landscaping, Sprinkler System, Garden
Garage Spaces 1.0
Fence Fenced/Enclosed, Fenced
Community Features Public Transportation, Shopping, Pool, Tennis Court(s), Walk/Jog Trails, Medical Facility, Conservation Area, Highway Access, House of Worship, Private School, Public School, T-Station
Utilities Available for Gas Range, for Electric Dryer, Washer Hookup
Roof Type Shingle
Total Parking Spaces 1
Garage Yes
Building
Lot Description Corner Lot, Level
Foundation Stone
Sewer Public Sewer
Water Public
Schools
Elementary Schools Riverdale
Middle Schools Dedham
High Schools Dedham
Others
Senior Community false
Acceptable Financing Contract
Listing Terms Contract
Read Less
Want to know what your home might be worth? Contact us for a FREE valuation!

Our team is ready to help you sell your home for the highest possible price ASAP
Bought with Alex Mackenzie • Full Circle Realty LLC






